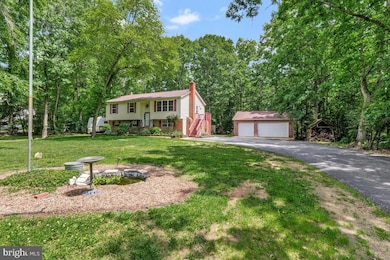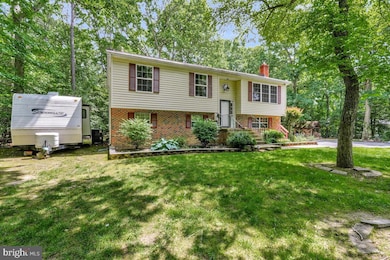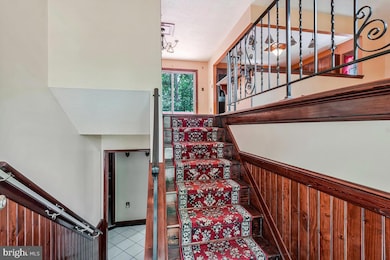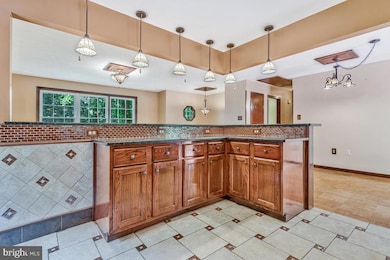
36903 Kimberly Ct Mechanicsville, MD 20659
Estimated payment $2,828/month
Highlights
- 1 Fireplace
- 3 Car Detached Garage
- Heat Pump System
- Dynard Elementary School Rated A-
- Central Air
About This Home
Welcome to 36903 Kimberly Ct, a beautifully maintained 4-bedroom, 2-bath single-family home offering 2,264 square feet of comfortable living space on a sprawling 1.05-acre lot. Tucked away in a peaceful community, this home offers the perfect blend of privacy and convenience. Step inside and enjoy the spacious layout—ideal for both everyday living and entertaining. The home features generously sized bedrooms, abundant natural light, and classic touches throughout. Outdoors, you’ll love the open, sunny areas as well as shaded spots within the beautifully landscaped yard—perfect for relaxing, gardening, or hosting outdoor gatherings. Some standout features of this property include unique custom woodwork throughout the home, including several built-ins. The lower level also offers the potential to be converted into a separate living space or in-law suite. The detached, 3-car garage provides ample room for vehicles, a workshop, or extra storage. Built in 1988, this home has been lovingly cared for and offers a solid foundation. Whether you’re looking for more space, a private setting, or room to grow, this property delivers. Don't miss this opportunity to own a piece of serenity in sought-after Mechanicsville MD. Schedule your showing today!
Listing Agent
Lisa VanDyke
Real Broker, LLC Listed on: 06/30/2025
Home Details
Home Type
- Single Family
Est. Annual Taxes
- $3,309
Year Built
- Built in 1988
Lot Details
- 1.05 Acre Lot
- Property is zoned RNC
HOA Fees
- $4 Monthly HOA Fees
Parking
- 3 Car Detached Garage
- Front Facing Garage
- Side Facing Garage
- Driveway
Home Design
- Split Level Home
- Brick Exterior Construction
- Brick Foundation
- Vinyl Siding
Interior Spaces
- Property has 2 Levels
- 1 Fireplace
- Finished Basement
- Walk-Out Basement
Bedrooms and Bathrooms
Utilities
- Central Air
- Heat Pump System
- Electric Water Heater
- Community Sewer or Septic
Community Details
- Country Lakes Subdivision
Listing and Financial Details
- Tax Lot 36
- Assessor Parcel Number 1904030370
Map
Home Values in the Area
Average Home Value in this Area
Tax History
| Year | Tax Paid | Tax Assessment Tax Assessment Total Assessment is a certain percentage of the fair market value that is determined by local assessors to be the total taxable value of land and additions on the property. | Land | Improvement |
|---|---|---|---|---|
| 2024 | $3,757 | $344,800 | $115,200 | $229,600 |
| 2023 | $3,385 | $312,833 | $0 | $0 |
| 2022 | $3,047 | $280,867 | $0 | $0 |
| 2021 | $2,710 | $248,900 | $110,200 | $138,700 |
| 2020 | $2,661 | $244,467 | $0 | $0 |
| 2019 | $2,613 | $240,033 | $0 | $0 |
| 2018 | $2,550 | $235,600 | $105,200 | $130,400 |
| 2017 | $2,476 | $230,367 | $0 | $0 |
| 2016 | -- | $225,133 | $0 | $0 |
| 2015 | $2,284 | $219,900 | $0 | $0 |
| 2014 | $2,284 | $219,900 | $0 | $0 |
Property History
| Date | Event | Price | Change | Sq Ft Price |
|---|---|---|---|---|
| 06/27/2025 06/27/25 | For Sale | $460,000 | +32.6% | $203 / Sq Ft |
| 01/22/2021 01/22/21 | Sold | $347,000 | 0.0% | $153 / Sq Ft |
| 01/05/2021 01/05/21 | Price Changed | $347,000 | 0.0% | $153 / Sq Ft |
| 12/30/2020 12/30/20 | Pending | -- | -- | -- |
| 12/30/2020 12/30/20 | Off Market | $347,000 | -- | -- |
| 12/28/2020 12/28/20 | For Sale | $330,000 | -- | $146 / Sq Ft |
Purchase History
| Date | Type | Sale Price | Title Company |
|---|---|---|---|
| Deed | $345,000 | Lakeside Title Company | |
| Deed | $137,000 | -- | |
| Deed | $91,700 | -- |
Mortgage History
| Date | Status | Loan Amount | Loan Type |
|---|---|---|---|
| Open | $293,250 | New Conventional | |
| Closed | -- | No Value Available |
Similar Homes in Mechanicsville, MD
Source: Bright MLS
MLS Number: MDSM2025784
APN: 04-030370
- 26645 Tin Top School Rd
- 36915 W Lakeland Dr
- 27047 Yowaiski Mill Rd
- 27240 Yowaiski Mill Rd
- 37162 Tanyard Dr
- 26400 Hummingbird Way
- 26255 Rison Ln
- 37290 Newlands St
- 27543 Yowaiski Mill Rd
- 26635 Del Ibera Ct
- 27136 Dogwood Ln
- 27073 Carrie Ct
- 0 Mechanicsville Rd Unit MDSM2020678
- 26279 Brazil Dr
- 26267 Brazil Dr
- 26082 Cresent Ln
- 26055 Prospect Hill Rd
- 35904 Army Navy Dr
- 37978 George F Dr
- 38213 Dublin Ct
- 35406 Golf Course Dr
- 38525 Chaptico Rd
- 28250 Old Village Rd
- 27935 Three Notch Rd
- 36029 Center Ave
- 28987 Lockes Hill Rd
- 39929 Grandview Haven Dr
- 40545 Kavanagh Rd
- 26970 Chestnut Hill Way
- 29080 Autumnwood Dr
- 37715 Apache Rd
- 12223 Calverts Run Ct
- 10812 Merrimack Place
- 12305 Rock Point Rd
- 6440 Hunting Springs Place
- 6435 Hunting Springs Place
- 14535 Honeysuckle Way
- 14720 Locust Ct
- 14610 Balsam Ct
- 11470 Mohawk Ct






