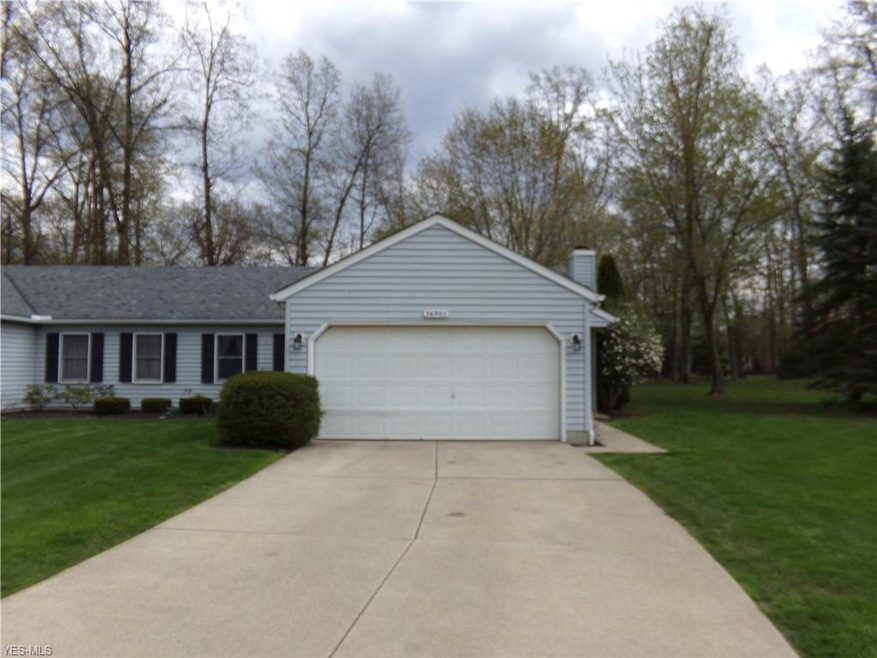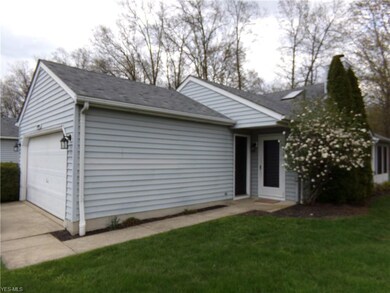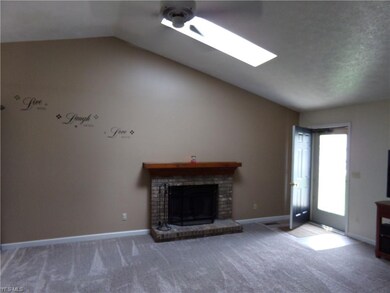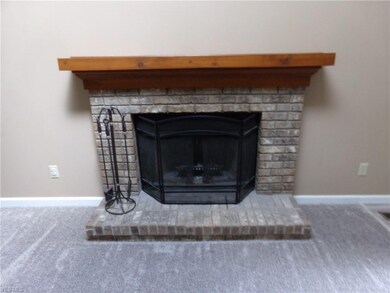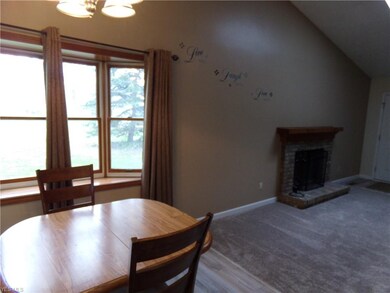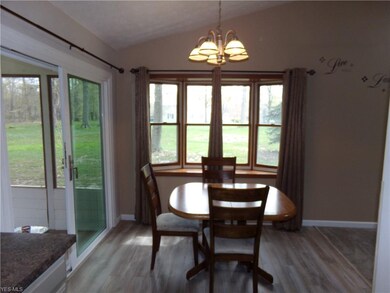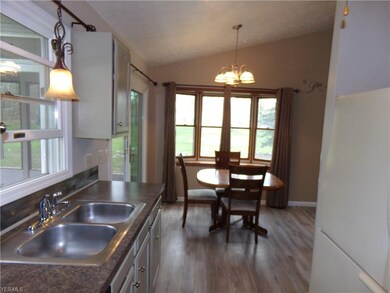
Estimated Value: $185,000 - $227,000
Highlights
- View of Trees or Woods
- Wooded Lot
- Cul-De-Sac
- Avon Heritage South Elementary School Rated A
- 1 Fireplace
- Enclosed patio or porch
About This Home
As of August 2019Welcome to 36905 N. Doovys St. Want a ranch style condo without all the outside maintenance? Then come see this 2 bd., 1.5 bath condo located in Avon. Leave the yard work & snow shoveling to someone else. This home features a spacious living room with a vaulted ceiling, skylight for the sun to stream through and a brick w/b fireplace to keep you warm & cozy on those damp cold days. There is an eat in kitchen with bay window and a new sliding door to go out to the screened in porch. Great to eat out there or just sit in a chair and relax while viewing nature. Plus no bugs. All appliances stay including stacked washer & dryer. Some of the updates include: Sliding glass door, laminate wood flooring in the kitchen and 1 bd., kitchen hood fan, backsplash in kitchen, just painted the kitchen and 1.5 baths, new kitchen faucet, kitchen cabinets painted, new carpet in LR (2018) & added central air. (2011). Situated on a dead end street on the the cul de sac which means more privacy and very little traffic. Nice landscaping and treed. Close to shopping, entertainment & freeway. Great value at $135,900. Call today & make an appointment and see for yourself.
Last Agent to Sell the Property
Russell Real Estate Services License #195600 Listed on: 05/10/2019

Property Details
Home Type
- Condominium
Est. Annual Taxes
- $2,251
Year Built
- Built in 1991
Lot Details
- Cul-De-Sac
- Wooded Lot
HOA Fees
- $243 Monthly HOA Fees
Home Design
- Asphalt Roof
- Vinyl Construction Material
Interior Spaces
- 1,064 Sq Ft Home
- 1-Story Property
- 1 Fireplace
- Views of Woods
Kitchen
- Range
- Microwave
Bedrooms and Bathrooms
- 2 Bedrooms
Laundry
- Dryer
- Washer
Home Security
Parking
- 2 Car Attached Garage
- Garage Door Opener
Outdoor Features
- Enclosed patio or porch
Utilities
- Forced Air Heating and Cooling System
- Heating System Uses Gas
Listing and Financial Details
- Assessor Parcel Number 04-00-010-712-006
Community Details
Overview
- Association fees include insurance, landscaping, property management, reserve fund, snow removal, trash removal
- Avon Woods Condo Community
Pet Policy
- Pets Allowed
Security
- Fire and Smoke Detector
Ownership History
Purchase Details
Purchase Details
Home Financials for this Owner
Home Financials are based on the most recent Mortgage that was taken out on this home.Purchase Details
Home Financials for this Owner
Home Financials are based on the most recent Mortgage that was taken out on this home.Purchase Details
Purchase Details
Purchase Details
Home Financials for this Owner
Home Financials are based on the most recent Mortgage that was taken out on this home.Similar Homes in the area
Home Values in the Area
Average Home Value in this Area
Purchase History
| Date | Buyer | Sale Price | Title Company |
|---|---|---|---|
| Benson Jill | $147,700 | Miller Home Title | |
| Miller James T | $113,500 | Miller Home Title | |
| Leski Michelle | $106,000 | Newman Title | |
| Strobel Grace E | $135,000 | First American | |
| Benson Jill K | $125,000 | Midland |
Mortgage History
| Date | Status | Borrower | Loan Amount |
|---|---|---|---|
| Previous Owner | Miller James T | $107,825 | |
| Previous Owner | Leski Michelle | $104,080 | |
| Previous Owner | Benson Jill K | $92,000 |
Property History
| Date | Event | Price | Change | Sq Ft Price |
|---|---|---|---|---|
| 08/16/2019 08/16/19 | Sold | $113,500 | -9.1% | $107 / Sq Ft |
| 07/31/2019 07/31/19 | Pending | -- | -- | -- |
| 07/18/2019 07/18/19 | Price Changed | $124,900 | 0.0% | $117 / Sq Ft |
| 07/18/2019 07/18/19 | For Sale | $124,900 | +10.0% | $117 / Sq Ft |
| 07/02/2019 07/02/19 | Off Market | $113,500 | -- | -- |
| 06/05/2019 06/05/19 | Price Changed | $132,900 | -2.2% | $125 / Sq Ft |
| 05/10/2019 05/10/19 | For Sale | $135,900 | -- | $128 / Sq Ft |
Tax History Compared to Growth
Tax History
| Year | Tax Paid | Tax Assessment Tax Assessment Total Assessment is a certain percentage of the fair market value that is determined by local assessors to be the total taxable value of land and additions on the property. | Land | Improvement |
|---|---|---|---|---|
| 2024 | $3,037 | $61,775 | $17,500 | $44,275 |
| 2023 | $2,685 | $48,531 | $12,023 | $36,509 |
| 2022 | $2,659 | $48,531 | $12,023 | $36,509 |
| 2021 | $2,665 | $48,531 | $12,023 | $36,509 |
| 2020 | $2,480 | $42,390 | $10,500 | $31,890 |
| 2019 | $2,429 | $42,390 | $10,500 | $31,890 |
| 2018 | $2,139 | $42,390 | $10,500 | $31,890 |
| 2017 | $2,028 | $35,580 | $7,330 | $28,250 |
| 2016 | $2,052 | $35,580 | $7,330 | $28,250 |
| 2015 | $2,072 | $35,580 | $7,330 | $28,250 |
| 2014 | $1,820 | $31,520 | $6,490 | $25,030 |
| 2013 | $1,830 | $31,520 | $6,490 | $25,030 |
Agents Affiliated with this Home
-
Darleen Crow

Seller's Agent in 2019
Darleen Crow
Russell Real Estate Services
(440) 329-8864
1 in this area
26 Total Sales
Map
Source: MLS Now
MLS Number: 4092312
APN: 04-00-010-712-006
- 1937 Sandalwood Dr Unit 38A
- 2058 Reserve Ct Unit 25
- 2130 Clifton Way
- 2138 Lake Pointe Dr
- 1494 Chenin Run
- 1456 Chenin Run
- 1466 Caymus Ct
- 1444 Sutter St
- 1420 Chateau Place
- 0 Center Rd Unit 5043588
- 1806 Center Rd
- 1881 Center Rd
- 37592 Bridge Pointe Trail
- 35800 Detroit Rd
- 0 Chester Rd
- 37697 French Creek Rd
- 36850 Bauerdale Dr
- 38145 & 38147 French Creek Rd
- 36833 Bauerdale Dr
- 2461 Seton Dr
- 36905 N Doovys St Unit 65A
- 36923 N Doovys St
- 36888 N Doovys St
- 36888 N Doovys St Unit 62-A
- 36927 N Doovys St
- 36912 N Doovys St Unit 62B
- 36935 N Doovys St Unit 57B
- 36935 N Doovys St Unit 36935
- 36924 N Doovys St Unit 64A
- 36941 N Doovys St Unit 57A
- 1839 Candlewood Dr
- 36936 N Doovys St Unit 64B
- 2016 Ridgeland Dr
- 1847 Candlewood Dr Unit 21B
- 1844 Candlewood Dr Unit 28B
- 36944 N Doovys St
- 1855 Candlewood Dr
- 1984 Ridgeland Dr
- 36952 N Doovys St
- 36967 N Doovys St
