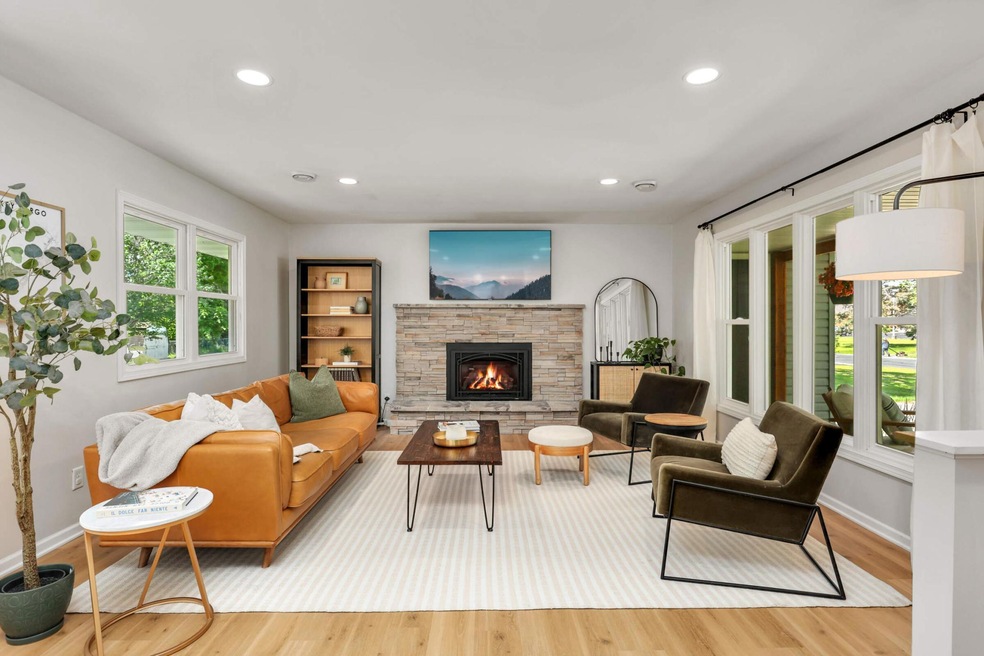
3692 Arcade St N Saint Paul, MN 55127
Highlights
- No HOA
- The kitchen features windows
- Wet Bar
- Stainless Steel Appliances
- 2 Car Attached Garage
- Living Room
About This Home
As of September 2024This stunning 4-bedroom, 3-bath home is fully updated, offering modern amenities and luxurious finishes throughout. The home has a spacious family room, complete with a beautiful stone gas fireplace. The kitchen is sizable with an abundance of cabinets for all your kitchenware/cookware. The primary bedroom has an amazing private en-suite. The main floor also includes three bedrooms and a large full bath! Head down to the basement, where an incredible entertainment area awaits. Built-in speakers set the stage for epic movie nights or game day gatherings. The full wet bar is ready for all your hosting needs, and the luxurious basement bathroom is a true retreat. The basement features a fourth bedroom and a versatile fifth non-conforming bedroom, perfect for an office or workout room. Step outside to the backyard, featuring a brand new patio and fenced-in yard, ideal for entertaining guests. Don't miss this opportunity to make this beautiful home yours!
Home Details
Home Type
- Single Family
Est. Annual Taxes
- $5,572
Year Built
- Built in 1976
Lot Details
- 0.28 Acre Lot
- Lot Dimensions are 91x136x89x136
- Wood Fence
- Chain Link Fence
Parking
- 2 Car Attached Garage
- Garage Door Opener
Home Design
- Flex
Interior Spaces
- 1-Story Property
- Wet Bar
- Family Room with Fireplace
- Living Room
- Utility Room
Kitchen
- Range
- Microwave
- Dishwasher
- Stainless Steel Appliances
- The kitchen features windows
Bedrooms and Bathrooms
- 4 Bedrooms
Laundry
- Dryer
- Washer
Finished Basement
- Basement Fills Entire Space Under The House
- Drainage System
- Sump Pump
- Basement Window Egress
Utilities
- Forced Air Heating and Cooling System
Community Details
- No Home Owners Association
- Centre Acres Subdivision
Listing and Financial Details
- Assessor Parcel Number 283022330010
Ownership History
Purchase Details
Home Financials for this Owner
Home Financials are based on the most recent Mortgage that was taken out on this home.Purchase Details
Home Financials for this Owner
Home Financials are based on the most recent Mortgage that was taken out on this home.Purchase Details
Home Financials for this Owner
Home Financials are based on the most recent Mortgage that was taken out on this home.Purchase Details
Home Financials for this Owner
Home Financials are based on the most recent Mortgage that was taken out on this home.Purchase Details
Similar Homes in Saint Paul, MN
Home Values in the Area
Average Home Value in this Area
Purchase History
| Date | Type | Sale Price | Title Company |
|---|---|---|---|
| Warranty Deed | $460,000 | None Listed On Document | |
| Deed | $460,000 | -- | |
| Warranty Deed | $425,000 | Land Title Icn | |
| Quit Claim Deed | -- | None Available | |
| Warranty Deed | $229,000 | Global Closing & Title Svcs | |
| Warranty Deed | $120,000 | -- |
Mortgage History
| Date | Status | Loan Amount | Loan Type |
|---|---|---|---|
| Open | $437,000 | New Conventional | |
| Closed | $437,000 | New Conventional | |
| Previous Owner | $403,750 | New Conventional | |
| Previous Owner | $216,000 | New Conventional | |
| Previous Owner | $224,852 | FHA | |
| Previous Owner | $92,800 | Unknown |
Property History
| Date | Event | Price | Change | Sq Ft Price |
|---|---|---|---|---|
| 09/12/2024 09/12/24 | Sold | $460,000 | 0.0% | $181 / Sq Ft |
| 08/26/2024 08/26/24 | Pending | -- | -- | -- |
| 07/30/2024 07/30/24 | Price Changed | $460,000 | -3.2% | $181 / Sq Ft |
| 07/20/2024 07/20/24 | For Sale | $475,000 | -- | $187 / Sq Ft |
Tax History Compared to Growth
Tax History
| Year | Tax Paid | Tax Assessment Tax Assessment Total Assessment is a certain percentage of the fair market value that is determined by local assessors to be the total taxable value of land and additions on the property. | Land | Improvement |
|---|---|---|---|---|
| 2025 | $5,572 | $450,700 | $72,000 | $378,700 |
| 2024 | $5,572 | $444,700 | $72,000 | $372,700 |
| 2023 | $5,572 | $423,800 | $72,000 | $351,800 |
| 2022 | $4,424 | $424,500 | $72,000 | $352,500 |
| 2021 | $4,094 | $326,700 | $65,100 | $261,600 |
| 2020 | $4,328 | $313,400 | $65,100 | $248,300 |
| 2019 | $3,716 | $308,400 | $65,100 | $243,300 |
| 2018 | $3,452 | $285,900 | $65,100 | $220,800 |
| 2017 | $2,842 | $270,600 | $65,100 | $205,500 |
| 2016 | $3,000 | $0 | $0 | $0 |
| 2015 | $3,050 | $208,600 | $72,300 | $136,300 |
| 2014 | $3,348 | $0 | $0 | $0 |
Agents Affiliated with this Home
-

Seller's Agent in 2024
Bennett Hanson
RE/MAX Results
(952) 917-9794
2 in this area
13 Total Sales
-

Buyer's Agent in 2024
Nublai Yang
RE/MAX Results
(763) 276-8060
1 in this area
42 Total Sales
Map
Source: NorthstarMLS
MLS Number: 6560104
APN: 28-30-22-33-0010
- 675 Koehler Rd
- 3857 Stockdale Dr
- 3611 Edgerton St
- 3770 Edgerton St
- 963 E Berwood Ave
- 734 Hiawatha Ave
- 3348 Jansen Way
- 3615 Krey Ave
- 515 Koehler Rd
- 3646 Labore Rd
- 664 W Berwood Ave
- 807 Parkside Dr Unit 807G
- 3633 Oak Creek Terrace
- 832 Woodgate Dr Unit 107
- 697 Parkside Dr Unit 697H
- 766 County Road F E
- 4085 Isaac Ct
- 418 Oak Creek Dr S
- 755 County Road F E
- 4109 Thornhill Ln






