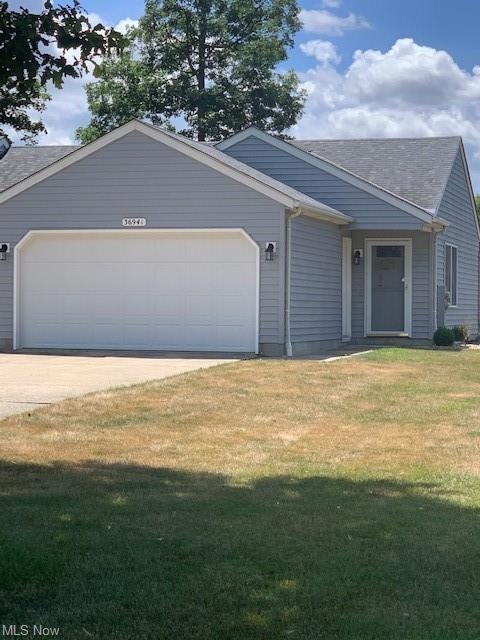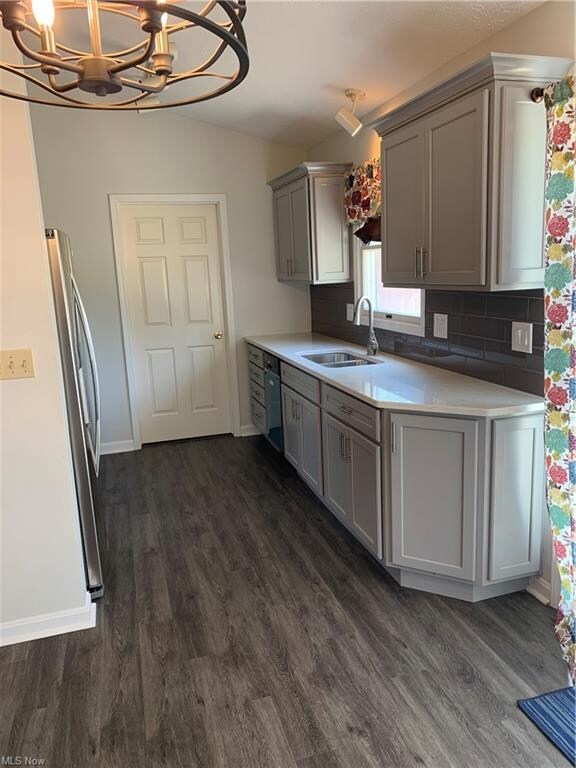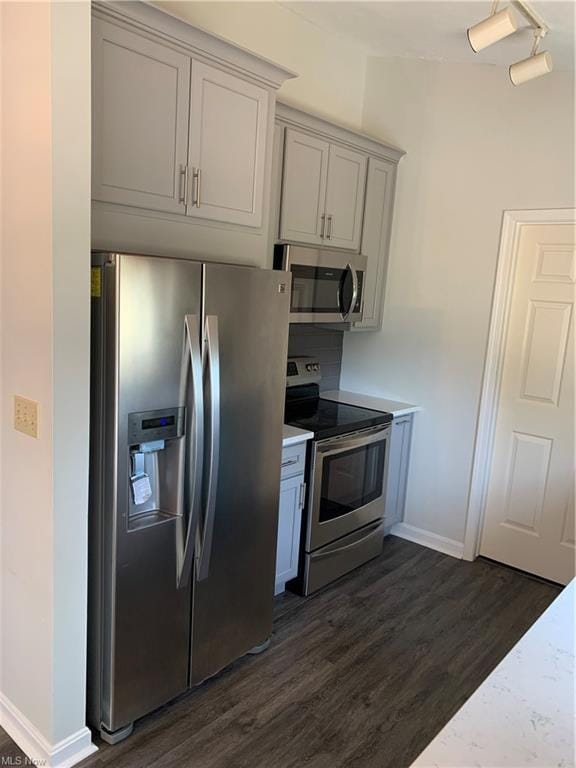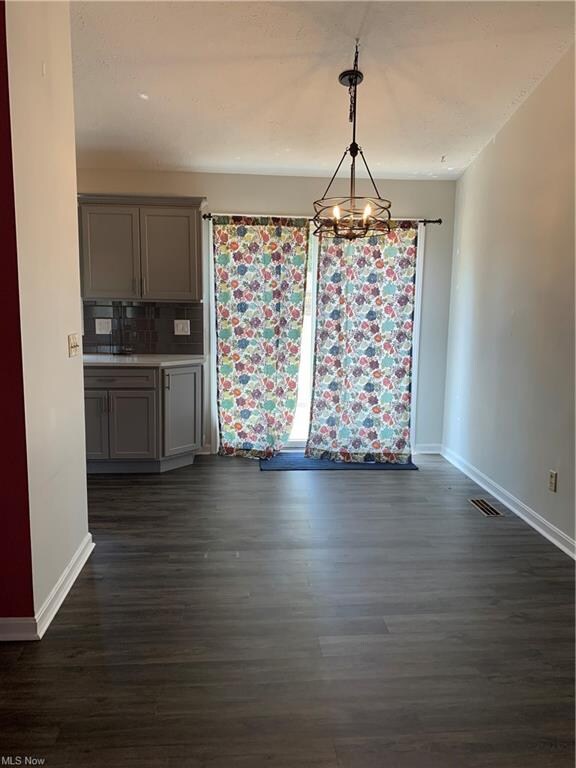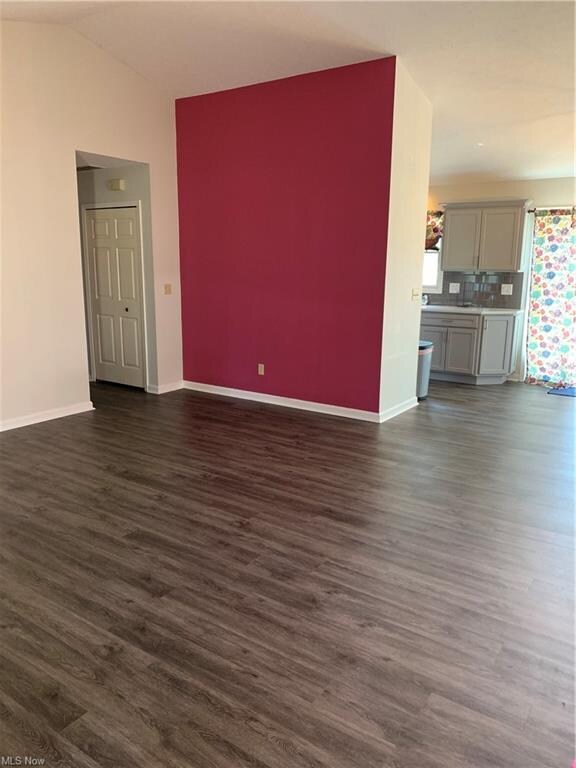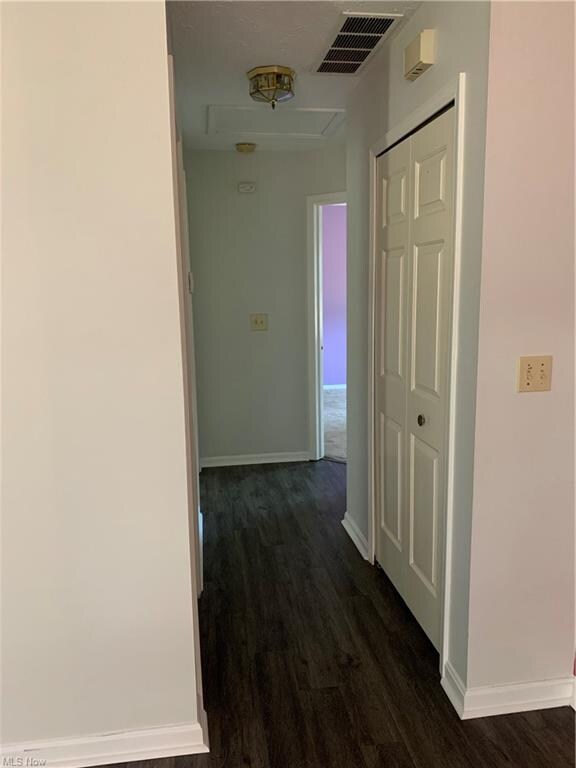
Estimated Value: $215,000 - $234,000
Highlights
- Water Views
- 2 Car Direct Access Garage
- Patio
- Avon Heritage South Elementary School Rated A
- Cul-De-Sac
- Forced Air Heating and Cooling System
About This Home
As of August 2020Move-in to this completely updated condo, new vinyl flooring in living, kitchen, and bathrooms. New counters, glass tile backsplash, under mount sink, TOP of the line kitchen cabinets with soft-close doors. Stainless steel appliances for a clean, modern look. New exterior doors. Bathroom features a walk-in bathtub. First floor living in quiet neighborhood close to highways and shopping. Walk Or bike to 2 different parks, dining, shops, library. Come see it today and call it yours!
Last Agent to Sell the Property
Russell Real Estate Services License #2018002752 Listed on: 07/14/2020

Property Details
Home Type
- Condominium
Est. Annual Taxes
- $2,243
Year Built
- Built in 1991
Lot Details
- Cul-De-Sac
- Northwest Facing Home
HOA Fees
- $255 Monthly HOA Fees
Parking
- 2 Car Direct Access Garage
Home Design
- Asphalt Roof
- Vinyl Construction Material
Interior Spaces
- 1,064 Sq Ft Home
- 1-Story Property
- Water Views
Kitchen
- Range
- Microwave
- Dishwasher
- Disposal
Bedrooms and Bathrooms
- 2 Main Level Bedrooms
- 2 Full Bathrooms
Outdoor Features
- Patio
Utilities
- Forced Air Heating and Cooling System
- Heating System Uses Gas
Community Details
- Association fees include exterior building, landscaping, snow removal
- Avon Woods Condo Community
Listing and Financial Details
- Assessor Parcel Number 04-00-010-709-006
Ownership History
Purchase Details
Home Financials for this Owner
Home Financials are based on the most recent Mortgage that was taken out on this home.Purchase Details
Purchase Details
Home Financials for this Owner
Home Financials are based on the most recent Mortgage that was taken out on this home.Purchase Details
Similar Homes in the area
Home Values in the Area
Average Home Value in this Area
Purchase History
| Date | Buyer | Sale Price | Title Company |
|---|---|---|---|
| Gordon Geoffrey R | $173,000 | Cleveland Home Title | |
| Rice Samaria | $124,000 | Examco Title | |
| Ackerman Max W | $115,000 | Guardian Title | |
| Glime David R | $98,500 | -- |
Mortgage History
| Date | Status | Borrower | Loan Amount |
|---|---|---|---|
| Open | Gordon Geoffrey R | $17,500 | |
| Open | Gordon Geoffrey R | $167,810 | |
| Previous Owner | Ackerman Max W | $112,800 | |
| Previous Owner | Ackerman Max W | $109,250 |
Property History
| Date | Event | Price | Change | Sq Ft Price |
|---|---|---|---|---|
| 08/24/2020 08/24/20 | Sold | $173,000 | +3.0% | $163 / Sq Ft |
| 07/30/2020 07/30/20 | Pending | -- | -- | -- |
| 07/14/2020 07/14/20 | For Sale | $168,000 | -- | $158 / Sq Ft |
Tax History Compared to Growth
Tax History
| Year | Tax Paid | Tax Assessment Tax Assessment Total Assessment is a certain percentage of the fair market value that is determined by local assessors to be the total taxable value of land and additions on the property. | Land | Improvement |
|---|---|---|---|---|
| 2024 | $2,940 | $59,801 | $17,500 | $42,301 |
| 2023 | $2,586 | $46,739 | $12,023 | $34,717 |
| 2022 | $2,561 | $46,739 | $12,023 | $34,717 |
| 2021 | $2,566 | $46,739 | $12,023 | $34,717 |
| 2020 | $2,290 | $39,140 | $10,500 | $28,640 |
| 2019 | $2,243 | $39,140 | $10,500 | $28,640 |
| 2018 | $2,078 | $39,140 | $10,500 | $28,640 |
| 2017 | $1,921 | $33,700 | $7,330 | $26,370 |
| 2016 | $1,943 | $33,700 | $7,330 | $26,370 |
| 2015 | $1,963 | $33,700 | $7,330 | $26,370 |
| 2014 | $1,724 | $29,850 | $6,490 | $23,360 |
| 2013 | $1,733 | $29,850 | $6,490 | $23,360 |
Agents Affiliated with this Home
-
Mary Stringer
M
Seller's Agent in 2020
Mary Stringer
Russell Real Estate Services
(440) 465-0236
1 in this area
5 Total Sales
-
Greg Erlanger

Buyer's Agent in 2020
Greg Erlanger
Keller Williams Citywide
(440) 892-2211
79 in this area
3,840 Total Sales
Map
Source: MLS Now
MLS Number: 4205452
APN: 04-00-010-709-006
- 1937 Sandalwood Dr Unit 38A
- 2130 Clifton Way
- 2058 Reserve Ct Unit 25
- 2138 Lake Pointe Dr
- 1494 Chenin Run
- 1456 Chenin Run
- 1466 Caymus Ct
- 1444 Sutter St
- 1420 Chateau Place
- 0 Center Rd Unit 5043588
- 37592 Bridge Pointe Trail
- 1806 Center Rd
- 1881 Center Rd
- 35800 Detroit Rd
- 37697 French Creek Rd
- 0 Chester Rd
- 36850 Bauerdale Dr
- 38145 & 38147 French Creek Rd
- 36833 Bauerdale Dr
- 38755 Country Club Dr
- 36941 N Doovys St Unit 57A
- 36935 N Doovys St Unit 57B
- 36935 N Doovys St Unit 36935
- 36927 N Doovys St
- 36967 N Doovys St
- 36923 N Doovys St
- 37017 N Doovys St Unit 60B
- 1844 Candlewood Dr Unit 28B
- 1839 Candlewood Dr
- 1850 Candlewood Dr Unit 22A
- 37035 N Doovys St Unit 60A
- 36905 N Doovys St Unit 65A
- 1856 Candlewood Dr
- 1847 Candlewood Dr Unit 21B
- 36952 N Doovys St
- 37057 N Doovys St
- 36944 N Doovys St
- 36888 N Doovys St
- 36888 N Doovys St Unit 62-A
- 36960 N Doovys St
