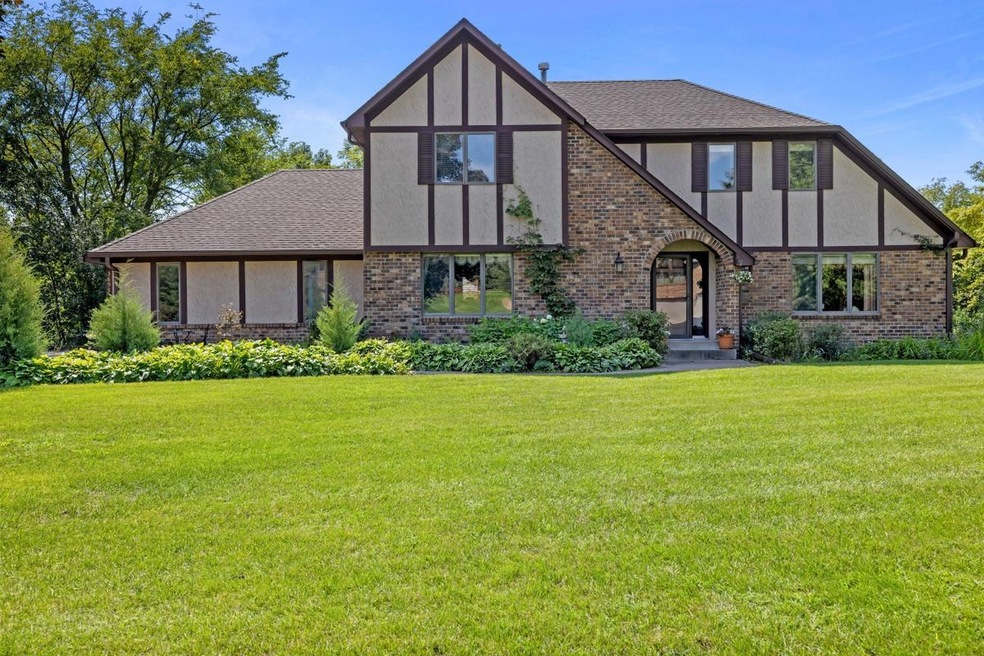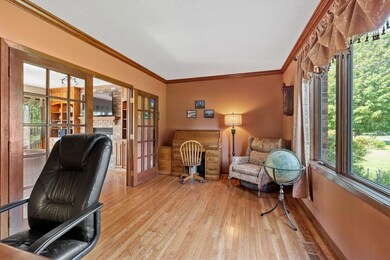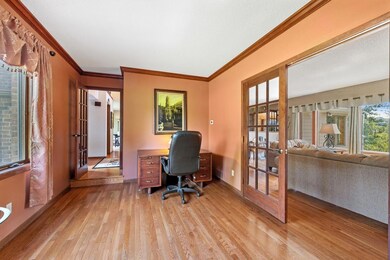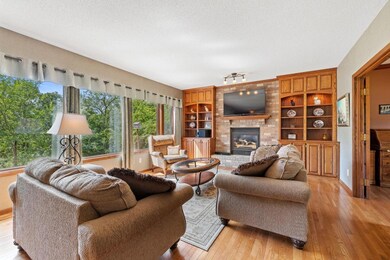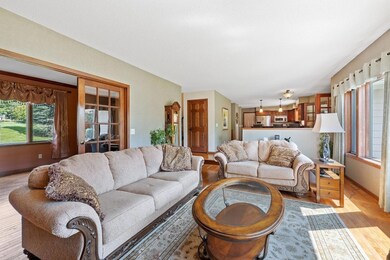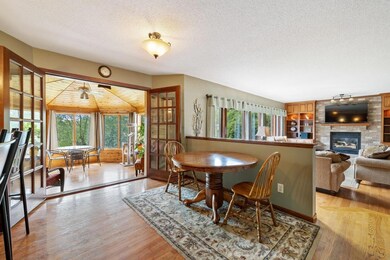
3695 Birchpond Rd Saint Paul, MN 55122
Estimated Value: $612,000 - $719,552
Highlights
- 71,003 Sq Ft lot
- Deck
- Corner Lot
- Two Rivers High School Rated A-
- Family Room with Fireplace
- No HOA
About This Home
As of November 2022Beautiful Tudor Home with wooded and pond views! PRIVATE 1.63 acre lot! Welcoming two story foyer, hardwood floors, gorgeous solid wood staircase. Spacious dining room. Kitchen has stainless steel appliances, granite countertops, 2-level breakfast bar, gorgeous cherry cabinetry, RO water filtration system. Beautiful 4-season porch with walls of windows and access to the deck with wooded and pond views. PRIVATE! Main floor living room with built in oak cabinets, gas fireplace, large Anderson picture window with beautiful views of wooded backyard and pond. French doors open to main floor office. Three spacious bedrooms on upper level. Master suite with bay window, two walk in closets, private bath with ceramic tile, whirlpool tub and separate shower. Walkout lower level with 2nd gas fireplace with beautiful cabinetry. Wet bar, 4th BR, 3/4 bath. French doors lead to large patio. Garden shed/playhouse 3 car garage Irrigation system.
Home Details
Home Type
- Single Family
Est. Annual Taxes
- $4,800
Year Built
- Built in 1987
Lot Details
- 1.63 Acre Lot
- Lot Dimensions are 213x694
- Property is Fully Fenced
- Wire Fence
- Corner Lot
- Irregular Lot
Parking
- 3 Car Attached Garage
Interior Spaces
- 2-Story Property
- Entrance Foyer
- Family Room with Fireplace
- 2 Fireplaces
- Living Room with Fireplace
- Dining Room
- Game Room
Kitchen
- Range
- Microwave
- Dishwasher
- Disposal
- The kitchen features windows
Bedrooms and Bathrooms
- 4 Bedrooms
Laundry
- Dryer
- Washer
Finished Basement
- Walk-Out Basement
- Basement Fills Entire Space Under The House
- Sump Pump
- Natural lighting in basement
Outdoor Features
- Deck
- Patio
- Porch
Utilities
- Forced Air Heating and Cooling System
- Water Filtration System
Community Details
- No Home Owners Association
- Blackhawk Hills 2Nd Add Subdivision
Listing and Financial Details
- Assessor Parcel Number 101438101080
Ownership History
Purchase Details
Home Financials for this Owner
Home Financials are based on the most recent Mortgage that was taken out on this home.Purchase Details
Home Financials for this Owner
Home Financials are based on the most recent Mortgage that was taken out on this home.Similar Homes in Saint Paul, MN
Home Values in the Area
Average Home Value in this Area
Purchase History
| Date | Buyer | Sale Price | Title Company |
|---|---|---|---|
| Ayers John E | $420,000 | Trademark Title Services Inc | |
| Ayers John E | $420,000 | Trademark Title Services | |
| Hildebrant Marc S | $390,000 | -- |
Mortgage History
| Date | Status | Borrower | Loan Amount |
|---|---|---|---|
| Open | Ayers John E | $330,000 | |
| Closed | Ayers John E | $330,000 | |
| Previous Owner | Hildebrant Marc S | $312,000 |
Property History
| Date | Event | Price | Change | Sq Ft Price |
|---|---|---|---|---|
| 11/11/2022 11/11/22 | Sold | $650,000 | -5.7% | $197 / Sq Ft |
| 09/27/2022 09/27/22 | Pending | -- | -- | -- |
| 09/16/2022 09/16/22 | Price Changed | $689,000 | -5.4% | $209 / Sq Ft |
| 09/09/2022 09/09/22 | For Sale | $728,000 | -- | $221 / Sq Ft |
Tax History Compared to Growth
Tax History
| Year | Tax Paid | Tax Assessment Tax Assessment Total Assessment is a certain percentage of the fair market value that is determined by local assessors to be the total taxable value of land and additions on the property. | Land | Improvement |
|---|---|---|---|---|
| 2023 | $5,202 | $632,600 | $188,700 | $443,900 |
| 2022 | $4,806 | $595,100 | $188,200 | $406,900 |
| 2021 | $4,734 | $502,200 | $163,600 | $338,600 |
| 2020 | $5,144 | $479,100 | $157,100 | $322,000 |
| 2019 | $4,947 | $502,700 | $149,600 | $353,100 |
| 2018 | $4,701 | $463,300 | $142,500 | $320,800 |
| 2017 | $4,779 | $445,900 | $135,800 | $310,100 |
| 2016 | $4,786 | $432,300 | $129,300 | $303,000 |
| 2015 | $4,705 | $428,900 | $129,300 | $299,600 |
| 2014 | -- | $408,025 | $125,654 | $282,371 |
| 2013 | -- | $367,586 | $112,928 | $254,658 |
Agents Affiliated with this Home
-
Greg Lawrence

Seller's Agent in 2022
Greg Lawrence
HomeAvenue Inc
(612) 716-9473
2 in this area
649 Total Sales
-
Lynn Morgan

Buyer's Agent in 2022
Lynn Morgan
Edina Realty, Inc.
(612) 703-1088
3 in this area
77 Total Sales
Map
Source: NorthstarMLS
MLS Number: 6258248
APN: 10-14381-01-080
- 3685 Birchpond Rd
- 3621 Ashbury Rd
- 3676 Ashbury Rd
- 1743 Skater Dr
- 3813 Riverton Ave
- 3549 Birchpond Rd
- 1840 Deer Pond Cir
- 1855 Silver Bell Rd Unit 314
- 1709 Monticello Ave
- 1871 Silver Bell Rd Unit 312
- 1654 Hunt Dr
- 1650 Hunt Dr
- 3641 Vermilion Ct N Unit 1107
- 3662 Pond View Point
- 1475 W Pond Rd
- 1903 Silver Bell Rd Unit 219
- 3851 Heather Dr
- 3803 Laurel Ct
- 1655 Donald Ct
- 3872 Dolomite Dr
- 3695 Birchpond Rd
- 3685 3685 Birch Pond Rd
- 1660 Blackhawk Cove
- 1670 Blackhawk Cove
- 3684 Birchpond Place
- 3675 Birchpond Rd
- 3660 Birchpond Rd
- 1691 Blackhawk Cove
- 3678 Birchpond Place
- 3678 Birchpond Place
- 3678 Birchpond Place
- 1655 Blackhawk Cove
- 3665 3665 Birch Pond Rd
- 3665 Birchpond Rd
- 3710 Knoll Ridge Dr
- 3672 Birchpond Place
- 1680 Blackhawk Cove
- 3720 Knoll Ridge Dr
- 3700 Knoll Ridge Dr
- 3690 Knoll Ridge Dr
