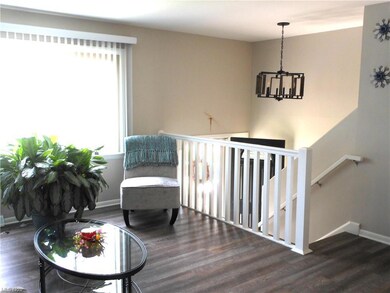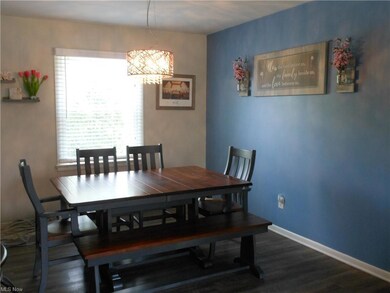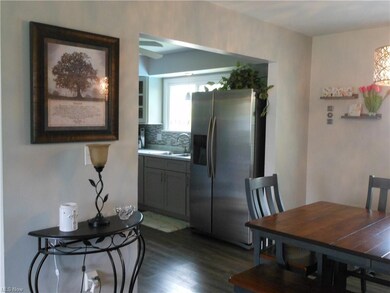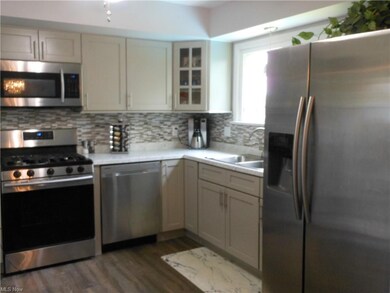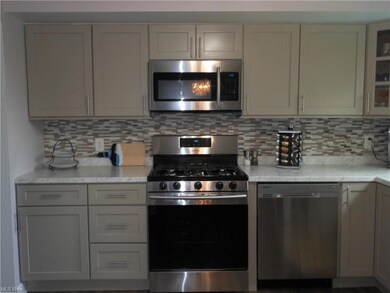
3695 High Meadow Dr Canfield, OH 44406
Austintown NeighborhoodHighlights
- 1 Fireplace
- Porch
- Forced Air Heating and Cooling System
- Austintown Intermediate School Rated A-
- 2 Car Attached Garage
- West Facing Home
About This Home
As of June 2023Have you been looking for an updated move-in ready home? The wait is over. Once inside this lovely home you will see the newer flooring & lighingt fixtures as you enter the spacious Living Room, Dining Room & Kitchen. The tastefully renovated kitchen has newer solid cabinets featuring dovetail drawers and soft close drawers & cabinets. The countertops are accented with a stone backsplash, and the appliances are stainless steel. There are 3 Bedrooms, and an updated bath rounding out the main floor. In the lower level is a large Family room with a gas fireplace and patio doors leading to the outside patio. There is also a Laundry Room/Utility Room, Updated Bath and access to the 2 car garage. Outside the landscaping has been updated with landscape rock added. Outback there is a large fenced in yard to entertain or to relax this summer. Updates: Furnace & A/C '22, Gas logs '21, Roof & Main Bath '20, Fenced yard '19, Fans '18, Newer flooring '21, updates in the last 5 years: Kitchen renovation, 1/2 Bath, vinyl siding & windows, outside lighting, garage door & opener. Just move in and enjoy. Pre Approved buyers only to view the home. All offers must be accompanied with a preapproval letter or proof of funds. Showings will begin Tuesday, May9th.
Last Agent to Sell the Property
Berkshire Hathaway HomeServices Stouffer Realty License #2001022218 Listed on: 05/08/2023

Home Details
Home Type
- Single Family
Est. Annual Taxes
- $2,111
Year Built
- Built in 1966
Lot Details
- 0.27 Acre Lot
- West Facing Home
- Chain Link Fence
Parking
- 2 Car Attached Garage
- Garage Drain
- Garage Door Opener
Home Design
- Asphalt Roof
- Vinyl Construction Material
Interior Spaces
- 1,508 Sq Ft Home
- 2-Story Property
- 1 Fireplace
- Fire and Smoke Detector
- Finished Basement
Kitchen
- Range
- Microwave
- Dishwasher
- Disposal
Bedrooms and Bathrooms
- 3 Bedrooms
Outdoor Features
- Porch
Utilities
- Forced Air Heating and Cooling System
- Heating System Uses Gas
Community Details
- Brookwood Community
Listing and Financial Details
- Assessor Parcel Number 48-112-0-130.00-0
Ownership History
Purchase Details
Home Financials for this Owner
Home Financials are based on the most recent Mortgage that was taken out on this home.Purchase Details
Home Financials for this Owner
Home Financials are based on the most recent Mortgage that was taken out on this home.Purchase Details
Purchase Details
Home Financials for this Owner
Home Financials are based on the most recent Mortgage that was taken out on this home.Purchase Details
Similar Homes in Canfield, OH
Home Values in the Area
Average Home Value in this Area
Purchase History
| Date | Type | Sale Price | Title Company |
|---|---|---|---|
| Warranty Deed | $189,000 | None Listed On Document | |
| Warranty Deed | $123,500 | None Available | |
| Interfamily Deed Transfer | -- | Attorney | |
| Warranty Deed | $95,000 | -- | |
| Deed | -- | -- |
Mortgage History
| Date | Status | Loan Amount | Loan Type |
|---|---|---|---|
| Open | $189,000 | VA | |
| Previous Owner | $118,750 | New Conventional | |
| Previous Owner | $119,795 | New Conventional | |
| Previous Owner | $90,250 | Fannie Mae Freddie Mac |
Property History
| Date | Event | Price | Change | Sq Ft Price |
|---|---|---|---|---|
| 07/07/2025 07/07/25 | For Sale | $239,000 | +26.5% | $121 / Sq Ft |
| 06/28/2023 06/28/23 | Sold | $189,000 | +5.1% | $125 / Sq Ft |
| 05/12/2023 05/12/23 | Pending | -- | -- | -- |
| 05/08/2023 05/08/23 | For Sale | $179,900 | +45.7% | $119 / Sq Ft |
| 07/10/2018 07/10/18 | Sold | $123,500 | -1.9% | $82 / Sq Ft |
| 06/04/2018 06/04/18 | Pending | -- | -- | -- |
| 06/02/2018 06/02/18 | For Sale | $125,900 | -- | $83 / Sq Ft |
Tax History Compared to Growth
Tax History
| Year | Tax Paid | Tax Assessment Tax Assessment Total Assessment is a certain percentage of the fair market value that is determined by local assessors to be the total taxable value of land and additions on the property. | Land | Improvement |
|---|---|---|---|---|
| 2024 | $2,438 | $52,810 | $7,830 | $44,980 |
| 2023 | $2,395 | $52,810 | $7,830 | $44,980 |
| 2022 | $2,111 | $37,320 | $7,900 | $29,420 |
| 2021 | $2,113 | $37,320 | $7,900 | $29,420 |
| 2020 | $2,121 | $37,320 | $7,900 | $29,420 |
| 2019 | $2,004 | $31,890 | $6,750 | $25,140 |
| 2018 | $1,929 | $31,890 | $6,750 | $25,140 |
| 2017 | $1,913 | $31,890 | $6,750 | $25,140 |
| 2016 | $1,825 | $30,100 | $7,210 | $22,890 |
| 2015 | $1,770 | $30,100 | $7,210 | $22,890 |
| 2014 | $1,777 | $30,100 | $7,210 | $22,890 |
| 2013 | $1,757 | $30,100 | $7,210 | $22,890 |
Agents Affiliated with this Home
-
Joseph Merando

Seller's Agent in 2025
Joseph Merando
Klacik Real Estate
(330) 519-9809
7 in this area
152 Total Sales
-
Chris Hanrahan
C
Seller's Agent in 2023
Chris Hanrahan
BHHS Northwood
(330) 550-2388
5 in this area
28 Total Sales
-
V
Seller's Agent in 2018
Vince Butler
Deleted Agent
-
Stephanie Solomon
S
Seller Co-Listing Agent in 2018
Stephanie Solomon
Stephanie Solomon Realty, LLC
(330) 719-5028
4 in this area
37 Total Sales
Map
Source: MLS Now
MLS Number: 4456927
APN: 48-112-0-130.00-0
- 3671 High Meadow Dr
- 3406 Rebecca Dr
- 4114 S Raccoon Rd
- 3664 Maple Springs Dr
- 4438-4440 Washington Square Dr
- 4477 Warwick Dr S
- 4885 Warwick Dr S
- 3798 S Raccoon Rd
- 0 S Raccoon Rd Unit 5140030
- 3481 42nd St
- 4319 Timberbrook Dr
- 3227 Starwick Ct
- 3235 Starwick Ct Unit 3235
- 4427 Aspen Dr
- 3225 Starwick Ct Unit 3227
- 4132 Burgett Rd
- 4650 Championship Ct Unit 31
- 60 Woodleigh Ct
- 40 Woodleigh Ct
- 4659 Canfield Rd


