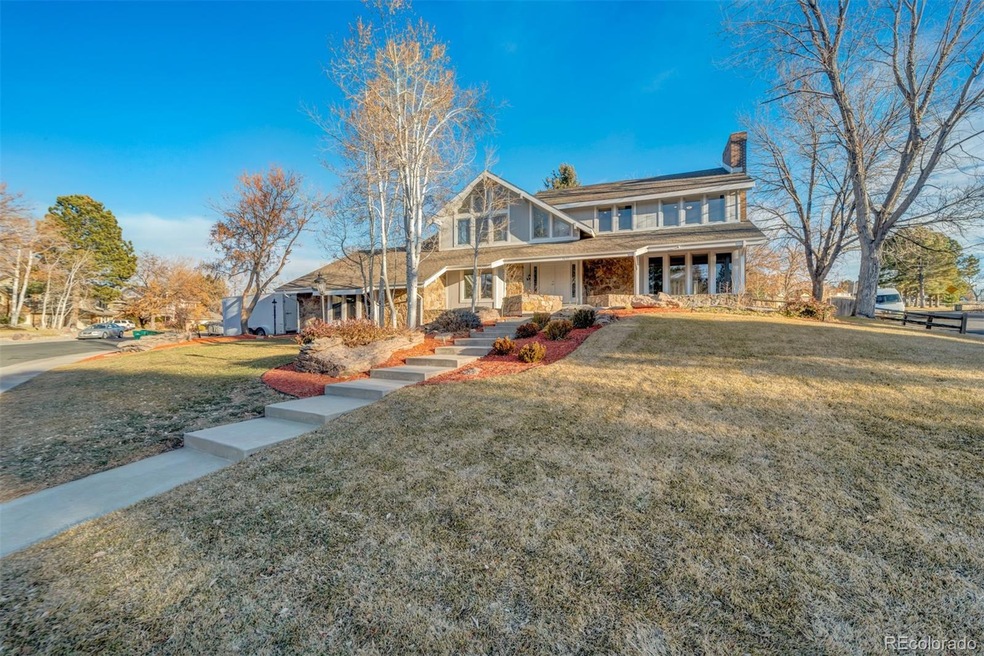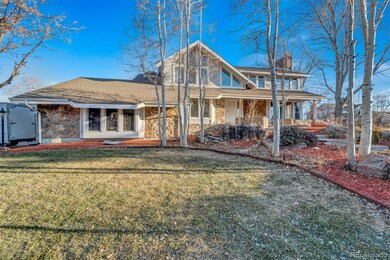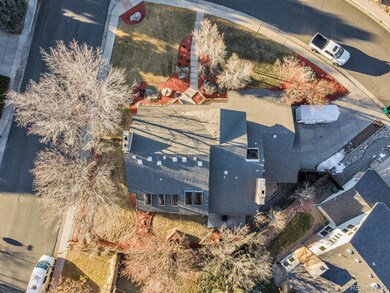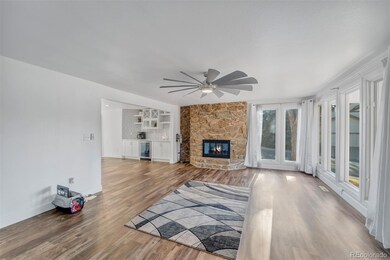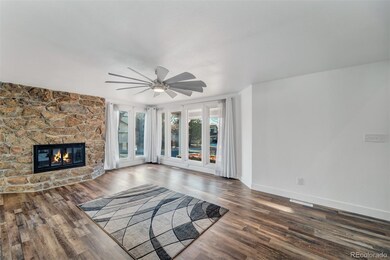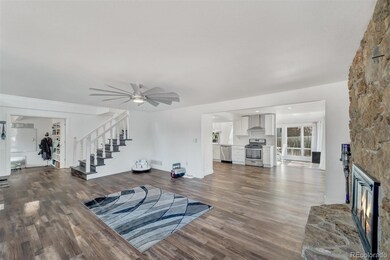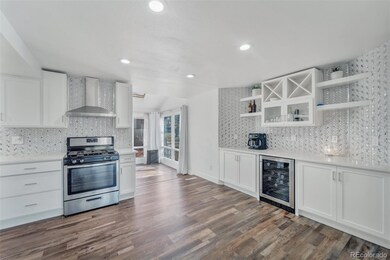
3695 W 102nd Ave Westminster, CO 80031
Hyland Greens NeighborhoodEstimated Value: $893,000 - $944,000
Highlights
- Sauna
- Family Room with Fireplace
- Corner Lot
- Open Floorplan
- Wood Flooring
- High Ceiling
About This Home
As of January 2022Welcome to 3695 W 102Nd Ave! This is a gorgeous home features 4,918 square feet of living space located on a corner lot that leads into a cul-de-sac in the Hyland Green East subdivision. The lot that it sits on has a total of 11,770 square feet and sits right across the community pool and tennis courts. This home has been taken down to studs and completely remodeled in 2020. Electrical and insulation has been brought up to current code, All interior building materials and finishes have been replaced, including sheetrock, flooring, water heater, appliances, cabinetry, light fixtures, whole house "Quietcool" fan, toilets, tubs, sinks, ETC... This home features a highly desirable open floor plan including 5 bedrooms and 3.5 bathrooms. Walk into a beautiful 2-story great room with high ceilings that is open to a gourmet kitchen with a kitchen island, quartz countertops and stainless steel appliances. On the main floor, you will also find a spacious office room near the entrance of the home, a separate dining room. As you make your way upstairs, you will find another 4 bedrooms including the master bedroom with it's luxurious master bath with a spacious shower and a custom walk-in closet. The basement is fully finished and has a bedroom, a fully renovated bathroom, a large living room, a storage room and a fitness room with its own working sauna. The water heater was updated to a 90 gallon water heater and also includes a whole house water filtration system and reverse osmosis machine. Outside you will find a lot of parking space including a 3 car attached enlarged garage and it's own private backyard with a completely new sprinkler/drip system, and new concrete front and rear patio. This home has smart home features and the heating/cooling system, garage doors, sprinkler system, and doorbell can all be controlled through your smartphone. It offers spectacular mountain views from the upper level! Don't miss this one and schedule your private showing today!
Last Agent to Sell the Property
Call It Closed International Realty License #100074077 Listed on: 11/19/2021
Home Details
Home Type
- Single Family
Est. Annual Taxes
- $4,061
Year Built
- Built in 1983
Lot Details
- 0.27 Acre Lot
- Cul-De-Sac
- Property is Fully Fenced
- Corner Lot
HOA Fees
- $71 Monthly HOA Fees
Parking
- 3 Car Attached Garage
Home Design
- Brick Exterior Construction
- Frame Construction
- Composition Roof
Interior Spaces
- 2-Story Property
- Open Floorplan
- High Ceiling
- Ceiling Fan
- Skylights
- Wood Burning Fireplace
- Gas Fireplace
- Smart Doorbell
- Family Room with Fireplace
- 3 Fireplaces
- Living Room with Fireplace
- Dining Room
- Home Office
- Sauna
- Home Gym
- Finished Basement
- Fireplace in Basement
- Laundry Room
Kitchen
- Oven
- Range with Range Hood
- Microwave
- Dishwasher
- Wine Cooler
- Kitchen Island
- Disposal
Flooring
- Wood
- Carpet
- Laminate
Bedrooms and Bathrooms
- 5 Bedrooms
- Walk-In Closet
Home Security
- Smart Thermostat
- Carbon Monoxide Detectors
- Fire and Smoke Detector
Schools
- Sunset Ridge Elementary School
- Shaw Heights Middle School
- Westminster High School
Utilities
- Forced Air Heating and Cooling System
- Natural Gas Connected
- Tankless Water Heater
- Gas Water Heater
- Water Softener
- High Speed Internet
Listing and Financial Details
- Exclusions: All Seller's Personal Property including washer, dryer and curtain rods.
- Assessor Parcel Number R0046215
Community Details
Overview
- Association fees include ground maintenance
- Management Specialists, Inc. Association, Phone Number (303) 420-4433
- Hyland Greens East Subdivision
Recreation
- Tennis Courts
- Community Pool
Ownership History
Purchase Details
Home Financials for this Owner
Home Financials are based on the most recent Mortgage that was taken out on this home.Purchase Details
Home Financials for this Owner
Home Financials are based on the most recent Mortgage that was taken out on this home.Purchase Details
Home Financials for this Owner
Home Financials are based on the most recent Mortgage that was taken out on this home.Purchase Details
Home Financials for this Owner
Home Financials are based on the most recent Mortgage that was taken out on this home.Purchase Details
Purchase Details
Purchase Details
Home Financials for this Owner
Home Financials are based on the most recent Mortgage that was taken out on this home.Purchase Details
Similar Homes in the area
Home Values in the Area
Average Home Value in this Area
Purchase History
| Date | Buyer | Sale Price | Title Company |
|---|---|---|---|
| Potter Sarah Elizabeth | $870,000 | None Available | |
| Ramirez Carlos | -- | None Available | |
| Cgr Investments Corp | $300,000 | None Available | |
| Montano Nancy L | -- | -- | |
| Overholt Nancy L | -- | -- | |
| Overholt Nancy L | -- | -- | |
| Overholt Nancy L | $291,000 | -- | |
| -- | $256,000 | -- |
Mortgage History
| Date | Status | Borrower | Loan Amount |
|---|---|---|---|
| Previous Owner | Ramirez Carlos | $450,000 | |
| Previous Owner | Cgr Investments Corp | $376,875 | |
| Previous Owner | Montano Nancy L | $180,575 | |
| Previous Owner | Montano Nancy L | $50,000 | |
| Previous Owner | Montano Nancy L | $207,824 | |
| Previous Owner | Montano Nancy L | $210,000 | |
| Previous Owner | Overholt Nancy L | $203,000 |
Property History
| Date | Event | Price | Change | Sq Ft Price |
|---|---|---|---|---|
| 01/05/2022 01/05/22 | Sold | $870,000 | 0.0% | $177 / Sq Ft |
| 11/22/2021 11/22/21 | Pending | -- | -- | -- |
| 11/19/2021 11/19/21 | For Sale | $870,000 | -- | $177 / Sq Ft |
Tax History Compared to Growth
Tax History
| Year | Tax Paid | Tax Assessment Tax Assessment Total Assessment is a certain percentage of the fair market value that is determined by local assessors to be the total taxable value of land and additions on the property. | Land | Improvement |
|---|---|---|---|---|
| 2024 | $4,382 | $46,000 | $9,000 | $37,000 |
| 2023 | $4,382 | $49,790 | $9,740 | $40,050 |
| 2022 | $4,315 | $42,500 | $10,010 | $32,490 |
| 2021 | $4,445 | $42,500 | $10,010 | $32,490 |
| 2020 | $4,061 | $39,490 | $10,300 | $29,190 |
| 2019 | $4,344 | $39,490 | $10,300 | $29,190 |
| 2018 | $4,018 | $38,910 | $8,640 | $30,270 |
| 2017 | $2,791 | $38,910 | $8,640 | $30,270 |
| 2016 | $2,383 | $33,430 | $5,970 | $27,460 |
| 2015 | $2,380 | $27,860 | $4,640 | $23,220 |
| 2014 | $2,547 | $34,310 | $5,810 | $28,500 |
Agents Affiliated with this Home
-
Erik Ledezma

Seller's Agent in 2022
Erik Ledezma
Call It Closed International Realty
(720) 429-4981
2 in this area
84 Total Sales
-
Chandler Fendler

Buyer's Agent in 2022
Chandler Fendler
Compass - Denver
(720) 346-3400
1 in this area
82 Total Sales
Map
Source: REcolorado®
MLS Number: 2538890
APN: 1719-18-1-12-028
- 10440 Lowell Ct
- 10200 Julian St
- 3795 W 104th Dr Unit A
- 3985 W 104th Dr Unit E
- 9980 Newton Ct
- 9911 Perry Ct
- 3762 W 99th Ave
- 4505 W 100th Ave
- 10183 Grove Loop Unit D
- 10129 Grove Ct Unit B
- 0 W 104th Ave
- 3701 W 98th Place
- 10525 Hobbit Ln
- 10123 Grove Loop Unit C
- 10619 N Osceola Dr
- 3873 W 98th Ave
- 9957 Grove Way Unit F
- 9980 Grove St Unit A
- 9917 Grove Way Unit A
- 9938 Grove Way Unit B
- 3695 W 102nd Ave
- 10254 Meade Ct
- 3675 W 102nd Ave
- 10193 Meade Ct
- 10213 Meade Ct
- 10233 Meade Ct
- 10274 Meade Ct
- 10253 Meade Ct
- 10194 Meade Ct
- 3725 W 102nd Ave
- 3655 W 102nd Ave
- 3746 W 102nd Ave
- 10173 Meade Ct
- 10273 Meade Ct
- 10174 Meade Ct
- 3635 W 102nd Ave
- 3745 W 102nd Ave
- 3692 W 103rd Ave
- 10284 Meade Ct
- 10153 Meade Ct
