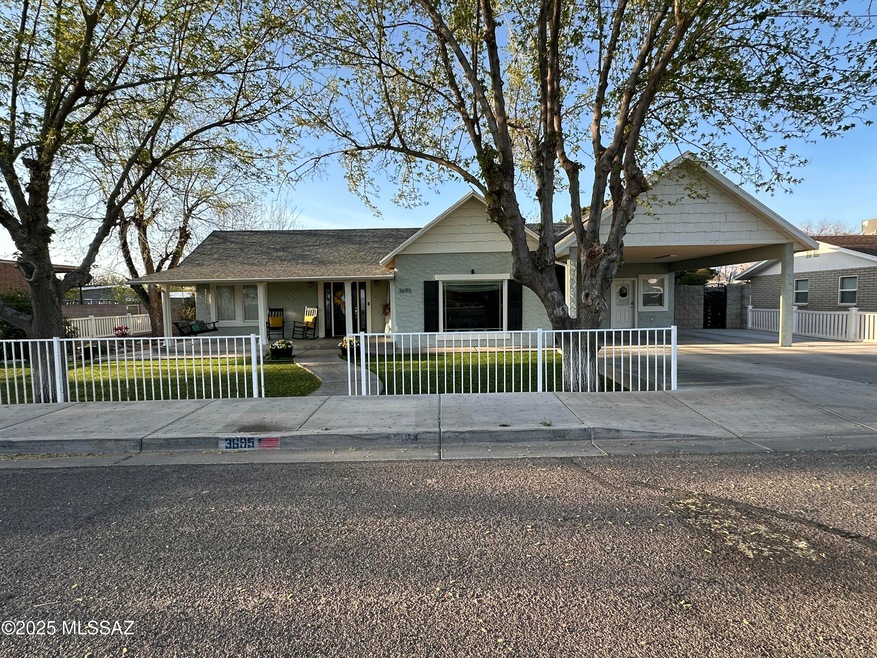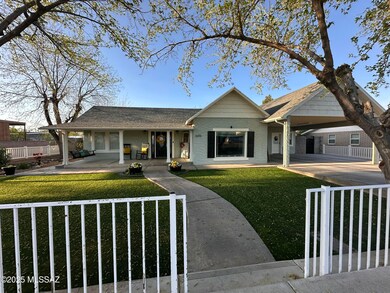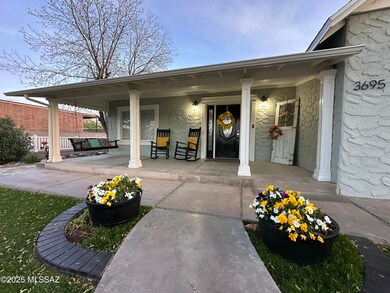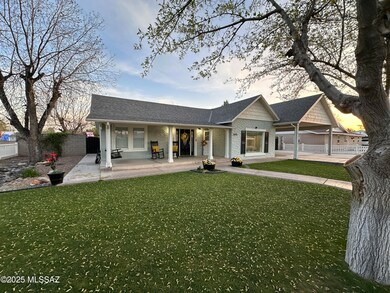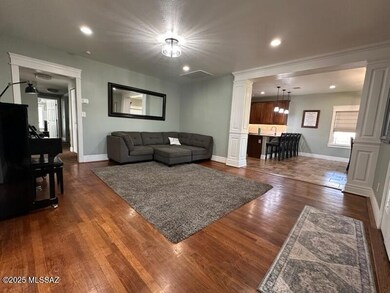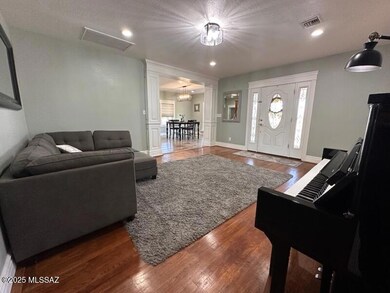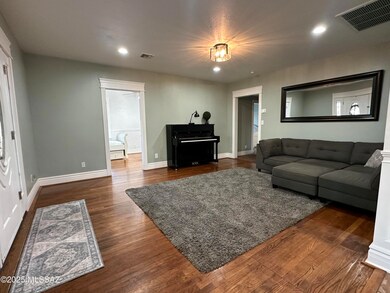
3695 W 1st St Thatcher, AZ 85552
Estimated payment $2,967/month
Highlights
- RV Gated
- RV Parking in Community
- Wood Burning Stove
- Thatcher Elementary School Rated A-
- Mountain View
- Wood Flooring
About This Home
Discover the perfect blend of charm and modern comfort in this spacious 3,183 sq. ft. home! Featuring 5 bedrooms, 3.5 baths, and abundant storage, this property boasts a recently added wing with a spacious family room, fireplace, and luxurious Primary suite with walk-in closet. The large kitchen shines with granite countertops, warm wood cabinets and tile flooring, while the formal living room showcases stunning original wood floors. Upgraded trimwork adds elegance throughout. Sitting on nearly 1/2 an acre, enjoy a sport court, gazebo, mature fruit and shade trees, pristine lawns and room for gardening or storage for your RV and toys. Take in breathtaking Mount Graham views from the backyard or relax on the inviting front porch--true small-town charm at its finest!
Home Details
Home Type
- Single Family
Est. Annual Taxes
- $1,080
Year Built
- Built in 1945
Lot Details
- 0.46 Acre Lot
- Lot Dimensions are 90x226
- Property fronts an alley
- Wrought Iron Fence
- Block Wall Fence
- Shrub
- Drip System Landscaping
- Landscaped with Trees
- Grass Covered Lot
- Property is zoned Graham - R1-8
Home Design
- Frame Construction
- Shingle Roof
- Rolled or Hot Mop Roof
- Stucco Exterior
- Adobe
Interior Spaces
- 3,183 Sq Ft Home
- Property has 1 Level
- Ceiling height of 9 feet or more
- Ceiling Fan
- Wood Burning Stove
- Window Treatments
- Family Room with Fireplace
- Living Room
- Dining Area
- Storage
- Mountain Views
- Fire and Smoke Detector
Kitchen
- Breakfast Bar
- Walk-In Pantry
- Electric Oven
- Electric Range
- Recirculated Exhaust Fan
- Microwave
- ENERGY STAR Qualified Refrigerator
- ENERGY STAR Qualified Dishwasher
- Stainless Steel Appliances
- Kitchen Island
- Granite Countertops
- Disposal
Flooring
- Wood
- Carpet
- Ceramic Tile
Bedrooms and Bathrooms
- 5 Bedrooms
- Split Bedroom Floorplan
- Walk-In Closet
- Dual Vanity Sinks in Primary Bathroom
- Shower Only
Laundry
- Laundry Room
- Sink Near Laundry
Parking
- 2 Carport Spaces
- Parking Pad
- RV Gated
Eco-Friendly Details
- North or South Exposure
Outdoor Features
- Covered patio or porch
- Gazebo
- Play Equipment
Schools
- Jack Daley Elementary School
- Thatcher Middle School
- Thatcher High School
Utilities
- Central Air
- Heat Pump System
- Electric Water Heater
- High Speed Internet
Community Details
- Other/Unknown Subdivision
- RV Parking in Community
Map
Home Values in the Area
Average Home Value in this Area
Tax History
| Year | Tax Paid | Tax Assessment Tax Assessment Total Assessment is a certain percentage of the fair market value that is determined by local assessors to be the total taxable value of land and additions on the property. | Land | Improvement |
|---|---|---|---|---|
| 2026 | $1,098 | -- | -- | -- |
| 2025 | $1,098 | $19,908 | $3,070 | $16,838 |
| 2024 | $1,080 | $19,670 | $2,729 | $16,941 |
| 2023 | $1,080 | $17,361 | $2,729 | $14,632 |
| 2022 | $1,059 | $15,144 | $2,729 | $12,415 |
| 2021 | $1,212 | $0 | $0 | $0 |
| 2020 | $1,535 | $0 | $0 | $0 |
| 2019 | $1,590 | $0 | $0 | $0 |
| 2018 | $1,503 | $0 | $0 | $0 |
| 2017 | $1,337 | $0 | $0 | $0 |
| 2016 | $1,310 | $0 | $0 | $0 |
| 2015 | $952 | $0 | $0 | $0 |
Property History
| Date | Event | Price | Change | Sq Ft Price |
|---|---|---|---|---|
| 05/30/2025 05/30/25 | Sold | $515,000 | 0.0% | $162 / Sq Ft |
| 04/01/2025 04/01/25 | For Sale | $515,000 | -- | $162 / Sq Ft |
Purchase History
| Date | Type | Sale Price | Title Company |
|---|---|---|---|
| Warranty Deed | $515,000 | Stewart Title & Trust Of Tucso | |
| Trustee Deed | $56,174 | Security Title Agency | |
| Cash Sale Deed | $72,600 | Pioneer Title Agency | |
| Warranty Deed | $180,000 | Pioneer Title Agency |
Mortgage History
| Date | Status | Loan Amount | Loan Type |
|---|---|---|---|
| Open | $526,072 | VA | |
| Previous Owner | $100,000 | Future Advance Clause Open End Mortgage | |
| Previous Owner | $141,600 | New Conventional |
Similar Homes in Thatcher, AZ
Source: MLS of Southern Arizona
MLS Number: 22509190
APN: 104-10-201
- 1572 N Cota Ln
- 1672 N Eloisa Ln
- 1743 Cota Ln
- 1331 N 3rd Ave
- 1951 N Cota Ln
- 391 N High School Ave
- 4087 Cotton Valley Cir
- 490 N Mangum Cir
- 508 Eagle Meadow Loop
- 3961 W Highline St
- 464 N 1st Ave
- 2926 W Joshua Dr
- 0 Tbd Parcels 104-23-032l & 032k Unit 22514614
- 2914 W Joshua Dr
- 2926 Joshua
- Lot 201 Joshua
- 2923 Joshua
- 2914 Joshua
- Lot 202 Joshua
- 2911 Joshua
