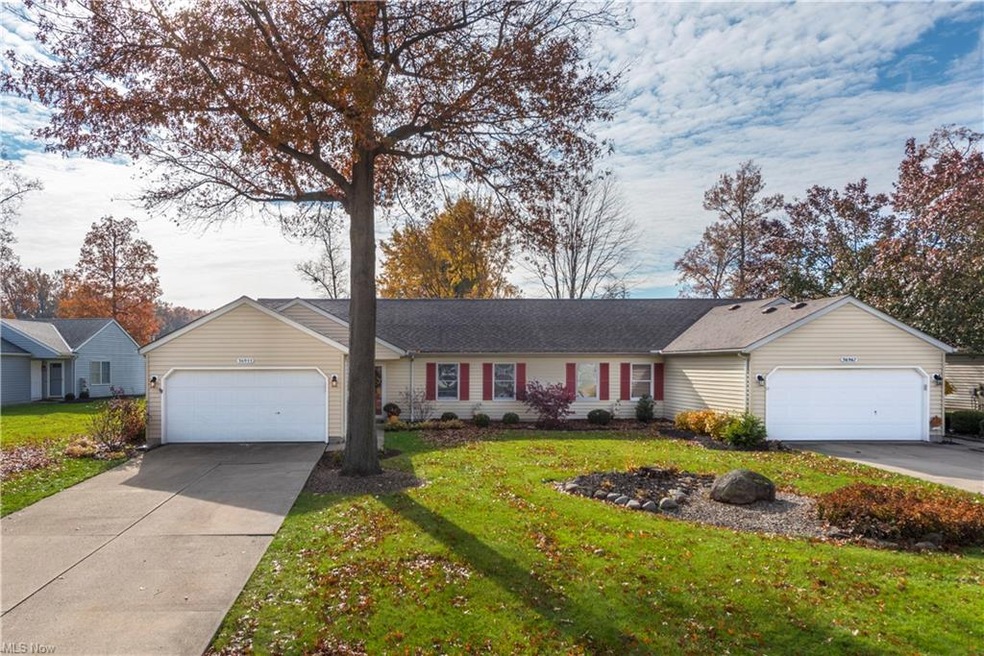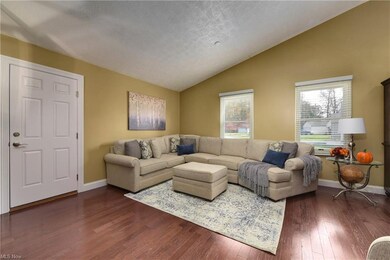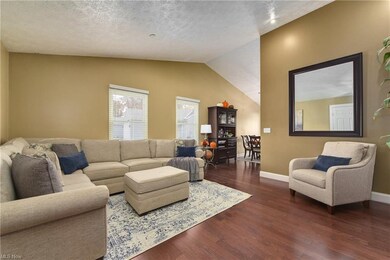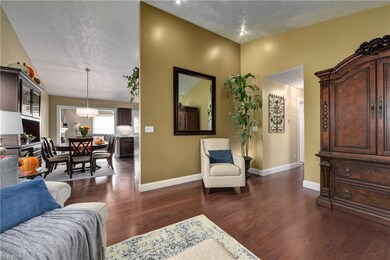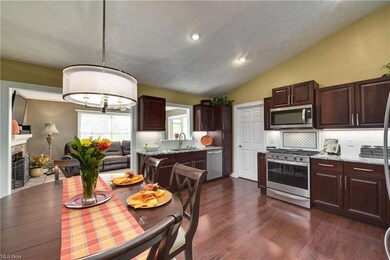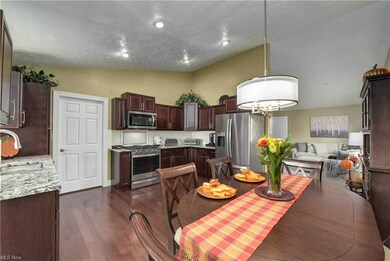
Highlights
- Water Views
- Deck
- 1 Fireplace
- Avon Heritage South Elementary School Rated A
- Pond
- Cul-De-Sac
About This Home
As of February 2025Stunning Newly Renovated 3 bedroom, 2 bath Cluster/Condo in Avon Woods. This ranch style end unit is situated on a quiet cul-de-sac with beautiful water views. Living room greats, you with beautiful hardwood floors & vaulted ceilings with a hallway leading to the Master bedroom w/private bath, 2 additional spacious bedrooms & New remodeled full Bath. This newly updated Kitchen boasts stained Cherry cabinets, Granite countertops, SS appliances, Custom tiled backsplash, under cabinet lighting & Hardwood fl ~convenient to the laundry /utility rm. Dining area opens to the Family room with brick wood burning fireplace perfect for entertaining. Newly renovated sunroom w/ double sliding doors open to the huge wood deck and separate paved patio a perfect place to enjoy your coffee while overlooking the serene pond & greenspace. Updates & Features: New Carpet bedrooms ~2020, Trim & interior doors, Kitchen remodel & appl. ~2018, Sunroom remodel ~2019, Lighting ~2021,Freshly painted ~2021 & Full bath remodel ~2021. 2 car attached garage w/custom closets and mudroom area. Get ready to enjoy maintenance free living!! Convenient to Avon Schools, Shopping, Restaurants & Rt. 90
Property Details
Home Type
- Condominium
Est. Annual Taxes
- $2,880
Year Built
- Built in 1991
Lot Details
- Cul-De-Sac
- Northeast Facing Home
Property Views
- Water
- Park or Greenbelt
Home Design
- Asphalt Roof
- Vinyl Construction Material
Interior Spaces
- 1,332 Sq Ft Home
- 1-Story Property
- 1 Fireplace
- Laundry in unit
Kitchen
- Range
- Microwave
- Dishwasher
- Disposal
Bedrooms and Bathrooms
- 3 Main Level Bedrooms
- 2 Full Bathrooms
Home Security
Parking
- 2 Car Attached Garage
- Garage Door Opener
Outdoor Features
- Pond
- Deck
- Enclosed patio or porch
Utilities
- Forced Air Heating and Cooling System
- Heating System Uses Gas
Listing and Financial Details
- Assessor Parcel Number 04-00-010-708-011
Community Details
Overview
- $265 Annual Maintenance Fee
- Maintenance fee includes Association Insurance, Exterior Building, Landscaping, Property Management, Reserve Fund, Snow Removal
- Avon Woods Condo Ph Viii Community
Pet Policy
- Pets Allowed
Security
- Carbon Monoxide Detectors
- Fire and Smoke Detector
Ownership History
Purchase Details
Home Financials for this Owner
Home Financials are based on the most recent Mortgage that was taken out on this home.Purchase Details
Home Financials for this Owner
Home Financials are based on the most recent Mortgage that was taken out on this home.Purchase Details
Purchase Details
Home Financials for this Owner
Home Financials are based on the most recent Mortgage that was taken out on this home.Purchase Details
Home Financials for this Owner
Home Financials are based on the most recent Mortgage that was taken out on this home.Similar Homes in the area
Home Values in the Area
Average Home Value in this Area
Purchase History
| Date | Type | Sale Price | Title Company |
|---|---|---|---|
| Warranty Deed | $229,900 | Erieview Title Agency | |
| Warranty Deed | $227,000 | Erieview Title Agency | |
| Interfamily Deed Transfer | -- | None Available | |
| Warranty Deed | $122,000 | None Available | |
| Warranty Deed | $155,500 | Cleveland Home Title Agency |
Mortgage History
| Date | Status | Loan Amount | Loan Type |
|---|---|---|---|
| Previous Owner | $125,000 | Credit Line Revolving | |
| Previous Owner | $124,400 | Fannie Mae Freddie Mac | |
| Previous Owner | $75,500 | Unknown | |
| Previous Owner | $30,000 | Unknown |
Property History
| Date | Event | Price | Change | Sq Ft Price |
|---|---|---|---|---|
| 02/18/2025 02/18/25 | Sold | $229,900 | 0.0% | $173 / Sq Ft |
| 01/13/2025 01/13/25 | Pending | -- | -- | -- |
| 01/11/2025 01/11/25 | For Sale | $229,900 | +1.3% | $173 / Sq Ft |
| 12/17/2021 12/17/21 | Sold | $227,000 | +16.5% | $170 / Sq Ft |
| 11/20/2021 11/20/21 | Pending | -- | -- | -- |
| 11/17/2021 11/17/21 | For Sale | $194,900 | +59.8% | $146 / Sq Ft |
| 08/30/2012 08/30/12 | Sold | $122,000 | -6.1% | $92 / Sq Ft |
| 08/22/2012 08/22/12 | Pending | -- | -- | -- |
| 06/22/2012 06/22/12 | For Sale | $129,900 | -- | $98 / Sq Ft |
Tax History Compared to Growth
Tax History
| Year | Tax Paid | Tax Assessment Tax Assessment Total Assessment is a certain percentage of the fair market value that is determined by local assessors to be the total taxable value of land and additions on the property. | Land | Improvement |
|---|---|---|---|---|
| 2024 | $3,505 | $71,299 | $17,500 | $53,799 |
| 2023 | $3,118 | $56,371 | $12,023 | $44,349 |
| 2022 | $3,089 | $56,371 | $12,023 | $44,349 |
| 2021 | $3,095 | $56,371 | $12,023 | $44,349 |
| 2020 | $2,880 | $49,230 | $10,500 | $38,730 |
| 2019 | $2,821 | $49,230 | $10,500 | $38,730 |
| 2018 | $2,614 | $49,230 | $10,500 | $38,730 |
| 2017 | $2,368 | $41,540 | $7,330 | $34,210 |
| 2016 | $2,395 | $41,540 | $7,330 | $34,210 |
| 2015 | $2,419 | $41,540 | $7,330 | $34,210 |
| 2014 | $2,231 | $36,790 | $6,490 | $30,300 |
| 2013 | $2,136 | $36,790 | $6,490 | $30,300 |
Agents Affiliated with this Home
-
Kristine Korber

Seller's Agent in 2025
Kristine Korber
RE/MAX
(216) 219-1121
7 in this area
160 Total Sales
-
N
Buyer's Agent in 2025
Non-Member Non-Member
Non-Member
-
Wendy Rounds

Seller's Agent in 2021
Wendy Rounds
Howard Hanna
(440) 497-8001
55 in this area
187 Total Sales
-
Karen Mobert
K
Seller's Agent in 2012
Karen Mobert
Howard Hanna
(440) 785-2073
4 in this area
93 Total Sales
-
Bob Finch
B
Seller Co-Listing Agent in 2012
Bob Finch
Howard Hanna
3 in this area
64 Total Sales
Map
Source: MLS Now
MLS Number: 4333147
APN: 04-00-010-708-011
- 1937 Sandalwood Dr Unit 38A
- 2130 Clifton Way
- 2058 Reserve Ct Unit 25
- 2138 Clifton Way
- 2138 Lake Pointe Dr
- 1494 Chenin Run
- 1456 Chenin Run
- 1466 Caymus Ct
- 1444 Sutter St
- 1420 Chateau Place
- 0 Center Rd Unit 5043588
- 37592 Bridge Pointe Trail
- 1806 Center Rd
- 1881 Center Rd
- 35800 Detroit Rd
- 37697 French Creek Rd
- 0 Chester Rd
- 38145 & 38147 French Creek Rd
- 36850 Bauerdale Dr
- 36833 Bauerdale Dr
