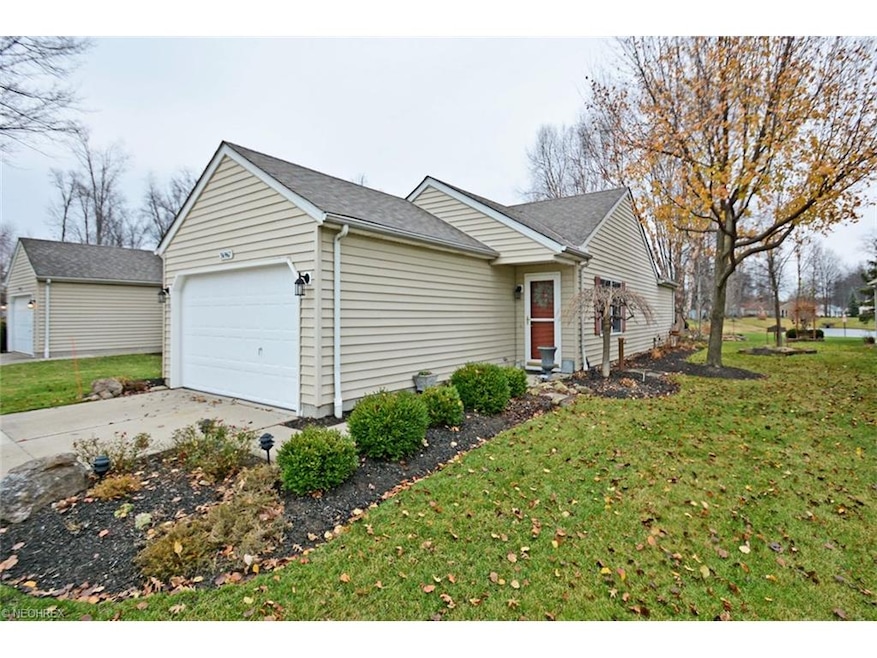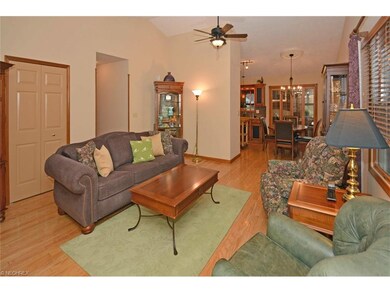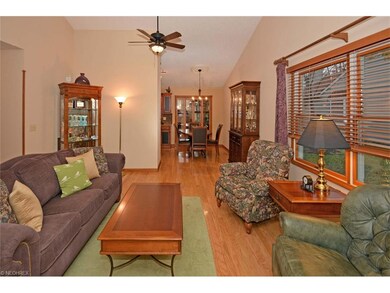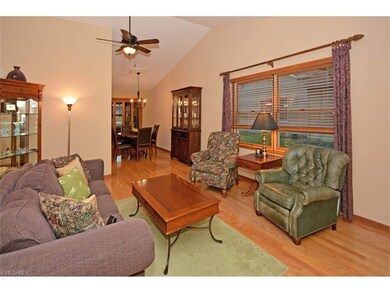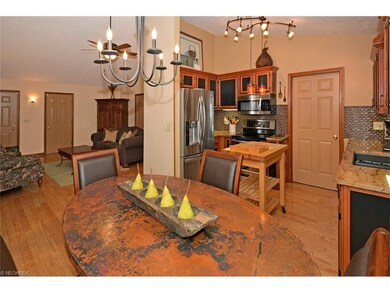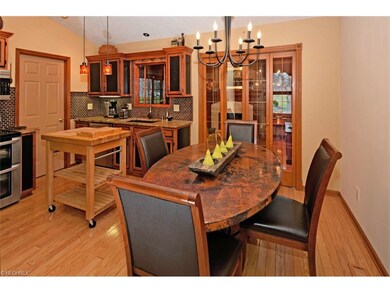
Estimated Value: $230,000 - $245,000
Highlights
- 1 Fireplace
- 2 Car Attached Garage
- Baseboard Heating
- Avon Heritage South Elementary School Rated A
- Central Air
- 1-Story Property
About This Home
As of February 2016WOW! This ranch style condo has it all. If you are looking for a move in ready, low maintenance ranch with tons of upgrades, you have just found your new home. The moment you step through the front door you are greeted by the gleaming real hard wood floors that flow through out. Large great room features vaulted ceilings and is open to the dinning room which flows into the beautifully upgraded kitchen. Kitchen is sure to impress anyone who sees it, custom granite counter-tops, under-mount sink with high-end fixtures, refinished cabinetry, amazing glass tile backsplash and all newer stainless steel appliances, make this kitchen a true chef's delight. Off the back of the house, past the kitchen, through the custom glass french doors, you will find the cozy and refined den, the perfect place to unwind after a long day, complete with gas burning fireplace with custom mantel. While relaxing in the den, enjoy picturesque views over the private lake out back! There is even a large custom, private deck out back with with pergola; surrounded by amazing landscaping and stone pathways to be enjoyed by all. Back inside you will love the private master suite, complete with remodeled luxury bath. You will also find the large guest bedroom as well as a third smaller bedroom that can be used as an office or private study, plus additional shared full luxury bath with many upgrades. Do not miss this amazing opportunity to purchase one of the nicest units in Avon Woods! Get here quick!!!
Last Agent to Sell the Property
Keller Williams Greater Metropolitan License #2013002819 Listed on: 11/20/2015

Home Details
Home Type
- Single Family
Est. Annual Taxes
- $1,452
Year Built
- Built in 1991
Lot Details
- 10,028 Sq Ft Lot
HOA Fees
- $220 Monthly HOA Fees
Parking
- 2 Car Attached Garage
Home Design
- Asphalt Roof
- Vinyl Construction Material
Interior Spaces
- 1,332 Sq Ft Home
- 1-Story Property
- 1 Fireplace
- Basement Fills Entire Space Under The House
Kitchen
- Range
- Microwave
- Dishwasher
Bedrooms and Bathrooms
- 3 Bedrooms
- 2 Full Bathrooms
Utilities
- Central Air
- Baseboard Heating
- Heating System Uses Gas
Community Details
- Avon Woods Condo Community
Listing and Financial Details
- Assessor Parcel Number 04-00-010-708-012
Ownership History
Purchase Details
Purchase Details
Home Financials for this Owner
Home Financials are based on the most recent Mortgage that was taken out on this home.Similar Homes in Avon, OH
Home Values in the Area
Average Home Value in this Area
Purchase History
| Date | Buyer | Sale Price | Title Company |
|---|---|---|---|
| Lopresto Yvonne M | -- | None Available | |
| Brixius Carl | $131,000 | Fidelity Natl Title Co Llc |
Mortgage History
| Date | Status | Borrower | Loan Amount |
|---|---|---|---|
| Closed | Erbe Charlotte | $67,000 |
Property History
| Date | Event | Price | Change | Sq Ft Price |
|---|---|---|---|---|
| 02/25/2016 02/25/16 | Sold | $131,000 | -2.9% | $98 / Sq Ft |
| 01/10/2016 01/10/16 | Pending | -- | -- | -- |
| 11/20/2015 11/20/15 | For Sale | $134,900 | -- | $101 / Sq Ft |
Tax History Compared to Growth
Tax History
| Year | Tax Paid | Tax Assessment Tax Assessment Total Assessment is a certain percentage of the fair market value that is determined by local assessors to be the total taxable value of land and additions on the property. | Land | Improvement |
|---|---|---|---|---|
| 2024 | $2,758 | $65,912 | $17,500 | $48,412 |
| 2023 | $2,362 | $51,874 | $12,023 | $39,851 |
| 2022 | $2,363 | $51,874 | $12,023 | $39,851 |
| 2021 | $2,368 | $51,874 | $12,023 | $39,851 |
| 2020 | $2,138 | $45,300 | $10,500 | $34,800 |
| 2019 | $2,095 | $45,300 | $10,500 | $34,800 |
| 2018 | $1,941 | $45,300 | $10,500 | $34,800 |
| 2017 | $1,682 | $38,260 | $7,330 | $30,930 |
| 2016 | $2,265 | $38,260 | $7,330 | $30,930 |
| 2015 | $1,719 | $38,260 | $7,330 | $30,930 |
| 2014 | $1,452 | $33,890 | $6,490 | $27,400 |
| 2013 | $1,460 | $33,890 | $6,490 | $27,400 |
Agents Affiliated with this Home
-
Mathew Chase

Seller's Agent in 2016
Mathew Chase
Keller Williams Greater Metropolitan
(440) 452-2000
13 in this area
781 Total Sales
-
Michael Della Vella

Buyer's Agent in 2016
Michael Della Vella
Howard Hanna
(440) 821-9181
44 in this area
731 Total Sales
Map
Source: MLS Now
MLS Number: 3765335
APN: 04-00-010-708-012
- 1937 Sandalwood Dr Unit 38A
- 2130 Clifton Way
- 2058 Reserve Ct Unit 25
- 2138 Lake Pointe Dr
- 1494 Chenin Run
- 1456 Chenin Run
- 1466 Caymus Ct
- 1444 Sutter St
- 1420 Chateau Place
- 0 Center Rd Unit 5043588
- 37592 Bridge Pointe Trail
- 1806 Center Rd
- 1881 Center Rd
- 35800 Detroit Rd
- 37697 French Creek Rd
- 0 Chester Rd
- 38145 & 38147 French Creek Rd
- 36850 Bauerdale Dr
- 36833 Bauerdale Dr
- 38755 Country Club Dr
- 36967 N Doovys St
- 37017 N Doovys St Unit 60B
- 37035 N Doovys St Unit 60A
- 36941 N Doovys St Unit 57A
- 36935 N Doovys St Unit 57B
- 36935 N Doovys St Unit 36935
- 37057 N Doovys St
- 37073 N Doovys St
- 36927 N Doovys St
- 37020 N Doovys St Unit 68A
- 1807 Sandalwood Dr
- 36960 N Doovys St
- 36974 N Doovys St
- 1850 Candlewood Dr Unit 22A
- 1844 Candlewood Dr Unit 28B
- 36952 N Doovys St
- 37036 N Doovys St Unit 68B
- 36923 N Doovys St
- 1856 Candlewood Dr
- 1839 Candlewood Dr
