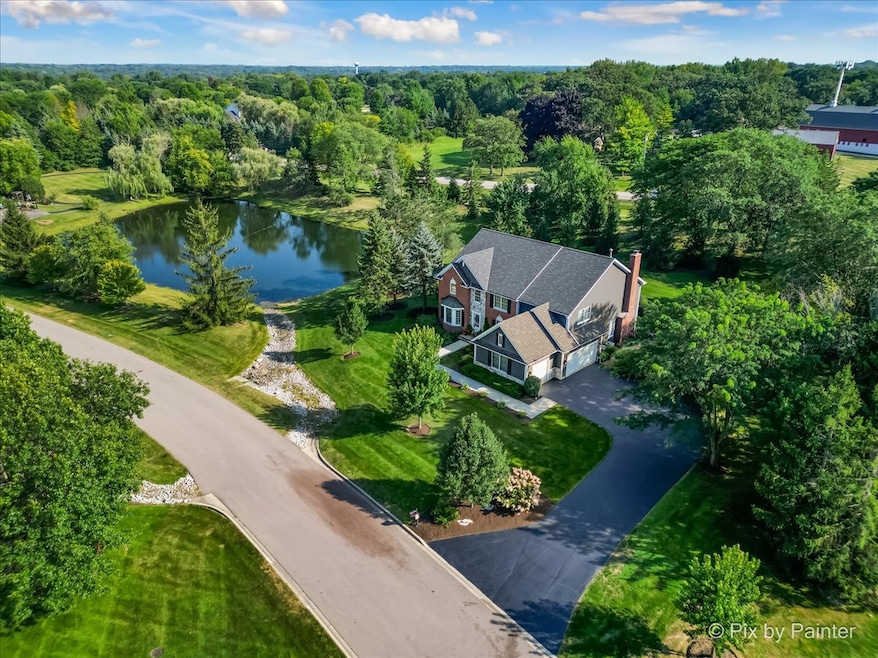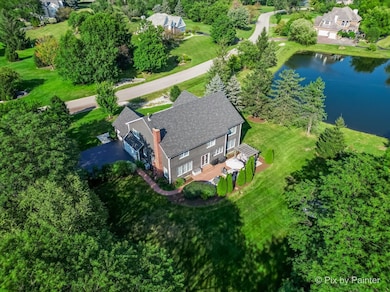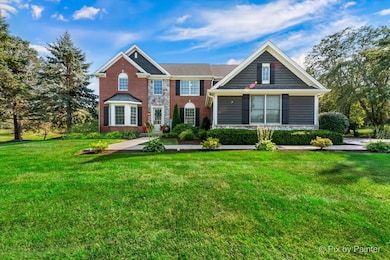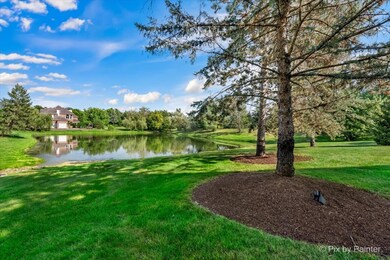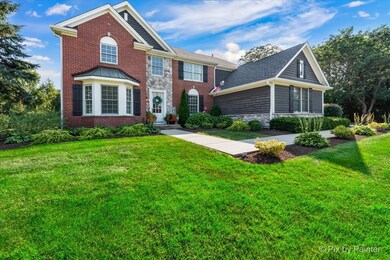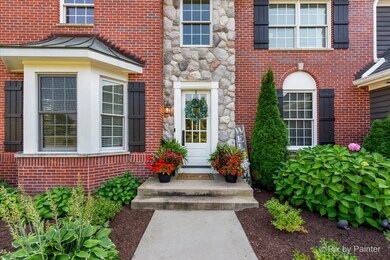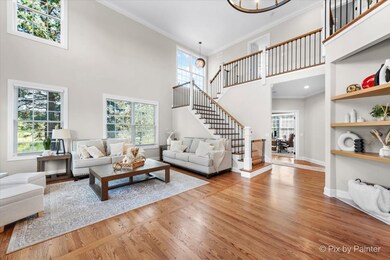
36W575 Bristol Rd Saint Charles, IL 60175
Whispering Trail NeighborhoodHighlights
- Water Views
- Landscaped Professionally
- Community Lake
- Corron Elementary School Rated A
- Mature Trees
- Property is near a park
About This Home
As of December 2024Stunning 5-bedroom estate home nestled on an over 1.25 acre premium lot with serene pond views, in highly desirable Silver Glen Estates! St. Charles North High School! This stunning property boasts an array of luxurious updates and custom touches that elevate it to a level of sophistication rarely seen. The grand entryway is adorned with custom shelving that adds an extra touch of elegance, while the dramatic 2 story living room boast tons of windows and natural lighting. Formal dining room showcases a beautiful tray ceiling, offering a perfect space for both intimate gatherings and large celebrations. The kitchen has been completely remodeled with the highest quality finishes, including sleek Bosch appliances, elegant Kohler fixtures, and double ovens that cater to the needs of any culinary enthusiast. The centerpiece is a striking island crafted from triple-thick onyx, which not only offers a stunning visual appeal but also features convenient power outlets, built-in microwave, and generous storage on both sides. Gleaming quartz countertops complement the design, while under-cabinet lighting creates an inviting ambiance. Two brand-new wine refrigerators have been thoughtfully added to the butler's pantry, perfect for wine connoisseurs. A first-floor office with French doors provides a quiet, private retreat for working from home. Convenient first floor laundry with cabinets for storage and a sink. Other updates on the main level include: powder room with new vanity and toilet, staircase with refinished hardwood, new square railing, and spindles, crown molding, and gleaming hardwood flooring (some new and some refinished). Upstairs, the spacious primary suite is a true sanctuary, featuring a vaulted cathedral ceiling, plush new carpeting, board and batten accent wall, modern light fixtures, and two expansive walk-in closets. The en-suite bathroom is a spa-like retreat, complete with quartz countertops, a soothing jacuzzi tub, dual vanities, and a separate shower. Three additional bedrooms with ample closet space and a full bath complete the second level. The full finished basement adds even more living/entertaining space with a large rec room, 5th bedroom, exercise room, utility room, and a full bathroom. New roof with oversized 6-inch gutters and leaf guards, 2 new furnaces, condensers, coils, and humidifiers, brand-new 50-gallon water heater (1 of 2 new), and a state-of-the-art whole-house water softener system. Additional smart-home features include new garage openers that work with the Chamberlin app, Nest thermostats and Nest fire detectors throughout the home. Outside, relax on the large paver patio with Pergola overlooking the picturesque, private yard with mature trees that backs to a pond, allowing for stunning views. Flagstone firepit is great for those cool fall nights. Every detail of this home has been thoughtfully designed to create a truly exceptional living experience. With an abundance of high-end upgrades and custom finishes throughout, it offers the perfect blend of comfort, sophistication, and convenience. Make this your dream home today!!!! Incredible location just minutes to Schools, parks, The Fox River, prairie and bike paths and the bustling downtown St. Charles entertainment and dining district. ***Complete list of extensive updates in additional information or upon request***
Last Agent to Sell the Property
Legacy Properties, A Sarah Leonard Company, LLC License #475122634 Listed on: 11/20/2024
Last Buyer's Agent
Legacy Properties, A Sarah Leonard Company, LLC License #475122634 Listed on: 11/20/2024
Home Details
Home Type
- Single Family
Est. Annual Taxes
- $13,140
Year Built
- Built in 2000
Lot Details
- 1.28 Acre Lot
- Lot Dimensions are 31 x 55 x 55 x 22 x 212 x 292 x 246
- Landscaped Professionally
- Paved or Partially Paved Lot
- Mature Trees
- Wooded Lot
HOA Fees
- $83 Monthly HOA Fees
Parking
- 3 Car Attached Garage
- Garage Door Opener
- Parking Included in Price
Home Design
- Traditional Architecture
- Shake Roof
- Concrete Perimeter Foundation
Interior Spaces
- 4,021 Sq Ft Home
- 2-Story Property
- Vaulted Ceiling
- Ceiling Fan
- Gas Log Fireplace
- Entrance Foyer
- Family Room with Fireplace
- Living Room
- Formal Dining Room
- Home Office
- Recreation Room
- Lower Floor Utility Room
- Home Gym
- Water Views
- Full Attic
- Storm Screens
Kitchen
- Breakfast Bar
- Range<<rangeHoodToken>>
- <<microwave>>
- Dishwasher
- Wine Refrigerator
- Stainless Steel Appliances
- Disposal
Flooring
- Wood
- Carpet
Bedrooms and Bathrooms
- 4 Bedrooms
- 5 Potential Bedrooms
- Walk-In Closet
- Dual Sinks
- <<bathWithWhirlpoolToken>>
- Garden Bath
- Separate Shower
Laundry
- Laundry Room
- Laundry on main level
- Dryer
- Washer
- Sink Near Laundry
Finished Basement
- Basement Fills Entire Space Under The House
- 9 Foot Basement Ceiling Height
- Sump Pump
- Bedroom in Basement
- Recreation or Family Area in Basement
- Finished Basement Bathroom
- Basement Storage
- Basement Window Egress
Outdoor Features
- Pond
- Patio
- Fire Pit
- Pergola
Location
- Property is near a park
Schools
- Wild Rose Elementary School
- Wredling Middle School
- St Charles North High School
Utilities
- Forced Air Zoned Cooling and Heating System
- Humidifier
- Heating System Uses Natural Gas
- 200+ Amp Service
- Community Well
- Multiple Water Heaters
- Water Softener is Owned
Community Details
- Association fees include insurance
- Silver Glen Estates Subdivision, Custom Floorplan
- Property managed by Silver Glen Estates HOA
- Community Lake
Listing and Financial Details
- Homeowner Tax Exemptions
Ownership History
Purchase Details
Home Financials for this Owner
Home Financials are based on the most recent Mortgage that was taken out on this home.Purchase Details
Home Financials for this Owner
Home Financials are based on the most recent Mortgage that was taken out on this home.Purchase Details
Home Financials for this Owner
Home Financials are based on the most recent Mortgage that was taken out on this home.Purchase Details
Home Financials for this Owner
Home Financials are based on the most recent Mortgage that was taken out on this home.Purchase Details
Home Financials for this Owner
Home Financials are based on the most recent Mortgage that was taken out on this home.Purchase Details
Home Financials for this Owner
Home Financials are based on the most recent Mortgage that was taken out on this home.Similar Homes in the area
Home Values in the Area
Average Home Value in this Area
Purchase History
| Date | Type | Sale Price | Title Company |
|---|---|---|---|
| Warranty Deed | $874,000 | Chicago Title | |
| Warranty Deed | $865,000 | Fidelity National Title | |
| Warranty Deed | $655,000 | Ct | |
| Warranty Deed | $600,000 | Fidelity National Ttl Ins Co | |
| Warranty Deed | $409,000 | Ticor Title Insurance Compan | |
| Quit Claim Deed | -- | Ticor Title Insurance Compan | |
| Warranty Deed | $71,666 | Ticor Title Insurance |
Mortgage History
| Date | Status | Loan Amount | Loan Type |
|---|---|---|---|
| Open | $437,000 | New Conventional | |
| Previous Owner | $64,000 | Credit Line Revolving | |
| Previous Owner | $523,920 | New Conventional | |
| Previous Owner | $548,000 | New Conventional | |
| Previous Owner | $500,000 | Credit Line Revolving | |
| Previous Owner | $45,000 | Credit Line Revolving | |
| Previous Owner | $524,900 | Unknown | |
| Previous Owner | $495,500 | Unknown | |
| Previous Owner | $25,000 | Credit Line Revolving | |
| Previous Owner | $468,000 | Unknown | |
| Previous Owner | $397,000 | Unknown | |
| Previous Owner | $59,000 | Credit Line Revolving | |
| Previous Owner | $575,000 | Unknown | |
| Previous Owner | $327,200 | No Value Available | |
| Previous Owner | $80,625 | No Value Available |
Property History
| Date | Event | Price | Change | Sq Ft Price |
|---|---|---|---|---|
| 12/13/2024 12/13/24 | Sold | $874,000 | 0.0% | $217 / Sq Ft |
| 11/21/2024 11/21/24 | Pending | -- | -- | -- |
| 11/20/2024 11/20/24 | For Sale | $874,000 | +1.0% | $217 / Sq Ft |
| 10/30/2024 10/30/24 | Sold | $865,000 | -8.9% | $146 / Sq Ft |
| 10/01/2024 10/01/24 | Pending | -- | -- | -- |
| 09/27/2024 09/27/24 | For Sale | $949,000 | +44.9% | $160 / Sq Ft |
| 12/14/2021 12/14/21 | Sold | $654,900 | 0.0% | $111 / Sq Ft |
| 11/07/2021 11/07/21 | Pending | -- | -- | -- |
| 11/05/2021 11/05/21 | For Sale | $654,900 | +9.2% | $111 / Sq Ft |
| 04/30/2021 04/30/21 | Sold | $600,000 | -1.6% | $149 / Sq Ft |
| 02/21/2021 02/21/21 | Pending | -- | -- | -- |
| 01/20/2021 01/20/21 | For Sale | $609,900 | +1.7% | $152 / Sq Ft |
| 12/11/2020 12/11/20 | Off Market | $600,000 | -- | -- |
| 12/07/2020 12/07/20 | Price Changed | $609,900 | -1.6% | $152 / Sq Ft |
| 09/12/2020 09/12/20 | For Sale | $619,900 | -- | $154 / Sq Ft |
Tax History Compared to Growth
Tax History
| Year | Tax Paid | Tax Assessment Tax Assessment Total Assessment is a certain percentage of the fair market value that is determined by local assessors to be the total taxable value of land and additions on the property. | Land | Improvement |
|---|---|---|---|---|
| 2023 | $13,140 | $181,370 | $46,662 | $134,708 |
| 2022 | $13,080 | $176,993 | $49,067 | $127,926 |
| 2021 | $12,338 | $168,710 | $46,771 | $121,939 |
| 2020 | $10,924 | $148,238 | $45,899 | $102,339 |
| 2019 | $10,728 | $145,303 | $44,990 | $100,313 |
| 2018 | $10,751 | $145,287 | $45,556 | $99,731 |
| 2017 | $10,476 | $140,319 | $43,998 | $96,321 |
| 2016 | $12,238 | $149,585 | $45,486 | $104,099 |
| 2015 | -- | $153,254 | $44,996 | $108,258 |
| 2014 | -- | $153,614 | $44,996 | $108,618 |
| 2013 | -- | $160,593 | $45,446 | $115,147 |
Agents Affiliated with this Home
-
Kristine Eisenmann

Seller's Agent in 2024
Kristine Eisenmann
GC Realty and Development
(630) 947-6337
2 in this area
64 Total Sales
-
Sarah Leonard

Seller's Agent in 2024
Sarah Leonard
Legacy Properties, A Sarah Leonard Company, LLC
(224) 239-3966
2 in this area
2,792 Total Sales
-
James Brown

Seller Co-Listing Agent in 2024
James Brown
Legacy Properties, A Sarah Leonard Company, LLC
(224) 629-9873
1 in this area
349 Total Sales
-
Joan Couris

Buyer's Agent in 2024
Joan Couris
Keller Williams Thrive
(630) 561-3348
3 in this area
654 Total Sales
-
Jaimie Banke

Buyer Co-Listing Agent in 2024
Jaimie Banke
Keller Williams Thrive
(847) 802-2777
2 in this area
181 Total Sales
-
Cory Jones

Seller's Agent in 2021
Cory Jones
eXp Realty - St. Charles
(630) 400-9009
4 in this area
362 Total Sales
Map
Source: Midwest Real Estate Data (MRED)
MLS Number: 12214213
APN: 09-09-128-003
- 1000 Bristol Ct
- 1002 Bristol Ct
- 729 Hamilton Dr
- 36W172 Silver Glen Ct
- Lot 103 Oak Pointe Dr
- 7N230 Sims Ln
- 847 Sunrise Dr
- 6N444 W Ridgewood Ln
- 36W850 Red Gate Ct
- 4830 Foley Ln
- 735 Chasewood Dr
- 875 Reserve Dr
- 8 Mission Hills Dr
- 2161 Brookwood Dr
- 520 Carriage Way
- 805 W Thornwood Dr
- 633 Endicott Rd
- Lot 9 Emerald Ct
- 35W493 Riverside Dr
- 552 Endicott Rd
