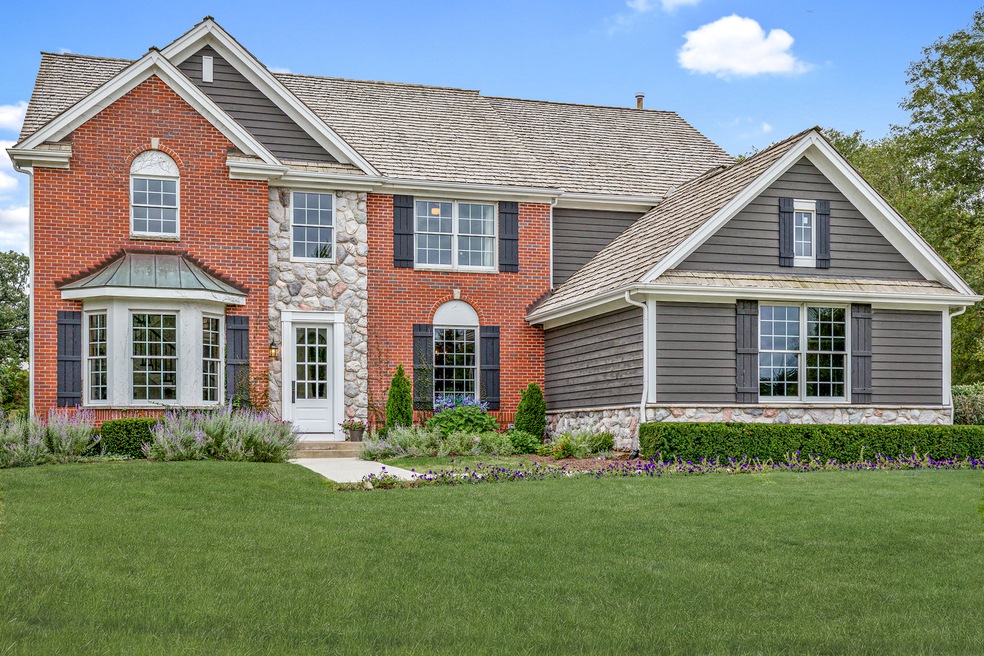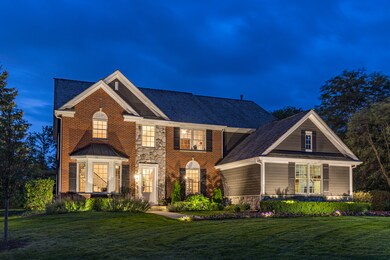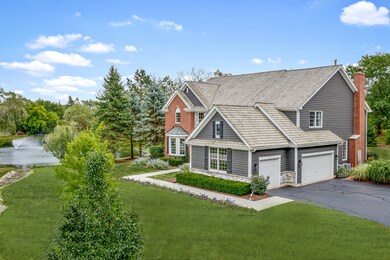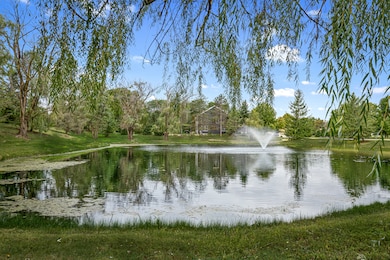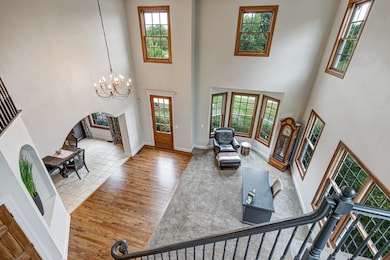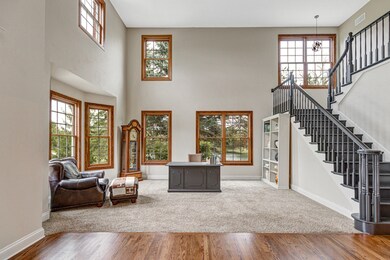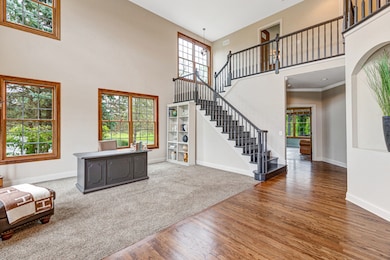
36W575 Bristol Rd Saint Charles, IL 60175
Whispering Trail NeighborhoodHighlights
- Lake Front
- Landscaped Professionally
- Pond
- Corron Elementary School Rated A
- Mature Trees
- Recreation Room
About This Home
As of December 2024Your opportunity to live among the winding hills of coveted Silver Glen Estates. Fun location next to a pond for fishing & steps from trails that lead to 100's of miles of bike trails. Walk/ride to shopping & dining without ever crossing traffic. Beautifully updated throughout, this 5 bedroom 3 1/2 bath home has a consistent theme of simple, fresh & contemporary style. Wow guests from the dramatic entry that opens to a 2 story Living Room with fountain & pond views. This space is uplifting & bright throughout all seasons. Formal Dining Room has elegant decorator fixtures & finishes along with porcelain flooring. Butler's station is also a perfect coffee & cocktail service bar. 2 separate drink/wine refrigerators, custom cabinets & granite counter. Centrally located powder room has timeless accents. Chef's delight kitchen is perfect for the hustle of daily activity. This room offers many custom accents: cabinetry & millwork, stained wood range hood, hammered copper farm sink & built-in seating. Kitchen also offers a pantry & granite island prep counter with breakfast bar. New large French doors present lovely views to enjoy the private patio & mature trees. Adjoining Family Room is the favorite gathering space with stately brick fireplace & large windows opening to private views. Crisp & clean laundry mud room with custom finishes will boost your energy to tackle laundry & corral clutter as people enter from the garage. Big 1st floor office is a quiet work retreat, reading room or guest room with double door entry, classic slate tile flooring & views of the backyard & pond. Gorgeous Master Retreat has a cathedral ceiling, & opens to a glamorous private bath with his-and-hers walk-in closets, double vanities with quartz counters, large jetted tub & big shower. 3 additional 2nd floor bedrooms are generous in size & are adjacent to the large hall bath with double bowl vanity & separate tub/shower, commode space. Why leave home for fun when there's room for a party in this exciting recently finished basement! 9' deep-pour volume ceilings, bar counter, popular plank flooring, custom wall finishes. Space for media area & additional activity/game tables. Giant 5th bedroom has access to a beautiful full bath. Outdoor enthusiasts secret paradise. Dine under the charming pergola while enjoying the sounds of the fountain in the pond. Large stamped concrete patio can accommodate lounge seating. Fire pit for the ultimate staycations. Camping, fishing, sledding & more on your tree lined 1.25 acre lot. 3 car side-load garage with turn-around space on driveway. Professionally painted inside & out in 2020! D303 schools!
Home Details
Home Type
- Single Family
Est. Annual Taxes
- $13,140
Year Built
- 2000
Lot Details
- Lake Front
- Southern Exposure
- Landscaped Professionally
- Mature Trees
HOA Fees
- $83 per month
Parking
- Attached Garage
- Garage Door Opener
- Side Driveway
- Parking Included in Price
- Garage Is Owned
Home Design
- Traditional Architecture
- Brick Exterior Construction
- Slab Foundation
- Frame Construction
- Shake Roof
- Wood Shingle Roof
- Stone Siding
- Cedar
Interior Spaces
- Bar Fridge
- Vaulted Ceiling
- Gas Log Fireplace
- Fireplace Features Masonry
- Entrance Foyer
- Formal Dining Room
- Home Office
- Recreation Room
- Lower Floor Utility Room
- Home Gym
- Water Views
- Storm Screens
Kitchen
- Breakfast Bar
- Walk-In Pantry
- Butlers Pantry
- Oven or Range
- Range Hood
- <<microwave>>
- Bar Refrigerator
- Dishwasher
- Wine Cooler
- Stainless Steel Appliances
- Kitchen Island
- Granite Countertops
- Built-In or Custom Kitchen Cabinets
- Disposal
Flooring
- Wood
- Partially Carpeted
- Laminate
Bedrooms and Bathrooms
- Walk-In Closet
- Dual Sinks
- <<bathWithWhirlpoolToken>>
- Primary Bathroom Bathtub Only
- Garden Bath
- Separate Shower
Laundry
- Laundry on main level
- Dryer
- Washer
Finished Basement
- Basement Fills Entire Space Under The House
- 9 Foot Basement Ceiling Height
- Bedroom in Basement
- Recreation or Family Area in Basement
- Finished Basement Bathroom
- Basement Storage
- Basement Window Egress
Outdoor Features
- Pond
- Patio
- Fire Pit
- Porch
Utilities
- Forced Air Zoned Cooling and Heating System
- Heating System Uses Gas
- Community Well
- Water Softener is Owned
Listing and Financial Details
- Homeowner Tax Exemptions
Ownership History
Purchase Details
Home Financials for this Owner
Home Financials are based on the most recent Mortgage that was taken out on this home.Purchase Details
Home Financials for this Owner
Home Financials are based on the most recent Mortgage that was taken out on this home.Purchase Details
Home Financials for this Owner
Home Financials are based on the most recent Mortgage that was taken out on this home.Purchase Details
Home Financials for this Owner
Home Financials are based on the most recent Mortgage that was taken out on this home.Purchase Details
Home Financials for this Owner
Home Financials are based on the most recent Mortgage that was taken out on this home.Purchase Details
Home Financials for this Owner
Home Financials are based on the most recent Mortgage that was taken out on this home.Similar Homes in the area
Home Values in the Area
Average Home Value in this Area
Purchase History
| Date | Type | Sale Price | Title Company |
|---|---|---|---|
| Warranty Deed | $874,000 | Chicago Title | |
| Warranty Deed | $865,000 | Fidelity National Title | |
| Warranty Deed | $655,000 | Ct | |
| Warranty Deed | $600,000 | Fidelity National Ttl Ins Co | |
| Warranty Deed | $409,000 | Ticor Title Insurance Compan | |
| Quit Claim Deed | -- | Ticor Title Insurance Compan | |
| Warranty Deed | $71,666 | Ticor Title Insurance |
Mortgage History
| Date | Status | Loan Amount | Loan Type |
|---|---|---|---|
| Open | $437,000 | New Conventional | |
| Previous Owner | $64,000 | Credit Line Revolving | |
| Previous Owner | $523,920 | New Conventional | |
| Previous Owner | $548,000 | New Conventional | |
| Previous Owner | $500,000 | Credit Line Revolving | |
| Previous Owner | $45,000 | Credit Line Revolving | |
| Previous Owner | $524,900 | Unknown | |
| Previous Owner | $495,500 | Unknown | |
| Previous Owner | $25,000 | Credit Line Revolving | |
| Previous Owner | $468,000 | Unknown | |
| Previous Owner | $397,000 | Unknown | |
| Previous Owner | $59,000 | Credit Line Revolving | |
| Previous Owner | $575,000 | Unknown | |
| Previous Owner | $327,200 | No Value Available | |
| Previous Owner | $80,625 | No Value Available |
Property History
| Date | Event | Price | Change | Sq Ft Price |
|---|---|---|---|---|
| 12/13/2024 12/13/24 | Sold | $874,000 | 0.0% | $217 / Sq Ft |
| 11/21/2024 11/21/24 | Pending | -- | -- | -- |
| 11/20/2024 11/20/24 | For Sale | $874,000 | +1.0% | $217 / Sq Ft |
| 10/30/2024 10/30/24 | Sold | $865,000 | -8.9% | $146 / Sq Ft |
| 10/01/2024 10/01/24 | Pending | -- | -- | -- |
| 09/27/2024 09/27/24 | For Sale | $949,000 | +44.9% | $160 / Sq Ft |
| 12/14/2021 12/14/21 | Sold | $654,900 | 0.0% | $111 / Sq Ft |
| 11/07/2021 11/07/21 | Pending | -- | -- | -- |
| 11/05/2021 11/05/21 | For Sale | $654,900 | +9.2% | $111 / Sq Ft |
| 04/30/2021 04/30/21 | Sold | $600,000 | -1.6% | $149 / Sq Ft |
| 02/21/2021 02/21/21 | Pending | -- | -- | -- |
| 01/20/2021 01/20/21 | For Sale | $609,900 | +1.7% | $152 / Sq Ft |
| 12/11/2020 12/11/20 | Off Market | $600,000 | -- | -- |
| 12/07/2020 12/07/20 | Price Changed | $609,900 | -1.6% | $152 / Sq Ft |
| 09/12/2020 09/12/20 | For Sale | $619,900 | -- | $154 / Sq Ft |
Tax History Compared to Growth
Tax History
| Year | Tax Paid | Tax Assessment Tax Assessment Total Assessment is a certain percentage of the fair market value that is determined by local assessors to be the total taxable value of land and additions on the property. | Land | Improvement |
|---|---|---|---|---|
| 2023 | $13,140 | $181,370 | $46,662 | $134,708 |
| 2022 | $13,080 | $176,993 | $49,067 | $127,926 |
| 2021 | $12,338 | $168,710 | $46,771 | $121,939 |
| 2020 | $10,924 | $148,238 | $45,899 | $102,339 |
| 2019 | $10,728 | $145,303 | $44,990 | $100,313 |
| 2018 | $10,751 | $145,287 | $45,556 | $99,731 |
| 2017 | $10,476 | $140,319 | $43,998 | $96,321 |
| 2016 | $12,238 | $149,585 | $45,486 | $104,099 |
| 2015 | -- | $153,254 | $44,996 | $108,258 |
| 2014 | -- | $153,614 | $44,996 | $108,618 |
| 2013 | -- | $160,593 | $45,446 | $115,147 |
Agents Affiliated with this Home
-
Kristine Eisenmann

Seller's Agent in 2024
Kristine Eisenmann
GC Realty and Development
(630) 947-6337
2 in this area
64 Total Sales
-
Sarah Leonard

Seller's Agent in 2024
Sarah Leonard
Legacy Properties, A Sarah Leonard Company, LLC
(224) 239-3966
2 in this area
2,795 Total Sales
-
James Brown

Seller Co-Listing Agent in 2024
James Brown
Legacy Properties, A Sarah Leonard Company, LLC
(224) 629-9873
1 in this area
349 Total Sales
-
Joan Couris

Buyer's Agent in 2024
Joan Couris
Keller Williams Thrive
(630) 561-3348
3 in this area
654 Total Sales
-
Jaimie Banke

Buyer Co-Listing Agent in 2024
Jaimie Banke
Keller Williams Thrive
(847) 802-2777
2 in this area
181 Total Sales
-
Cory Jones

Seller's Agent in 2021
Cory Jones
eXp Realty - St. Charles
(630) 400-9009
4 in this area
362 Total Sales
Map
Source: Midwest Real Estate Data (MRED)
MLS Number: MRD10846030
APN: 09-09-128-003
- 1000 Bristol Ct
- 1002 Bristol Ct
- 729 Hamilton Dr
- 36W172 Silver Glen Ct
- Lot 103 Oak Pointe Dr
- 7N230 Sims Ln
- 847 Sunrise Dr
- 6N444 W Ridgewood Ln
- 36W850 Red Gate Ct
- 4830 Foley Ln
- 735 Chasewood Dr
- 875 Reserve Dr
- 8 Mission Hills Dr
- 2161 Brookwood Dr
- 520 Carriage Way
- 805 W Thornwood Dr
- 633 Endicott Rd
- Lot 9 Emerald Ct
- 35W493 Riverside Dr
- 552 Endicott Rd
