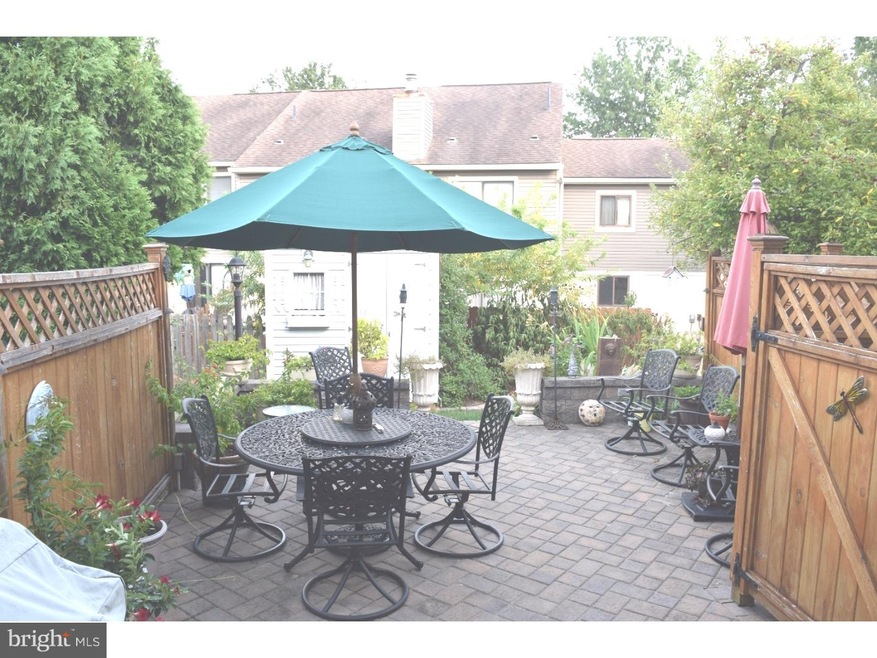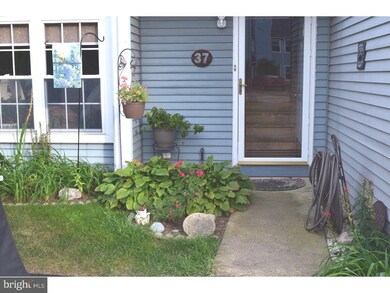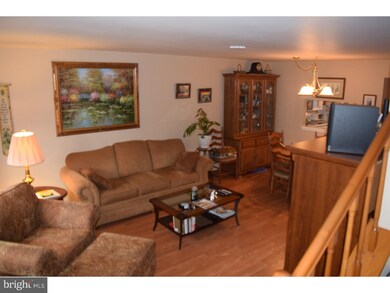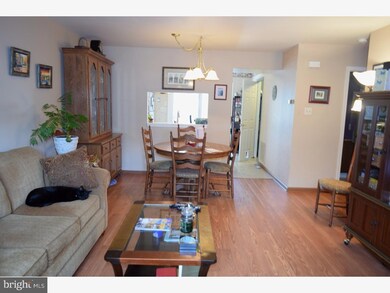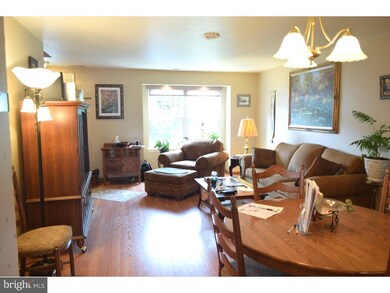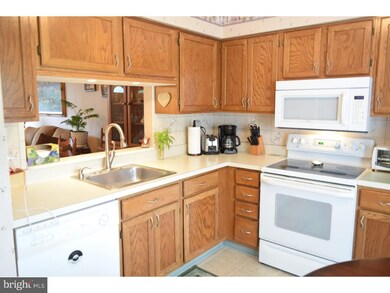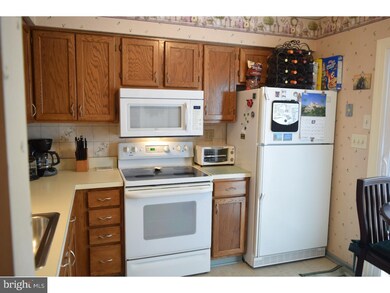
37 Bark Hollow Ln Horsham, PA 19044
Horsham Township NeighborhoodEstimated Value: $328,000 - $335,634
Highlights
- Colonial Architecture
- Attic
- Butlers Pantry
- Wood Flooring
- No HOA
- Patio
About This Home
As of April 2017This beautiful Townhome has been lovingly cared for and upgraded and has NO ASSOCIATION FEES! Wood floor foyer entrance area leads to sunken living and dining room with open floor plan, newer oak laminate flooring and recessed lighting accents the window which has a new custom roller shade. Ceramic tile floors compliment the convenient 1st floor powder room and separate laundry room which also serves as a utility room and pantry offering plenty of extra storage space. Kitchen has oak cabinets with brushed nickel pulls, range with ceramic cooktop, Maytag dishwasher, neutral ceramic tile flooring and a newer patio door w/built-in blinds leading to a large rear paver patio with privacy fencing and custom accent lighting. This is a great place to relax or entertain. Rear attached shed and newer separate yard shed and garden areas complete this great backyard retreat. Home has newer energy efficient, tilt in replacement windows and is nicely painted throughout with warm, neutral colors. Upstairs are two spacious bedrooms with walk-in closets and an upgraded full bath with beautiful stone and marble walls and flooring, luxury Kohler cast iron tub, recessed lighting, custom vanity and wall cabinets w/auto-closures, Brizo brushed nickel faucets and accessories. Main bedroom includes new ceiling fan/light and pull down stairs in closet for convenient access to spacious floored attic with attic fan. Tucked off the main roads, yet minutes to shopping, dining, schools, parks and walking trails. This home is in move-in condition!
Last Agent to Sell the Property
Coldwell Banker Hearthside-Lahaska License #RS311386 Listed on: 09/19/2016

Townhouse Details
Home Type
- Townhome
Est. Annual Taxes
- $3,206
Year Built
- Built in 1986
Lot Details
- 2,340 Sq Ft Lot
- Back and Front Yard
- Property is in good condition
Parking
- 2 Open Parking Spaces
Home Design
- Colonial Architecture
- Pitched Roof
- Shingle Roof
- Vinyl Siding
- Concrete Perimeter Foundation
Interior Spaces
- 1,202 Sq Ft Home
- Property has 2 Levels
- Ceiling Fan
- Living Room
- Dining Room
- Laundry on main level
- Attic
Kitchen
- Butlers Pantry
- Self-Cleaning Oven
- Built-In Range
- Dishwasher
- Disposal
Flooring
- Wood
- Wall to Wall Carpet
- Tile or Brick
Bedrooms and Bathrooms
- 2 Bedrooms
- En-Suite Primary Bedroom
- 1.5 Bathrooms
Eco-Friendly Details
- Energy-Efficient Windows
Outdoor Features
- Patio
- Exterior Lighting
- Shed
Schools
- Blair Mill Elementary School
- Keith Valley Middle School
- Hatboro-Horsham High School
Utilities
- Central Air
- Heating Available
- 100 Amp Service
- Electric Water Heater
- Cable TV Available
Listing and Financial Details
- Tax Lot 037
- Assessor Parcel Number 36-00-00544-536
Community Details
Overview
- No Home Owners Association
- Saw Mill Valley Subdivision
Pet Policy
- Pets allowed on a case-by-case basis
Ownership History
Purchase Details
Home Financials for this Owner
Home Financials are based on the most recent Mortgage that was taken out on this home.Purchase Details
Purchase Details
Similar Homes in Horsham, PA
Home Values in the Area
Average Home Value in this Area
Purchase History
| Date | Buyer | Sale Price | Title Company |
|---|---|---|---|
| Lorman Nicole | $20,800,000 | None Available | |
| Distefano Holly | $151,000 | -- | |
| Brendlinger Thomas | $108,000 | -- |
Mortgage History
| Date | Status | Borrower | Loan Amount |
|---|---|---|---|
| Open | Lorman Nicole | $187,200 | |
| Previous Owner | Distefano Holly M | $20,000 |
Property History
| Date | Event | Price | Change | Sq Ft Price |
|---|---|---|---|---|
| 04/28/2017 04/28/17 | Sold | $208,000 | -2.0% | $173 / Sq Ft |
| 02/03/2017 02/03/17 | Pending | -- | -- | -- |
| 01/28/2017 01/28/17 | Price Changed | $212,249 | -1.2% | $177 / Sq Ft |
| 10/28/2016 10/28/16 | Price Changed | $214,897 | -2.3% | $179 / Sq Ft |
| 09/19/2016 09/19/16 | For Sale | $219,900 | -- | $183 / Sq Ft |
Tax History Compared to Growth
Tax History
| Year | Tax Paid | Tax Assessment Tax Assessment Total Assessment is a certain percentage of the fair market value that is determined by local assessors to be the total taxable value of land and additions on the property. | Land | Improvement |
|---|---|---|---|---|
| 2024 | $3,946 | $100,360 | $33,510 | $66,850 |
| 2023 | $3,754 | $100,360 | $33,510 | $66,850 |
| 2022 | $3,633 | $100,360 | $33,510 | $66,850 |
| 2021 | $3,547 | $100,360 | $33,510 | $66,850 |
| 2020 | $3,464 | $100,360 | $33,510 | $66,850 |
| 2019 | $3,397 | $100,360 | $33,510 | $66,850 |
| 2018 | $2,585 | $100,360 | $33,510 | $66,850 |
| 2017 | $3,245 | $100,360 | $33,510 | $66,850 |
| 2016 | $3,206 | $100,360 | $33,510 | $66,850 |
| 2015 | $3,141 | $100,360 | $33,510 | $66,850 |
| 2014 | $3,061 | $100,360 | $33,510 | $66,850 |
Agents Affiliated with this Home
-
James McCarthy

Seller's Agent in 2017
James McCarthy
Coldwell Banker Hearthside-Lahaska
(215) 534-6392
11 Total Sales
-
Donna McHugh

Buyer's Agent in 2017
Donna McHugh
Homestarr Realty
(215) 801-7033
2 in this area
110 Total Sales
Map
Source: Bright MLS
MLS Number: 1003487261
APN: 36-00-00544-536
- 61 Dogwood Ln Unit D-2
- 49 Ash Stoker Ln
- 7 Loggers Mill Rd
- 12 Virginia Ln
- 4 Beaver Hill Rd
- 4 Jack Ladder Cir
- 317 Green Meadow Ln
- 527 Norristown Rd
- 441 Brown Briar Cir
- 407 Hallowell Ave
- 57 Black Watch Ct
- 425 Arbutus Ave
- 461 Avenue A
- 618 Manor Dr Unit 31
- 616A Norristown Rd
- 619 Manor Dr Unit 27
- 26 Pebble Dr
- 656 Manor Dr
- 631 Norristown Rd
- 424 Dresher Rd
- 37 Bark Hollow Ln
- 36 Bark Hollow Ln
- 38 Bark Hollow Ln
- 35 Bark Hollow Ln
- 39 Bark Hollow Ln
- 34 Bark Hollow Ln
- 33 Bark Hollow Ln
- 41 Bark Hollow Ln
- 40 Bark Hollow Ln
- 36 Ember Ln
- 31 Bark Hollow Ln
- 37 Ember Ln
- 38 Ember Ln Unit 38
- 42 Bark Hollow Ln
- 35 Ember Ln
- 39 Ember Ln Unit 39
- 40 Ember Ln
- 43 Bark Hollow Ln
- 32 Bark Hollow Ln
- 41 Ember Ln
