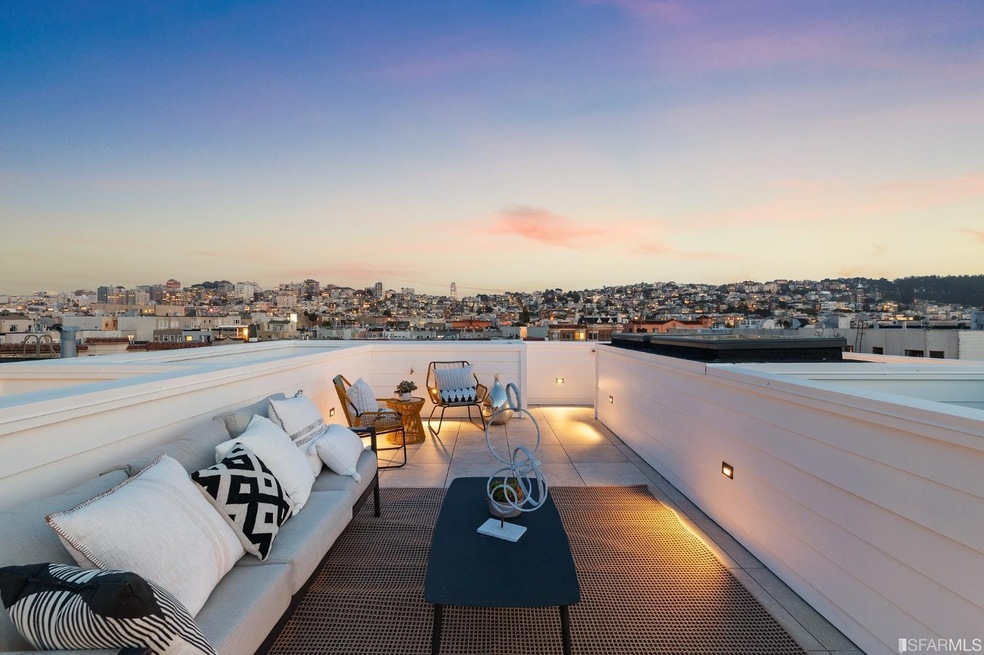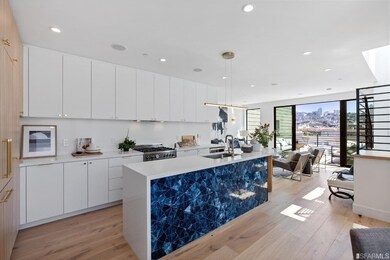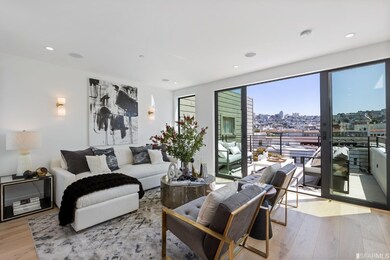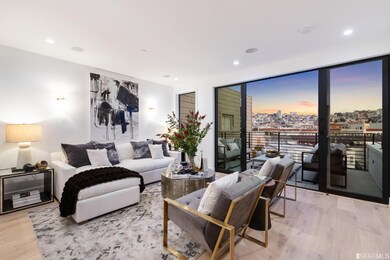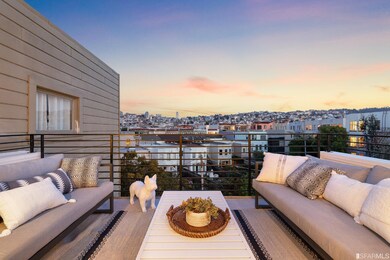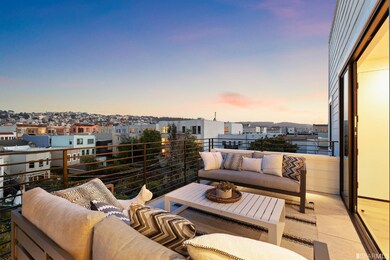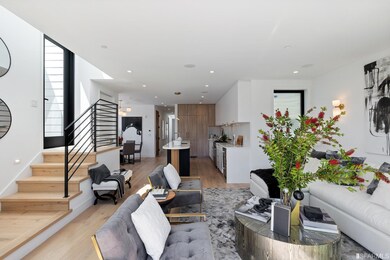
37 Capra Way San Francisco, CA 94123
Marina District NeighborhoodEstimated Value: $1,813,000 - $2,857,942
Highlights
- Views of Golden Gate Bridge
- Contemporary Architecture
- Breakfast Area or Nook
- Sherman Elementary Rated A-
- Wood Flooring
- Balcony
About This Home
As of May 2022Set on a quiet block in the heart of San Francisco's picturesque and iconic Marina District neighborhood and just steps from lively and vibrant Chestnut Street as well as the jaw dropping views of Marina Green, 37 Capra Way is a newly built full floor penthouse condominium with exceptional design and comfort. Serviced by a private elevator, the three-bedroom, two-bathroom residence boasts an open floor plan with two private terraces including a large roof terrace with 360-degree views of San Francisco Bay, Golden Gate Bridge, Russian Hill, Pacific Heights and beyond. The south facing great room is flooded in light through oversized windows and has peaceful outlooks to the surrounding neighborhood. The residence is complete with designer finishes throughout, in-unit laundry and one car garage parking.
Last Agent to Sell the Property
Vanguard Properties License #01300017 Listed on: 05/02/2022

Last Buyer's Agent
Molly Halstenson
Outpost Real Estate License #01971179
Property Details
Home Type
- Condominium
Est. Annual Taxes
- $38,571
Year Built
- 2022
Lot Details
- 3,311
HOA Fees
- $417 Monthly HOA Fees
Property Views
- Bay
- Golden Gate Bridge
- San Francisco
- Bridge
Home Design
- Contemporary Architecture
- Updated or Remodeled
Interior Spaces
- 2 Full Bathrooms
- 1,360 Sq Ft Home
- Skylights in Kitchen
- Wood Flooring
Kitchen
- Breakfast Area or Nook
- Kitchen Island
Laundry
- Laundry closet
- Dryer
- Washer
Parking
- 1 Car Garage
- Enclosed Parking
- Garage Door Opener
- Open Parking
- Assigned Parking
Additional Features
- Accessible Elevator Installed
- Balcony
- Radiant Heating System
Community Details
- 3 Units
Listing and Financial Details
- Assessor Parcel Number 0463-A061
Similar Homes in San Francisco, CA
Home Values in the Area
Average Home Value in this Area
Property History
| Date | Event | Price | Change | Sq Ft Price |
|---|---|---|---|---|
| 05/17/2022 05/17/22 | Sold | $3,100,000 | +34.8% | $2,279 / Sq Ft |
| 05/11/2022 05/11/22 | Pending | -- | -- | -- |
| 05/02/2022 05/02/22 | For Sale | $2,299,000 | -- | $1,690 / Sq Ft |
Tax History Compared to Growth
Tax History
| Year | Tax Paid | Tax Assessment Tax Assessment Total Assessment is a certain percentage of the fair market value that is determined by local assessors to be the total taxable value of land and additions on the property. | Land | Improvement |
|---|---|---|---|---|
| 2024 | $38,571 | $3,225,240 | $1,935,144 | $1,290,096 |
| 2023 | $19,978 | $1,631,327 | $664,745 | $966,582 |
Agents Affiliated with this Home
-
Frank Nolan

Seller's Agent in 2022
Frank Nolan
Vanguard Properties
(415) 377-3726
7 in this area
359 Total Sales
-
Andrew Warren

Seller Co-Listing Agent in 2022
Andrew Warren
Vanguard Properties
(415) 321-7000
2 in this area
142 Total Sales
-

Buyer's Agent in 2022
Molly Halstenson
Outpost Real Estate
(415) 342-7331
4 in this area
20 Total Sales
Map
Source: San Francisco Association of REALTORS® MLS
MLS Number: 422653908
APN: 0463A-061
- 3675 Fillmore St Unit 202
- 3675 Fillmore St Unit 102
- 245 Alhambra St
- 400 Avila St Unit 106
- 3208 Pierce St Unit 406
- 1633 Beach St
- 3633-3635 Webster St
- 3418 Divisadero St
- 1949 Chestnut St
- 301 Marina Blvd
- 2448 Lombard St Unit 313
- 1632 N Point St
- 585 Marina Blvd
- 3622 Broderick St Unit 1
- 115 Magnolia St
- 2360 Union St Unit 2
- 2600 Filbert St
- 24 Magnolia St
- 1842 Lombard St
- 2516 Union St
- 37 Capra Way
- 35 Capra Way
- 25 Capra Way
- 33 Capra Way
- 39 Capra Way
- 45 Capra Way
- 225 Mallorca Way
- 49 Capra Way
- 55 Capra Way
- 55C Capra Way
- 57 Capra Way
- 219 Mallorca Way Unit 221
- 235 Mallorca Way
- 130 Alhambra St
- 134 Alhambra St
- 126 Alhambra St
- 140 Alhambra St Unit 142
- 40 Capra Way
- 144 Alhambra St
- 239 Mallorca Way
