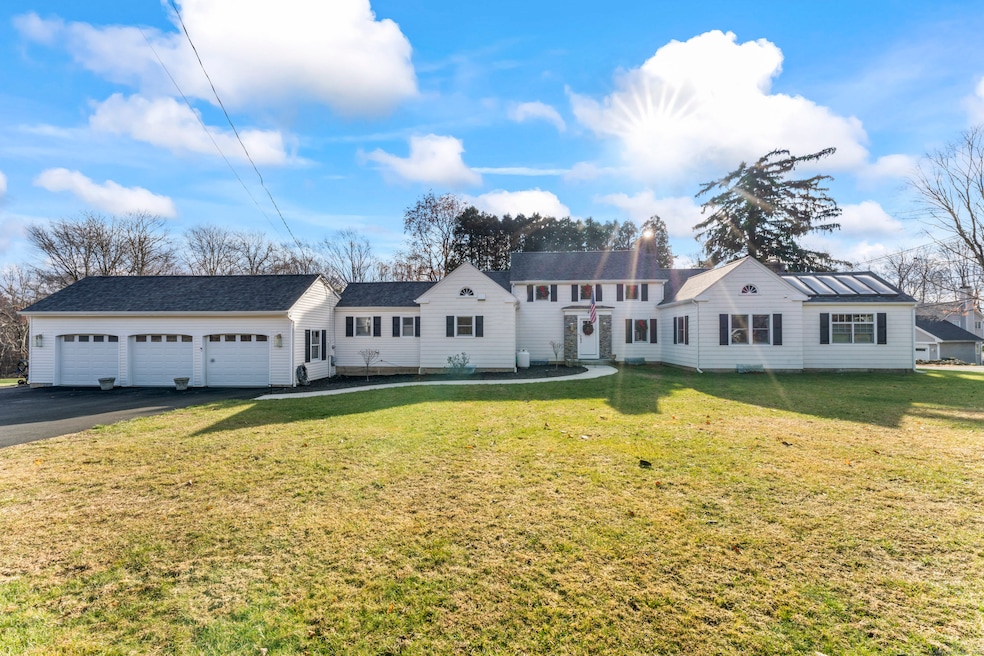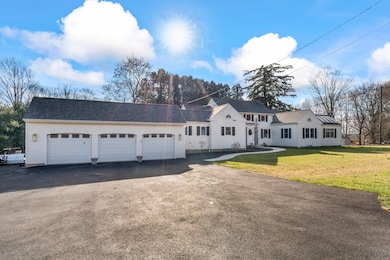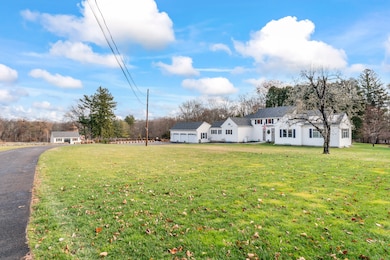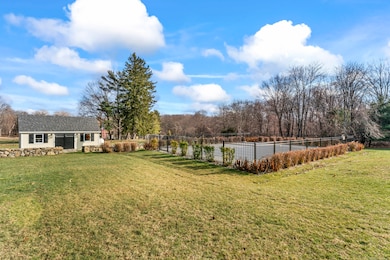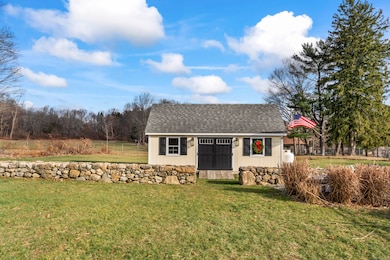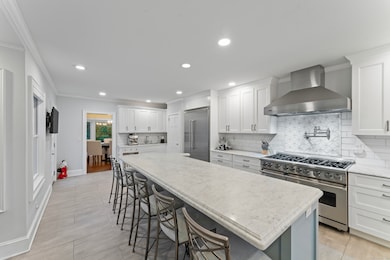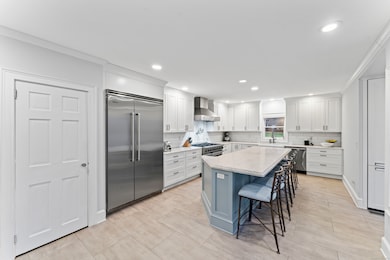37 Driftway Rd Danbury, CT 06811
Estimated payment $5,484/month
Highlights
- In Ground Pool
- Cape Cod Architecture
- Deck
- 1.62 Acre Lot
- Viking Appliances
- Attic
About This Home
Welcome to 37 Driftway Road, a beautifully appointed 4-bedroom, 2.5-bath home that blends modern comfort with high-end finishes in one of Danbury's most desirable Aunt Hack neighborhoods. Set on a quiet and flat 1.62 acre residential lot, this home delivers a private, resort-style lifestyle with exceptional indoor and outdoor living spaces. Step into a sun-filled layout designed for both relaxation and entertaining. The heart of the home is the gourmet chef's kitchen, featuring pristine cabinets commercial-grade Viking appliances, ample cabinetry, marble counters, and an open flow to the dining and living areas-perfect for gatherings large or small. The spacious bedrooms offer peaceful retreats with generous closet space. With 2.5 beautifully maintained baths, hardwood flooring, and thoughtful updates throughout, this home is truly move-in ready. Outside, experience your own private oasis. Enjoy summers by the fenced-in pool, entertain under the screened-in porch, or step outside to a fully equipped patio with outdoor kitchen and gazebo-ideal for grilling, dining, and hosting under the stars. A 3-car garage adds a rare convenience, offering room for vehicles, storage, or hobby space. Easy access to I-84, Candlewood Lake, shopping, restaurants, and schools, this location checks every box.
Listing Agent
BHGRE Gaetano Marra Homes Brokerage Phone: (203) 885-8554 License #RES.0807633 Listed on: 11/20/2025

Home Details
Home Type
- Single Family
Est. Annual Taxes
- $9,205
Year Built
- Built in 1941
Lot Details
- 1.62 Acre Lot
- Property is zoned RA40
Home Design
- Cape Cod Architecture
- Concrete Foundation
- Frame Construction
- Asphalt Shingled Roof
- Vinyl Siding
Interior Spaces
- 2,735 Sq Ft Home
- Ceiling Fan
- 2 Fireplaces
- French Doors
- Home Gym
Kitchen
- Gas Range
- Range Hood
- Dishwasher
- Viking Appliances
Bedrooms and Bathrooms
- 4 Bedrooms
Laundry
- Laundry on lower level
- Dryer
- Washer
Attic
- Storage In Attic
- Attic or Crawl Hatchway Insulated
Basement
- Basement Fills Entire Space Under The House
- Crawl Space
Parking
- 3 Car Garage
- Parking Deck
- Automatic Garage Door Opener
Outdoor Features
- In Ground Pool
- Deck
- Gazebo
- Shed
Location
- Property is near shops
Schools
- Danbury High School
Utilities
- Central Air
- Hot Water Heating System
- Heating System Uses Oil
- Power Generator
- Private Company Owned Well
- Hot Water Circulator
- Fuel Tank Located in Basement
Listing and Financial Details
- Exclusions: See inclusions/exclusions
- Assessor Parcel Number 67352
Map
Home Values in the Area
Average Home Value in this Area
Property History
| Date | Event | Price | List to Sale | Price per Sq Ft |
|---|---|---|---|---|
| 11/20/2025 11/20/25 | For Sale | $895,000 | -- | $327 / Sq Ft |
Source: SmartMLS
MLS Number: 24141208
- 55 Mill Plain Rd Unit 17-6
- 55 Mill Plain Rd Unit 5-3
- 55 Mill Plain Rd Unit 32-17
- 11 Westwood Dr
- 31 Greenlawn Dr
- 6 Kenosia Ave Unit LOT 31
- 44 Boulevard Dr
- 6 Ken Oaks Dr
- 20 Maplewood Dr
- 23 Scuppo Rd Unit 5-6
- 23 Scuppo Rd Unit 3-4
- 12 Boulevard Dr Unit 32-174
- 160 Westville Avenue Extension
- 4 Kenmere Blvd
- 11 Scuppo Rd Unit 204
- 1603 Briar Woods Ln
- 12 Scuppo Rd Unit H45
- 4 Union Cir
- 38 Fairmount Dr
- 45 Winding Ridge Way Unit 45
- 55 Mill Plain Rd Unit 23-2
- 18 Old Ridgebury Rd
- 101 Avalon Lake Rd
- 12 Boulevard Dr Unit 33-179
- 12 Boulevard Dr Unit 172
- 12 Boulevard Dr
- 10 Scuppo Rd Unit B10
- 12 Putnam Ln
- 7 Jarrod Dr
- 8 Brentwood Cir
- Woodland Rd
- 44-46 Hoyt St Unit 2
- 100 Reserve Rd
- 31 Lake Ave Unit 2
- 1 Shawe St
- 32 Oil Mill Rd Unit 22
- 10 Clapboard Ridge Rd
- 50 Saw Mill Rd
- 73 Park Ave Unit 504
- 4 Zinn Rd
