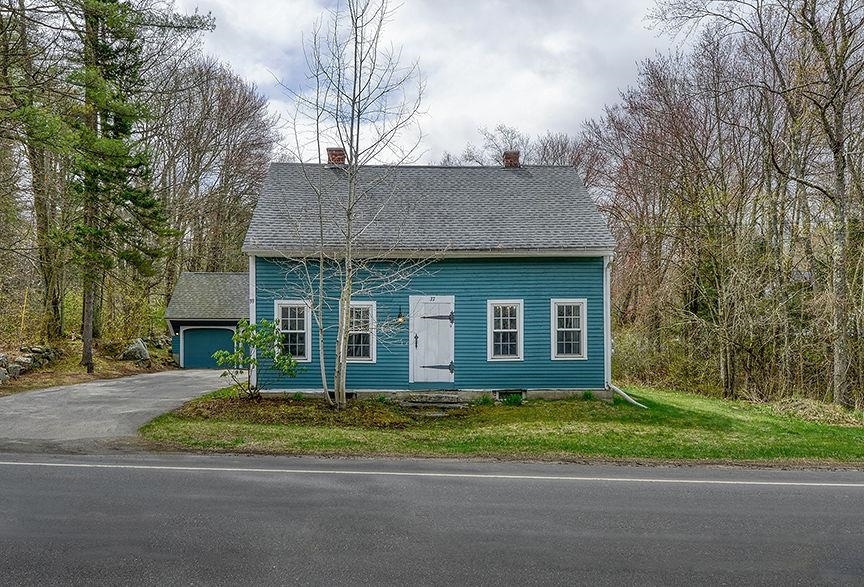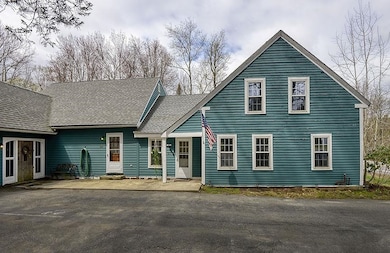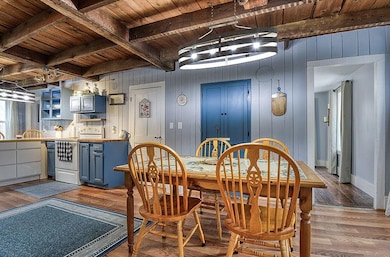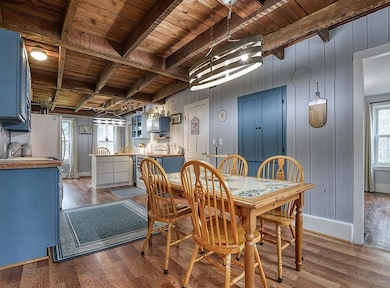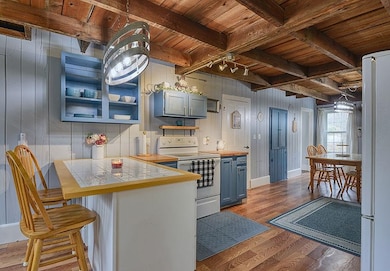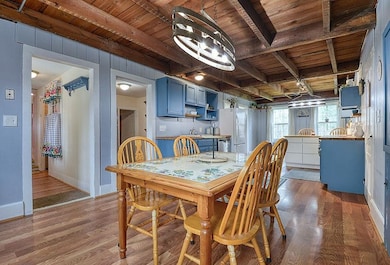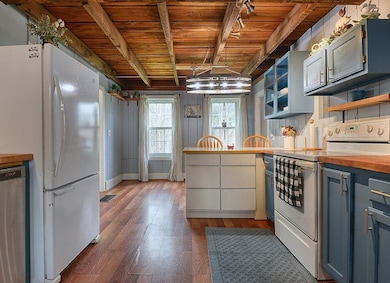
37 Fitzwilliam Rd Richmond, NH 03470
Estimated payment $2,521/month
Highlights
- Cape Cod Architecture
- Wood Flooring
- Natural Light
- Stream or River on Lot
- Walk-In Pantry
- Shed
About This Home
**Seller offering rate buydown to a qualified Buyer** An incredible opportunity awaits with this versatile two-family property nestled in the peaceful countryside of Richmond. Perfect for owner-occupants, investors, or those seeking a multi-generational living setup, this property offers flexibility, income potential, and the charm of small-town living. The front unit has a large eat-in kitchen, formal dining room, full bathroom, two bedrooms and two flex rooms upstairs. A laundry room separates the units on the first floor. The back unit is open-concept with a generously sized living room, full bath and bedroom downstairs, and a large bedroom, with great storage, office, & half bath upstairs, Each unit boasts its own entrance, living space, and character, providing privacy and comfort. Tons of updates throughout including a new roof, lighting fixtures, and interior paint plus more. A two-car attached garage and storage shed is ideal for extra storage space. Set on a spacious .80 acre lot with established perennials and surrounded by nature, you'll enjoy a serene lifestyle while still being conveniently close to Keene and local amenities. Whether you’re looking to live in one unit and rent the other, or add a solid investment to your portfolio, this property delivers! **Open House Friday, May 2nd 5-7pm, Saturday May 3rd 9-11am, Sunday May 4th 11-1**
Home Details
Home Type
- Single Family
Est. Annual Taxes
- $4,695
Year Built
- Built in 1850
Lot Details
- 0.8 Acre Lot
- Poultry Coop
- Level Lot
- Property is zoned RD- RE
Parking
- 2 Car Garage
Home Design
- Cape Cod Architecture
- Stone Foundation
- Wood Frame Construction
Interior Spaces
- 2,673 Sq Ft Home
- Property has 2 Levels
- Natural Light
- Combination Kitchen and Dining Room
- Basement
- Interior Basement Entry
Kitchen
- Walk-In Pantry
- Dishwasher
Flooring
- Wood
- Vinyl Plank
Bedrooms and Bathrooms
- 4 Bedrooms
Laundry
- Dryer
- Washer
Outdoor Features
- Stream or River on Lot
- Shed
Utilities
- Forced Air Heating System
- Vented Exhaust Fan
- Baseboard Heating
- Drilled Well
- High Speed Internet
Listing and Financial Details
- Tax Lot 26
- Assessor Parcel Number 201
Map
Home Values in the Area
Average Home Value in this Area
Property History
| Date | Event | Price | Change | Sq Ft Price |
|---|---|---|---|---|
| 06/06/2025 06/06/25 | Price Changed | $384,900 | -1.3% | $144 / Sq Ft |
| 04/30/2025 04/30/25 | For Sale | $389,900 | +87.0% | $146 / Sq Ft |
| 07/10/2020 07/10/20 | Sold | $208,500 | 0.0% | $78 / Sq Ft |
| 05/20/2020 05/20/20 | Pending | -- | -- | -- |
| 05/13/2020 05/13/20 | For Sale | $208,500 | 0.0% | $78 / Sq Ft |
| 05/07/2020 05/07/20 | Pending | -- | -- | -- |
| 03/24/2020 03/24/20 | For Sale | $208,500 | +332.1% | $78 / Sq Ft |
| 08/06/2018 08/06/18 | Sold | $48,258 | -19.4% | $18 / Sq Ft |
| 07/26/2018 07/26/18 | Pending | -- | -- | -- |
| 05/31/2018 05/31/18 | Price Changed | $59,900 | -7.7% | $22 / Sq Ft |
| 05/25/2018 05/25/18 | Price Changed | $64,900 | -13.4% | $24 / Sq Ft |
| 04/26/2018 04/26/18 | Price Changed | $74,900 | -11.8% | $28 / Sq Ft |
| 03/29/2018 03/29/18 | Price Changed | $84,900 | -5.6% | $32 / Sq Ft |
| 02/28/2018 02/28/18 | Price Changed | $89,900 | -5.3% | $34 / Sq Ft |
| 01/31/2018 01/31/18 | For Sale | $94,900 | -- | $36 / Sq Ft |
Similar Homes in Richmond, NH
Source: PrimeMLS
MLS Number: 5038492
- 3 Old Homestead Hwy
- 220 Athol Rd
- 250 Athol Rd
- 400 Athol Richmond Rd
- 496 Old Homestead Hwy
- 0 Attleboro Mountain Rd Unit 5040264
- 86 Old Troy Rd
- 37 Smith Rd
- 118 Bliss Hill Rd
- 0 Old Hinsdale Rd
- 20 Holman Rd
- 384 Richmond Rd
- 0 S Scofield Mtn Rd
- 4 Winch Hill Rd
- 00 Royalston Rd
- 200 Royalston Rd
- 128 N Fitzwilliam Rd
- 679 Warwick Rd
- 163 Richmond Rd
- 314 Richmond Rd
- 66 Richmond Rd Unit A
- 9 Elm St Unit C
- 4 Brown Ln Unit 4 Brown Lane
- 19 Central Square Unit B
- 4 Denman Thompson Hwy Unit 14
- 742 W Swanzey Rd
- 10 Perry Ln
- 244 Old Homestead Hwy
- 175 Monadnock Hwy
- 24 Monadnock Hwy
- 710 Main St Unit 23
- 56 Ryan Rd
- 353 Crescent St Unit 5
- 353 Crescent St
- 61 Main St Unit 2
- 61 Main St Unit 1
- 166-168-168 W Main St Unit 4
- 150 Green St Unit 1
- 12-14-14 E Main St Unit 4
- 30 Baker St
