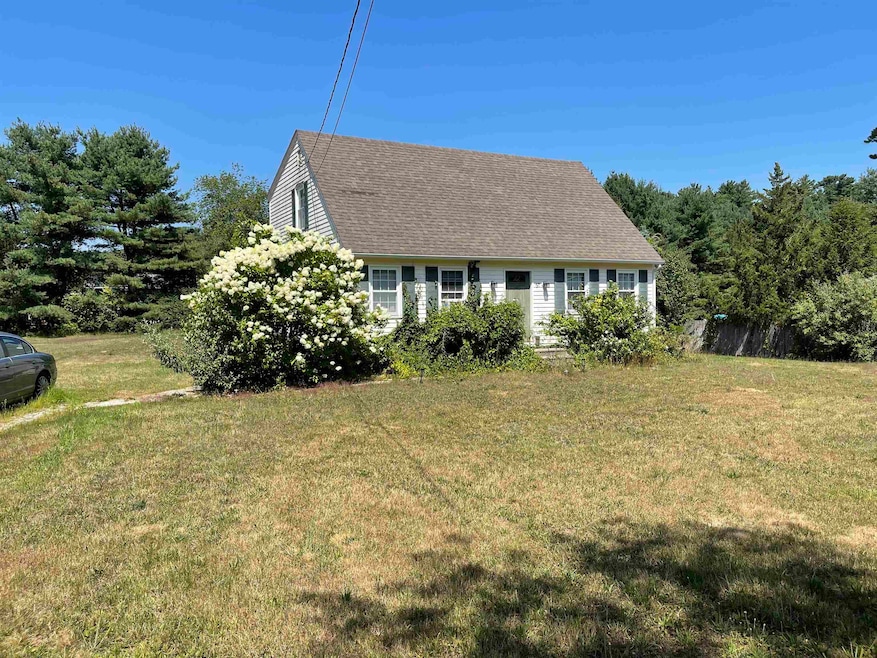
37 Folly Brook Terrace Kingston, NH 03848
Estimated payment $2,709/month
Highlights
- Hot Property
- Wood Flooring
- Kitchen Island
- Cape Cod Architecture
- Natural Light
- Garden
About This Home
OPEN HOUSE Friday 8/15 - 5-7 ~ This just-right sized home has 4 bedrooms and 2 full baths. Hardwood flows throughout the first floor. The bright and open kitchen/dining area with handsome cabinets, stainless appliances and a sweet 2-seater island with additional storage space is a wonderful space to enjoy dinners, entertain, and game night. The front living room, seen through the open center stairs, is also bright and ready for relaxation. A first floor bedroom, currently used as an office/storage, is adjacent to a full bath with laminate flooring. Upstairs there are three generous bedrooms, one is a work in progress and another full bath. The exterior of the home is in need of repair and is reflected in the price. Located on a cul-de-sac just off of Route 125 and there is a playground close by in the neighborhood.
Listing Agent
BHHS Verani Seacoast Brokerage Phone: 603-303-0888 License #054679 Listed on: 08/14/2025

Home Details
Home Type
- Single Family
Est. Annual Taxes
- $6,225
Year Built
- Built in 1992
Lot Details
- 0.69 Acre Lot
- Level Lot
- Garden
- Property is zoned RRAQ R
Parking
- Paved Parking
Home Design
- Cape Cod Architecture
- Concrete Foundation
Interior Spaces
- Property has 2 Levels
- Natural Light
- Family Room
- Combination Kitchen and Dining Room
- Basement
- Walk-Up Access
- Fire and Smoke Detector
- Washer and Dryer Hookup
Kitchen
- Microwave
- Dishwasher
- Kitchen Island
Flooring
- Wood
- Carpet
- Vinyl
Bedrooms and Bathrooms
- 4 Bedrooms
- 2 Full Bathrooms
Schools
- Daniel J. Bakie Elementary School
- Sanborn Regional Middle School
- Sanborn Regional High School
Utilities
- Window Unit Cooling System
- Hot Water Heating System
- Multiple Phone Lines
- Cable TV Available
Community Details
- Ann's Landing Subdivision
Listing and Financial Details
- Legal Lot and Block 18-1 / 9B
- Assessor Parcel Number R20
Map
Home Values in the Area
Average Home Value in this Area
Tax History
| Year | Tax Paid | Tax Assessment Tax Assessment Total Assessment is a certain percentage of the fair market value that is determined by local assessors to be the total taxable value of land and additions on the property. | Land | Improvement |
|---|---|---|---|---|
| 2024 | $6,225 | $374,800 | $143,600 | $231,200 |
| 2023 | $5,914 | $374,800 | $143,600 | $231,200 |
| 2022 | $5,546 | $244,200 | $90,500 | $153,700 |
| 2020 | $5,099 | $244,200 | $90,500 | $153,700 |
| 2019 | $5,372 | $244,200 | $90,500 | $153,700 |
| 2018 | $5,138 | $244,200 | $90,500 | $153,700 |
| 2017 | $5,151 | $199,800 | $82,300 | $117,500 |
| 2016 | $5,095 | $199,800 | $82,300 | $117,500 |
| 2015 | $5,183 | $199,800 | $82,300 | $117,500 |
| 2014 | $5,039 | $199,800 | $82,300 | $117,500 |
| 2013 | $4,851 | $199,800 | $82,300 | $117,500 |
Property History
| Date | Event | Price | Change | Sq Ft Price |
|---|---|---|---|---|
| 08/14/2025 08/14/25 | For Sale | $399,900 | -- | $258 / Sq Ft |
Purchase History
| Date | Type | Sale Price | Title Company |
|---|---|---|---|
| Foreclosure Deed | $190,000 | -- | |
| Deed | $205,000 | -- | |
| Deed | $117,000 | -- | |
| Deed | $73,000 | -- |
Mortgage History
| Date | Status | Loan Amount | Loan Type |
|---|---|---|---|
| Open | $152,000 | No Value Available | |
| Previous Owner | $199,803 | Purchase Money Mortgage | |
| Previous Owner | $117,000 | Purchase Money Mortgage |
Similar Home in Kingston, NH
Source: PrimeMLS
MLS Number: 5056443
APN: KNGS-000020-000009B-000018-000001-R
- 63 Mill Rd Unit 2
- 100 Main St Unit Cabin 2
- 157 Chase Rd
- 6 East Ln
- 4 W Shore Dr
- 120 Newton Rd Unit 9C
- 22 Westville Rd
- 1 Regency Village Way
- 108 Linden St
- 100 Whitehall Rd
- 25 Ernest Ave Unit 9
- 12 Patricia Ave
- 440 North Ave Unit 39 Northside
- 13 Westside Dr
- 81 High St Unit 29
- 1 Cammetts Ct Unit 1
- 156 Front St Unit 417
- 19 Union St
- 45 Pine St
- 8 School St Unit 1






