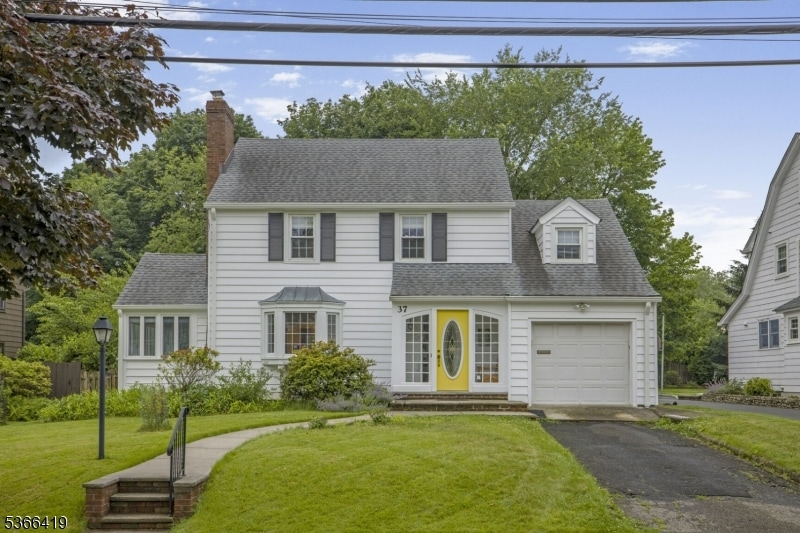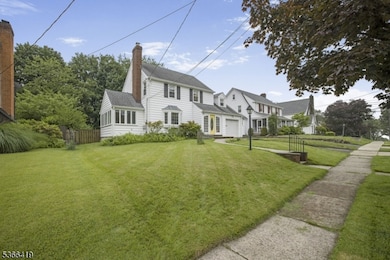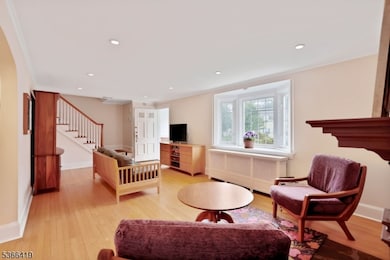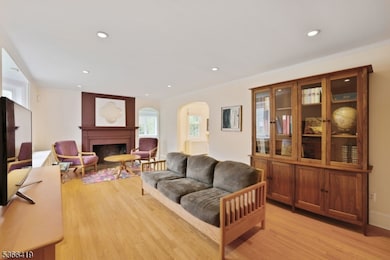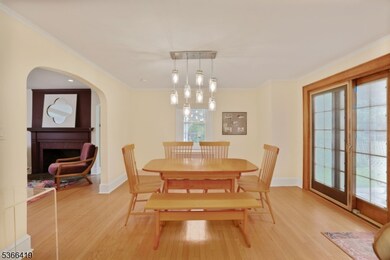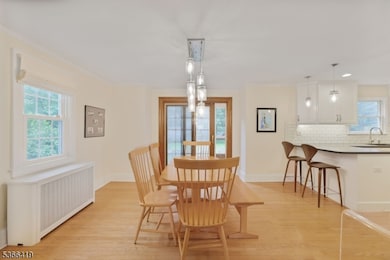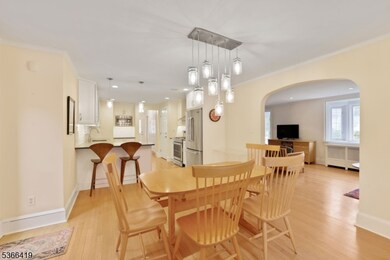
$799,000
- 5 Beds
- 3 Baths
- 16 Laurel Ct
- Verona, NJ
"Loving life on Laurel Court!" EPIC one of a kind 5 BR updated MOVE IN READY Bi Level with over 3700 ft of living space! Open floor plan with Formal LR and DR, luscious Gourmet Kitchen with S/S appliances and granite countertops, Double Wall Oven, Island and breakfast room with Palladium windows and skylight that also doubles as a state of the art WALK IN PANTRY area w/cabinetry and tons of work
Lauren Orsini BHHS FOX & ROACH
