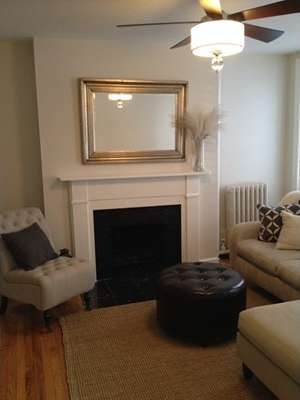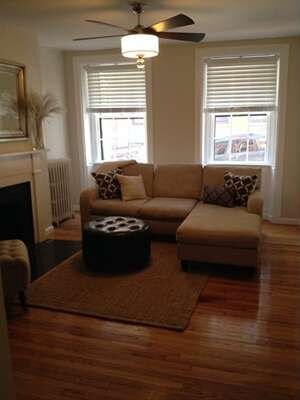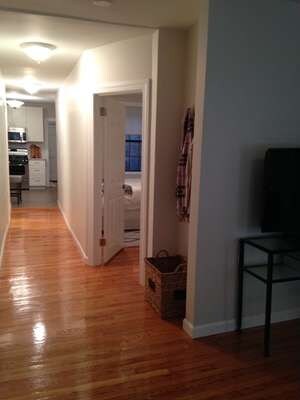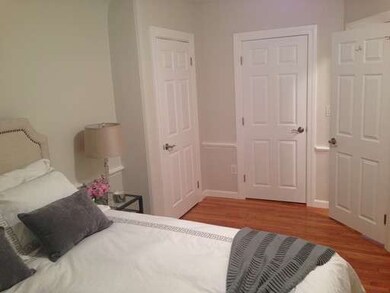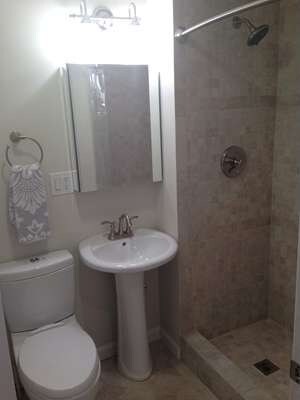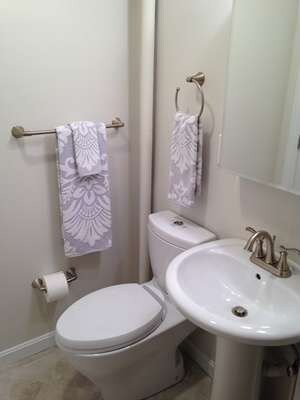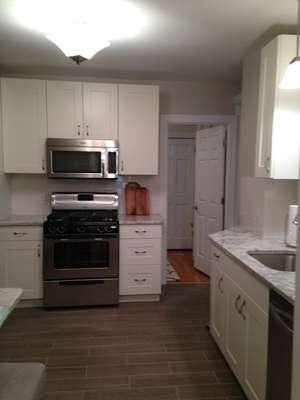
37 Grove St Unit 2 Boston, MA 02114
Beacon Hill NeighborhoodAbout This Home
As of April 2017*OPEN HOUSE Feb 1st, 12:30pm - 2:00pm* No expense was spared renovating this classic row-house condo in the heart of famous Beacon Hill. With the sun pouring in through the over-sized windows overlooking Grove Street every new upgrade is accentuated. Shining, refinished hardwood floors grace the living room, hall and bedrooms and fresh trim and paint throughout bring a bright, new feel to this classic flat with high ceilings, a fireplace and exposed brick. The modernized bathroom is outdone only by the completely remodeled kitchen which introduces 21st century living with granite countertops, stainless steel, energy star appliances, in-unit washer/dryer and chic tile work. Escape the city in your private patio or engage it and walk to MGH, Boston Common and the Charles. The low condo fee in this owner-occupied/managed pet-friendly property includes heat, hot water and building maintenance. If you want easy, modern living without sacrificing location, don't let this one get away!
Last Agent to Sell the Property
Kimberly Calcasola
Kimberly A. Calcasola Listed on: 01/25/2015
Property Details
Home Type
Condominium
Est. Annual Taxes
$8,567
Year Built
1900
Lot Details
0
Listing Details
- Unit Level: 2
- Unit Placement: Upper
- Special Features: None
- Property Sub Type: Condos
- Year Built: 1900
Interior Features
- Has Basement: No
- Fireplaces: 1
- Number of Rooms: 5
- Amenities: Public Transportation, Shopping, Tennis Court, Park, Walk/Jog Trails, Medical Facility, Laundromat, Bike Path, Highway Access, House of Worship, Marina, Private School, Public School, T-Station, University
- Electric: Circuit Breakers
- Flooring: Tile, Hardwood
- Interior Amenities: Cable Available, Intercom
- Bedroom 2: First Floor
- Bathroom #1: First Floor
- Kitchen: First Floor
- Living Room: First Floor
- Master Bedroom: First Floor
- Master Bedroom Description: Closet, Flooring - Hardwood
Exterior Features
- Exterior Unit Features: Patio
Garage/Parking
- Parking: On Street Permit
- Parking Spaces: 0
Utilities
- Heat Zones: 1
- Hot Water: Natural Gas
- Utility Connections: for Gas Range, for Gas Oven, Washer Hookup, Icemaker Connection
Condo/Co-op/Association
- Association Fee Includes: Heat, Hot Water, Gas, Sewer, Master Insurance, Exterior Maintenance
- Association Pool: No
- Management: Owner Association
- Pets Allowed: Yes w/ Restrictions
- No Units: 5
- Unit Building: 2
Ownership History
Purchase Details
Home Financials for this Owner
Home Financials are based on the most recent Mortgage that was taken out on this home.Purchase Details
Home Financials for this Owner
Home Financials are based on the most recent Mortgage that was taken out on this home.Purchase Details
Home Financials for this Owner
Home Financials are based on the most recent Mortgage that was taken out on this home.Purchase Details
Home Financials for this Owner
Home Financials are based on the most recent Mortgage that was taken out on this home.Purchase Details
Home Financials for this Owner
Home Financials are based on the most recent Mortgage that was taken out on this home.Similar Homes in the area
Home Values in the Area
Average Home Value in this Area
Purchase History
| Date | Type | Sale Price | Title Company |
|---|---|---|---|
| Not Resolvable | $742,000 | -- | |
| Not Resolvable | $597,000 | -- | |
| Quit Claim Deed | -- | -- | |
| Deed | $79,000 | -- | |
| Deed | $75,000 | -- |
Mortgage History
| Date | Status | Loan Amount | Loan Type |
|---|---|---|---|
| Open | $500,000 | Stand Alone Refi Refinance Of Original Loan | |
| Closed | $519,400 | New Conventional | |
| Previous Owner | $528,000 | Stand Alone Refi Refinance Of Original Loan | |
| Previous Owner | $477,608 | Adjustable Rate Mortgage/ARM | |
| Previous Owner | $59,640 | No Value Available | |
| Previous Owner | $59,250 | Purchase Money Mortgage | |
| Previous Owner | $75,000 | Purchase Money Mortgage |
Property History
| Date | Event | Price | Change | Sq Ft Price |
|---|---|---|---|---|
| 04/24/2017 04/24/17 | Sold | $742,000 | +2.3% | $1,116 / Sq Ft |
| 03/21/2017 03/21/17 | Pending | -- | -- | -- |
| 03/20/2017 03/20/17 | For Sale | $725,000 | +21.4% | $1,090 / Sq Ft |
| 03/19/2015 03/19/15 | Sold | $597,000 | 0.0% | $898 / Sq Ft |
| 02/21/2015 02/21/15 | Pending | -- | -- | -- |
| 02/03/2015 02/03/15 | Off Market | $597,000 | -- | -- |
| 01/25/2015 01/25/15 | For Sale | $579,000 | -- | $871 / Sq Ft |
Tax History Compared to Growth
Tax History
| Year | Tax Paid | Tax Assessment Tax Assessment Total Assessment is a certain percentage of the fair market value that is determined by local assessors to be the total taxable value of land and additions on the property. | Land | Improvement |
|---|---|---|---|---|
| 2025 | $8,567 | $739,800 | $0 | $739,800 |
| 2024 | $7,831 | $718,400 | $0 | $718,400 |
| 2023 | $7,716 | $718,400 | $0 | $718,400 |
| 2022 | $7,666 | $704,600 | $0 | $704,600 |
| 2021 | $7,370 | $690,700 | $0 | $690,700 |
| 2020 | $6,349 | $601,200 | $0 | $601,200 |
| 2019 | $5,980 | $567,400 | $0 | $567,400 |
| 2018 | $5,607 | $535,000 | $0 | $535,000 |
| 2017 | $5,397 | $509,600 | $0 | $509,600 |
| 2016 | $5,256 | $477,800 | $0 | $477,800 |
Agents Affiliated with this Home
-

Seller's Agent in 2017
Julie Harrison
Gibson Sothebys International Realty
(617) 413-6332
9 in this area
52 Total Sales
-
K
Seller's Agent in 2015
Kimberly Calcasola
Kimberly A. Calcasola
Map
Source: MLS Property Information Network (MLS PIN)
MLS Number: 71787423
APN: CBOS-000000-000005-002075-000012
- 83 Phillips St Unit 83
- 80 Revere St Unit 1
- 133-135 Charles St
- 64 Revere St
- 141-143 Charles St
- 145 Charles St Unit 3
- 112 Myrtle St
- 101 Pinckney St
- 93 Pinckney St Unit 1
- 140 Charles St Unit 3
- 27 Anderson St Unit 36
- 80 Pinckney St
- 120 Charles St
- 6 W Hill Place
- 28 W Cedar St Unit 2
- 78 Pinckney St
- 15 W Cedar St
- 1 W Hill Place
- 20 David g Mugar Way
- 20 W Cedar St
