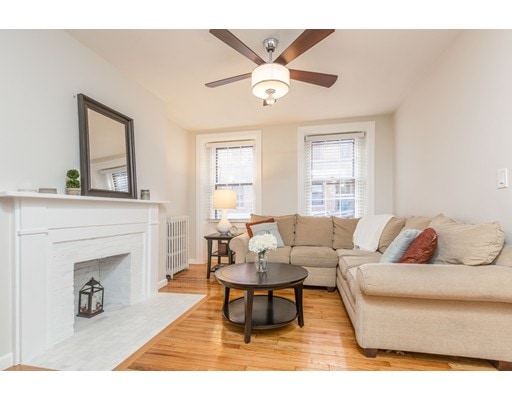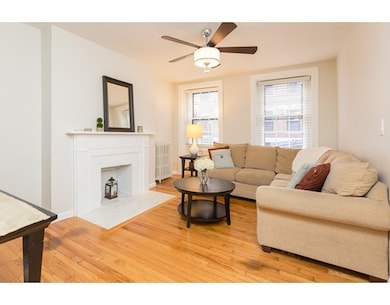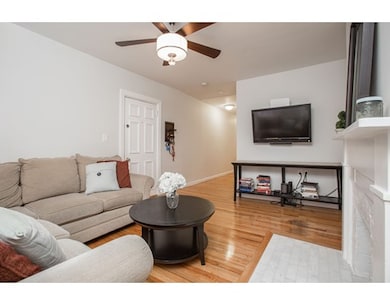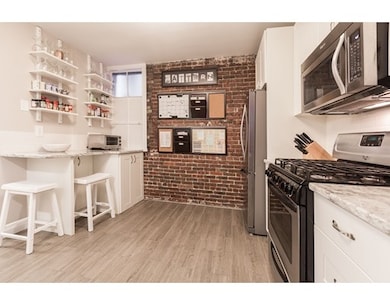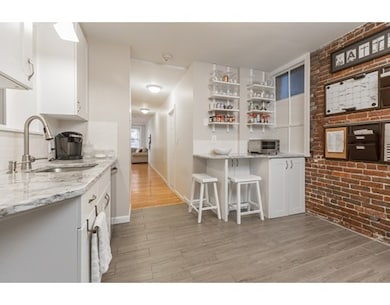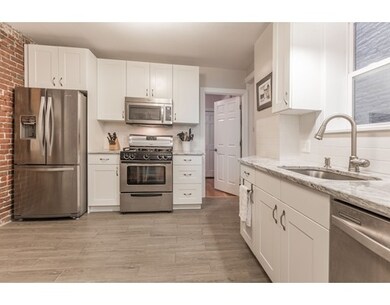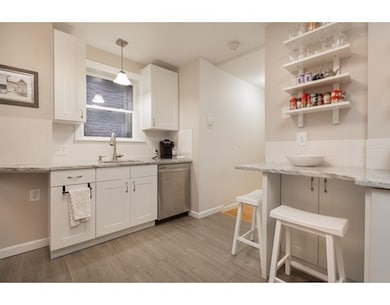
37 Grove St Unit 2 Boston, MA 02114
Beacon Hill NeighborhoodAbout This Home
As of April 2017Stunning floor-through two bedroom, one bathroom parlor level home in a classic row-house located in the heart of Beacon Hill. The beautiful living room has a handsome fireplace with gorgeous white brick and marble surround as well as oversized windows that allow for generous natural light. The fantastic, completely renovated cook's kitchen comes complete with abundant cabinet space, breakfast bar, gas cooking, granite countertops, stainless steel and energy star appliances, in-unit washer/dryer and lovely subway tile backsplash. The master bedroom is large with two built-out closets. The second bedroom is perfect for a guest bedroom, nursery or study. The remodeled bathroom has a large tiled, walk-in shower, medicine cabinet and vanity storage. Other notable details include recently refinished hardwood floors, high ceilings, built-in coat closet with beadboard, hooks and shoe storage, low condo fee and access to a charming private patio/courtyard. An absolute must see home!
Last Agent to Sell the Property
Gibson Sotheby's International Realty Listed on: 03/20/2017

Property Details
Home Type
Condominium
Est. Annual Taxes
$8,567
Year Built
1900
Lot Details
0
Listing Details
- Unit Level: 1
- Unit Placement: Upper
- Property Type: Condominium/Co-Op
- Other Agent: 1.00
- Lead Paint: Unknown
- Special Features: None
- Property Sub Type: Condos
- Year Built: 1900
Interior Features
- Fireplaces: 1
- Has Basement: No
- Fireplaces: 1
- Number of Rooms: 5
- Amenities: Public Transportation, Shopping, Park, Walk/Jog Trails, Bike Path, Highway Access, T-Station
- No Living Levels: 1
Exterior Features
- Exterior Unit Features: Patio
Garage/Parking
- Parking: On Street Permit
- Parking Spaces: 0
Utilities
- Cooling: Window AC
- Heating: Hot Water Baseboard
- Sewer: City/Town Sewer
- Water: City/Town Water
Condo/Co-op/Association
- Association Fee Includes: Heat, Hot Water, Gas, Water, Sewer, Master Insurance, Exterior Maintenance
- Pets Allowed: Yes w/ Restrictions
- No Units: 5
- Unit Building: 2
Fee Information
- Fee Interval: Monthly
Lot Info
- Assessor Parcel Number: W:05 P:02075 S:012
- Zoning: 999999999
Ownership History
Purchase Details
Home Financials for this Owner
Home Financials are based on the most recent Mortgage that was taken out on this home.Purchase Details
Home Financials for this Owner
Home Financials are based on the most recent Mortgage that was taken out on this home.Purchase Details
Home Financials for this Owner
Home Financials are based on the most recent Mortgage that was taken out on this home.Purchase Details
Home Financials for this Owner
Home Financials are based on the most recent Mortgage that was taken out on this home.Purchase Details
Home Financials for this Owner
Home Financials are based on the most recent Mortgage that was taken out on this home.Similar Homes in the area
Home Values in the Area
Average Home Value in this Area
Purchase History
| Date | Type | Sale Price | Title Company |
|---|---|---|---|
| Not Resolvable | $742,000 | -- | |
| Not Resolvable | $597,000 | -- | |
| Quit Claim Deed | -- | -- | |
| Deed | $79,000 | -- | |
| Deed | $75,000 | -- |
Mortgage History
| Date | Status | Loan Amount | Loan Type |
|---|---|---|---|
| Open | $500,000 | Stand Alone Refi Refinance Of Original Loan | |
| Closed | $519,400 | New Conventional | |
| Previous Owner | $528,000 | Stand Alone Refi Refinance Of Original Loan | |
| Previous Owner | $477,608 | Adjustable Rate Mortgage/ARM | |
| Previous Owner | $59,640 | No Value Available | |
| Previous Owner | $59,250 | Purchase Money Mortgage | |
| Previous Owner | $75,000 | Purchase Money Mortgage |
Property History
| Date | Event | Price | Change | Sq Ft Price |
|---|---|---|---|---|
| 04/24/2017 04/24/17 | Sold | $742,000 | +2.3% | $1,116 / Sq Ft |
| 03/21/2017 03/21/17 | Pending | -- | -- | -- |
| 03/20/2017 03/20/17 | For Sale | $725,000 | +21.4% | $1,090 / Sq Ft |
| 03/19/2015 03/19/15 | Sold | $597,000 | 0.0% | $898 / Sq Ft |
| 02/21/2015 02/21/15 | Pending | -- | -- | -- |
| 02/03/2015 02/03/15 | Off Market | $597,000 | -- | -- |
| 01/25/2015 01/25/15 | For Sale | $579,000 | -- | $871 / Sq Ft |
Tax History Compared to Growth
Tax History
| Year | Tax Paid | Tax Assessment Tax Assessment Total Assessment is a certain percentage of the fair market value that is determined by local assessors to be the total taxable value of land and additions on the property. | Land | Improvement |
|---|---|---|---|---|
| 2025 | $8,567 | $739,800 | $0 | $739,800 |
| 2024 | $7,831 | $718,400 | $0 | $718,400 |
| 2023 | $7,716 | $718,400 | $0 | $718,400 |
| 2022 | $7,666 | $704,600 | $0 | $704,600 |
| 2021 | $7,370 | $690,700 | $0 | $690,700 |
| 2020 | $6,349 | $601,200 | $0 | $601,200 |
| 2019 | $5,980 | $567,400 | $0 | $567,400 |
| 2018 | $5,607 | $535,000 | $0 | $535,000 |
| 2017 | $5,397 | $509,600 | $0 | $509,600 |
| 2016 | $5,256 | $477,800 | $0 | $477,800 |
Agents Affiliated with this Home
-

Seller's Agent in 2017
Julie Harrison
Gibson Sothebys International Realty
(617) 413-6332
9 in this area
52 Total Sales
-
K
Seller's Agent in 2015
Kimberly Calcasola
Kimberly A. Calcasola
Map
Source: MLS Property Information Network (MLS PIN)
MLS Number: 72133893
APN: CBOS-000000-000005-002075-000012
- 83 Phillips St Unit 83
- 80 Revere St Unit 1
- 133-135 Charles St
- 64 Revere St
- 141-143 Charles St
- 145 Charles St Unit 3
- 112 Myrtle St
- 101 Pinckney St
- 93 Pinckney St Unit 1
- 140 Charles St Unit 3
- 27 Anderson St Unit 36
- 80 Pinckney St
- 120 Charles St
- 6 W Hill Place
- 28 W Cedar St Unit 2
- 78 Pinckney St
- 15 W Cedar St
- 1 W Hill Place
- 20 David g Mugar Way
- 20 W Cedar St
