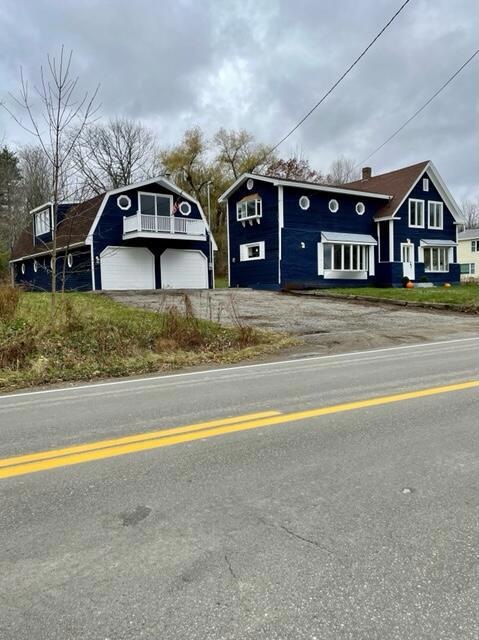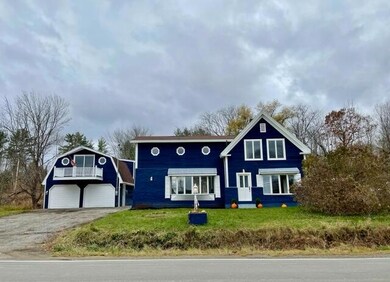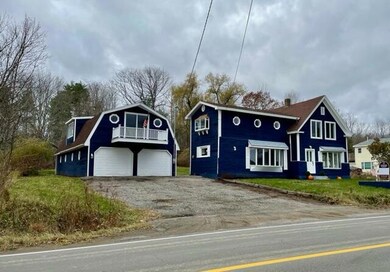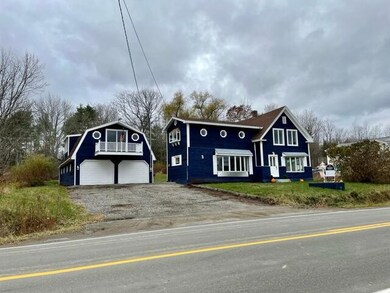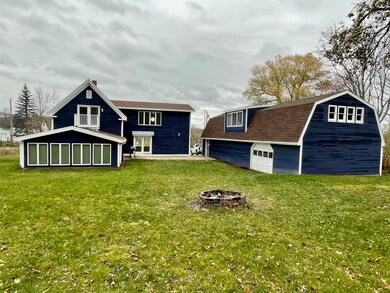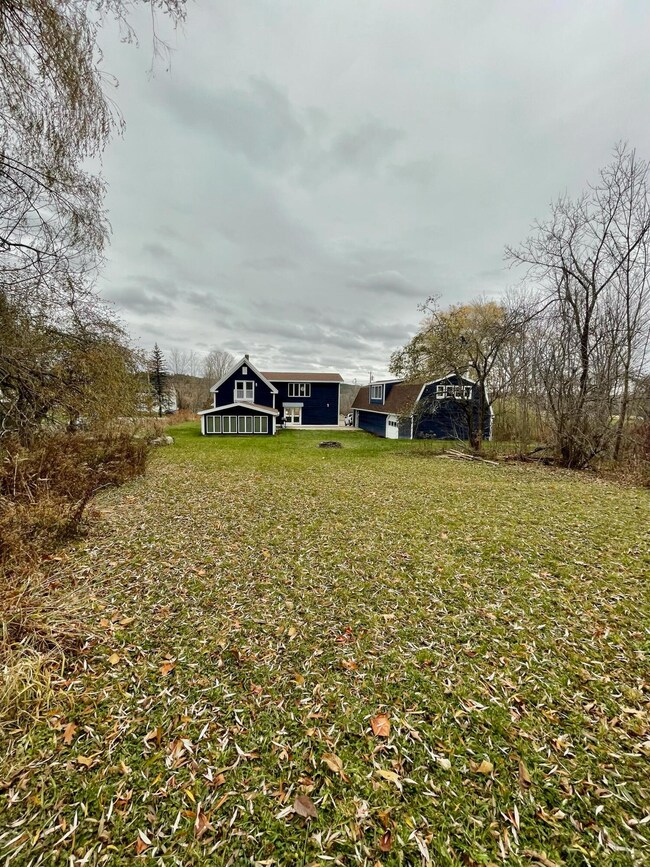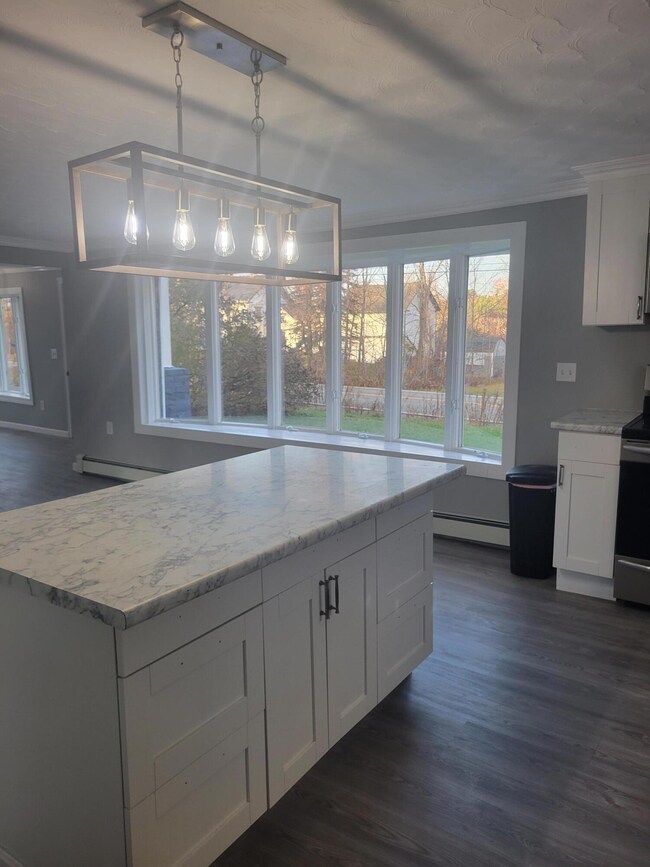
37 Hampden Rd Carmel, ME 04419
Highlights
- View of Trees or Woods
- New Englander Architecture
- Solid Surface Countertops
- Wood Flooring
- 1 Fireplace
- No HOA
About This Home
As of January 2022Large and Beautiful Renovated New Englander with a short distance to the Carmel Village. Desirable amenities include huge family room or bedroom, 2 Sitting Rooms on the First Floor, Large updated Eat In Kitchen with Island, All New Stainless Appliances, New luxury waterproof vinyl flooring, Brand new furnace and Pex line, Updated plumbing and electrical, completely renovated bathrooms and Roof replacement in 2018. The house Also has a Large Detached 5 car Gambrel Garage with a blank slate above. This garage is Perfect for all of your toys, cars or workshop.
Last Agent to Sell the Property
Berkshire Hathaway HomeServices Northeast Real Estate Listed on: 11/12/2021

Last Buyer's Agent
Jessica Greene
Keller Williams Realty
Home Details
Home Type
- Single Family
Est. Annual Taxes
- $2,845
Year Built
- Built in 1900
Lot Details
- 0.36 Acre Lot
- Rural Setting
- Level Lot
- Open Lot
Parking
- 5 Car Detached Garage
- Parking Storage or Cabinetry
- Automatic Garage Door Opener
- Garage Door Opener
- Driveway
Home Design
- New Englander Architecture
- Farmhouse Style Home
- Concrete Foundation
- Stone Foundation
- Wood Frame Construction
- Shingle Roof
- Wood Siding
- Clap Board Siding
- Concrete Perimeter Foundation
- Clapboard
Interior Spaces
- 2,406 Sq Ft Home
- Multi-Level Property
- 1 Fireplace
- Family Room
- Living Room
- Dining Room
- Views of Woods
Kitchen
- Eat-In Kitchen
- Electric Range
- <<microwave>>
- Dishwasher
- Kitchen Island
- Solid Surface Countertops
Flooring
- Wood
- Laminate
- Vinyl
Bedrooms and Bathrooms
- 3 Bedrooms
- Primary bedroom located on second floor
- Bathtub
Unfinished Basement
- Basement Fills Entire Space Under The House
- Interior and Exterior Basement Entry
Utilities
- No Cooling
- Heating System Uses Oil
- Baseboard Heating
- Hot Water Heating System
- Natural Gas Not Available
- Private Water Source
- Well
- Electric Water Heater
- Septic System
- Private Sewer
Community Details
- No Home Owners Association
Listing and Financial Details
- Tax Lot 1
- Assessor Parcel Number CARM-000014-000000-000001
Ownership History
Purchase Details
Home Financials for this Owner
Home Financials are based on the most recent Mortgage that was taken out on this home.Purchase Details
Home Financials for this Owner
Home Financials are based on the most recent Mortgage that was taken out on this home.Purchase Details
Purchase Details
Similar Homes in Carmel, ME
Home Values in the Area
Average Home Value in this Area
Purchase History
| Date | Type | Sale Price | Title Company |
|---|---|---|---|
| Warranty Deed | -- | None Available | |
| Quit Claim Deed | -- | -- | |
| Foreclosure Deed | -- | -- | |
| Foreclosure Deed | -- | -- |
Mortgage History
| Date | Status | Loan Amount | Loan Type |
|---|---|---|---|
| Open | $288,000 | VA | |
| Previous Owner | $204,000 | Reverse Mortgage Home Equity Conversion Mortgage |
Property History
| Date | Event | Price | Change | Sq Ft Price |
|---|---|---|---|---|
| 01/21/2025 01/21/25 | For Sale | $365,000 | 0.0% | $152 / Sq Ft |
| 01/20/2025 01/20/25 | For Sale | $365,000 | +26.7% | $152 / Sq Ft |
| 01/07/2022 01/07/22 | Sold | $288,000 | +2.9% | $120 / Sq Ft |
| 11/20/2021 11/20/21 | Pending | -- | -- | -- |
| 11/12/2021 11/12/21 | For Sale | $279,900 | +218.1% | $116 / Sq Ft |
| 02/16/2021 02/16/21 | Sold | $88,000 | -2.1% | $46 / Sq Ft |
| 01/30/2021 01/30/21 | Pending | -- | -- | -- |
| 01/29/2021 01/29/21 | For Sale | $89,900 | +170.4% | $47 / Sq Ft |
| 04/09/2019 04/09/19 | Sold | $33,250 | -33.4% | $18 / Sq Ft |
| 03/21/2019 03/21/19 | Pending | -- | -- | -- |
| 02/26/2019 02/26/19 | For Sale | $49,900 | -- | $26 / Sq Ft |
Tax History Compared to Growth
Tax History
| Year | Tax Paid | Tax Assessment Tax Assessment Total Assessment is a certain percentage of the fair market value that is determined by local assessors to be the total taxable value of land and additions on the property. | Land | Improvement |
|---|---|---|---|---|
| 2024 | $3,269 | $239,500 | $30,500 | $209,000 |
| 2023 | $3,102 | $239,500 | $30,500 | $209,000 |
| 2022 | $3,018 | $239,500 | $30,500 | $209,000 |
| 2021 | $2,845 | $175,600 | $23,500 | $152,100 |
| 2020 | $2,985 | $175,600 | $23,500 | $152,100 |
| 2019 | $2,573 | $175,600 | $23,500 | $152,100 |
| 2018 | $2,573 | $175,600 | $23,500 | $152,100 |
| 2017 | $2,485 | $175,600 | $23,500 | $152,100 |
| 2016 | $2,458 | $175,600 | $23,500 | $152,100 |
| 2015 | $2,397 | $175,600 | $23,500 | $152,100 |
| 2014 | $2,397 | $175,600 | $23,500 | $152,100 |
| 2012 | $2,300 | $175,600 | $23,500 | $152,100 |
Agents Affiliated with this Home
-
Scot Walker

Seller's Agent in 2025
Scot Walker
First Choice Real Estate, LLC
(207) 267-1177
8 Total Sales
-
Shannan Eckstein
S
Seller's Agent in 2025
Shannan Eckstein
First Choice Real Estate
(207) 605-6030
12 Total Sales
-
Elisha Hardy

Seller's Agent in 2022
Elisha Hardy
Berkshire Hathaway HomeServices Northeast Real Estate
(207) 794-4711
286 Total Sales
-
J
Buyer's Agent in 2022
Jessica Greene
Keller Williams Realty
-
Mike Merrow
M
Seller's Agent in 2021
Mike Merrow
Berkshire Hathaway HomeServices Northeast Real Estate
(207) 416-8217
117 Total Sales
-
M
Buyer's Agent in 2021
Michael Merrow
Trundy & Company Real Estate
Map
Source: Maine Listings
MLS Number: 1514641
APN: CARM-000014-000000-000001
- 872 Main Rd W
- 323 Hampden Rd
- 215 Plymouth Rd
- 323, 324 Lots Map 5 Hampden Rd
- 153 Homestead Ln
- 379 Fuller Rd
- 426 Fuller Rd
- 32 Perry Ln
- 676 Cook Rd
- 120 Main Rd
- 1111 Fuller Rd
- 1083 North Rd
- 1719 Dixmont Rd
- 1157 Fuller Rd
- 194 Hinckley Hill Rd
- 211 Hinckley Hill Rd
- M1 L 11-3 Coboro Rd
- 2443 Carmel Rd N
- 124 Swan Rd
- 106 Amberside Dr
