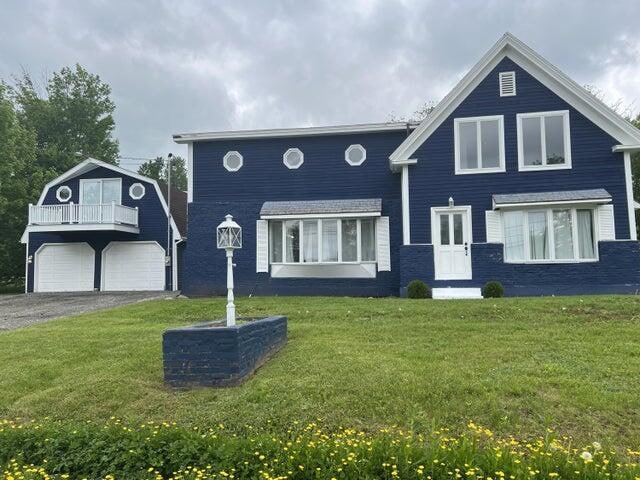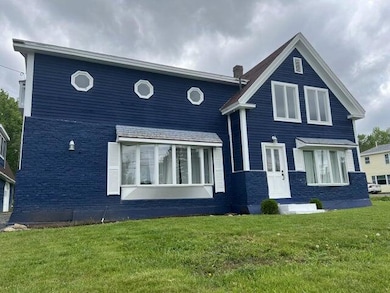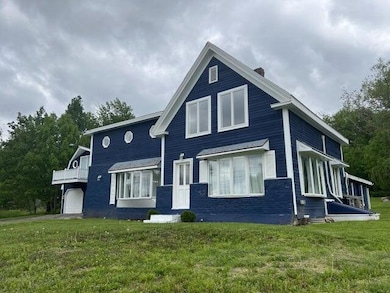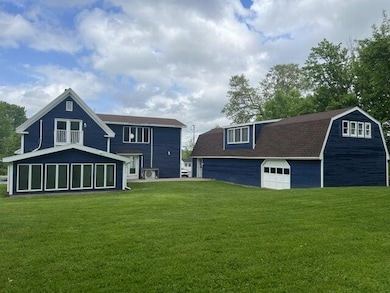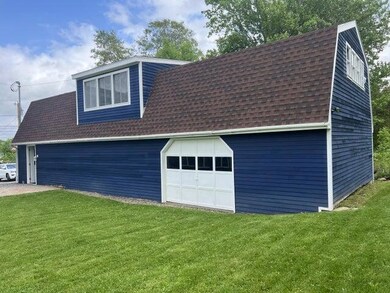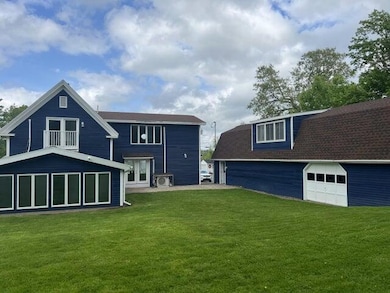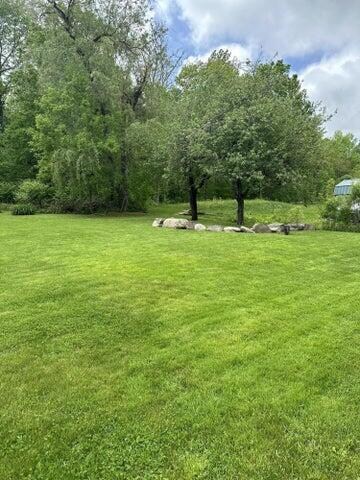
37 Hampden Rd Carmel, ME 04419
Estimated payment $2,281/month
Highlights
- Nearby Water Access
- Wooded Lot
- 1 Fireplace
- View of Trees or Woods
- Farmhouse Style Home
- Sun or Florida Room
About This Home
This remodeled New Englander is a must see. The large open kitchen and living room allow for easy entertaining. The spacious living room opens into a large sunroom with a post and beam ceiling and plenty of sunlight. The primary bedroom upstairs has a half-bath and there are two other large bedrooms. The large detached garage has lots of space for cars, toys or a large workshop. The upstairs has three rooms complete with heat pumps. The open backyard has ample space for playing or relaxing around the fire pit. The yard also has apple and pear trees. This home is located about 20 minutes from Bangor and about 30 minutes to Newport.
Home Details
Home Type
- Single Family
Est. Annual Taxes
- $3,102
Year Built
- Built in 1900
Lot Details
- 0.36 Acre Lot
- Rural Setting
- Landscaped
- Level Lot
- Open Lot
- Wooded Lot
Parking
- 5 Car Detached Garage
- Parking Storage or Cabinetry
- Driveway
Home Design
- Farmhouse Style Home
- Concrete Foundation
- Stone Foundation
- Wood Frame Construction
- Shingle Roof
- Wood Siding
- Clap Board Siding
- Concrete Perimeter Foundation
- Clapboard
Interior Spaces
- 2,406 Sq Ft Home
- 1 Fireplace
- Double Pane Windows
- Family Room
- Dining Room
- Sun or Florida Room
- Views of Woods
Kitchen
- Electric Range
- <<microwave>>
- Dishwasher
Flooring
- Carpet
- Laminate
Bedrooms and Bathrooms
- 3 Bedrooms
- Bathtub
- Shower Only
Laundry
- Dryer
- Washer
Unfinished Basement
- Basement Fills Entire Space Under The House
- Interior and Exterior Basement Entry
- Sump Pump
Utilities
- Cooling Available
- Heating System Uses Oil
- Heat Pump System
- Baseboard Heating
- Hot Water Heating System
- Private Water Source
- Well
- Septic System
- Private Sewer
- Internet Available
Additional Features
- Level Entry For Accessibility
- Nearby Water Access
Community Details
- No Home Owners Association
- Community Storage Space
Listing and Financial Details
- Tax Lot 1
- Assessor Parcel Number CARM-000014-000000-000001
Map
Home Values in the Area
Average Home Value in this Area
Tax History
| Year | Tax Paid | Tax Assessment Tax Assessment Total Assessment is a certain percentage of the fair market value that is determined by local assessors to be the total taxable value of land and additions on the property. | Land | Improvement |
|---|---|---|---|---|
| 2024 | $3,269 | $239,500 | $30,500 | $209,000 |
| 2023 | $3,102 | $239,500 | $30,500 | $209,000 |
| 2022 | $3,018 | $239,500 | $30,500 | $209,000 |
| 2021 | $2,845 | $175,600 | $23,500 | $152,100 |
| 2020 | $2,985 | $175,600 | $23,500 | $152,100 |
| 2019 | $2,573 | $175,600 | $23,500 | $152,100 |
| 2018 | $2,573 | $175,600 | $23,500 | $152,100 |
| 2017 | $2,485 | $175,600 | $23,500 | $152,100 |
| 2016 | $2,458 | $175,600 | $23,500 | $152,100 |
| 2015 | $2,397 | $175,600 | $23,500 | $152,100 |
| 2014 | $2,397 | $175,600 | $23,500 | $152,100 |
| 2012 | $2,300 | $175,600 | $23,500 | $152,100 |
Property History
| Date | Event | Price | Change | Sq Ft Price |
|---|---|---|---|---|
| 01/21/2025 01/21/25 | For Sale | $365,000 | 0.0% | $152 / Sq Ft |
| 01/20/2025 01/20/25 | For Sale | $365,000 | +26.7% | $152 / Sq Ft |
| 01/07/2022 01/07/22 | Sold | $288,000 | +2.9% | $120 / Sq Ft |
| 11/20/2021 11/20/21 | Pending | -- | -- | -- |
| 11/12/2021 11/12/21 | For Sale | $279,900 | +218.1% | $116 / Sq Ft |
| 02/16/2021 02/16/21 | Sold | $88,000 | -2.1% | $46 / Sq Ft |
| 01/30/2021 01/30/21 | Pending | -- | -- | -- |
| 01/29/2021 01/29/21 | For Sale | $89,900 | +170.4% | $47 / Sq Ft |
| 04/09/2019 04/09/19 | Sold | $33,250 | -33.4% | $18 / Sq Ft |
| 03/21/2019 03/21/19 | Pending | -- | -- | -- |
| 02/26/2019 02/26/19 | For Sale | $49,900 | -- | $26 / Sq Ft |
Purchase History
| Date | Type | Sale Price | Title Company |
|---|---|---|---|
| Warranty Deed | -- | None Available | |
| Quit Claim Deed | -- | -- | |
| Foreclosure Deed | -- | -- | |
| Foreclosure Deed | -- | -- |
Mortgage History
| Date | Status | Loan Amount | Loan Type |
|---|---|---|---|
| Open | $288,000 | VA | |
| Previous Owner | $204,000 | Reverse Mortgage Home Equity Conversion Mortgage |
Similar Homes in Carmel, ME
Source: Maine Listings
MLS Number: 1612872
APN: CARM-000014-000000-000001
- 872 Main Rd W
- 323 Hampden Rd
- 215 Plymouth Rd
- 323, 324 Lots Map 5 Hampden Rd
- 153 Homestead Ln
- 379 Fuller Rd
- 426 Fuller Rd
- 32 Perry Ln
- 676 Cook Rd
- 120 Main Rd
- 1111 Fuller Rd
- 1083 North Rd
- 1719 Dixmont Rd
- 1157 Fuller Rd
- 194 Hinckley Hill Rd
- 211 Hinckley Hill Rd
- M1 L 11-3 Coboro Rd
- 2443 Carmel Rd N
- 124 Swan Rd
- 106 Amberside Dr
- 20 Hall Ln
- 49 Overlock Rd Unit 4
- 2412 Western Ave Unit W
- 1008 Fieldstone Ln
- 706 Fuller Rd Unit 4
- 2478 Us-2 Unit B
- 3875 Union St Unit B
- 32 Emerson Mill Rd Unit 5
- 1835 Hammond St Unit 2
- 1817 Hammond St Unit 2
- 41 Vafiades Ave Unit 1
- 208 Western Ave Unit 2
- 792 Mudgett Rd
- 2893 Ohio St Unit Downstairs B
- 19 3rd St
- 35a Coldbrook Rd
- 46 Main Rd S Unit B
- 114 Main Rd S Unit . H
- 5 Horseshoe Ln
- 1434 Ohio St Unit 46
