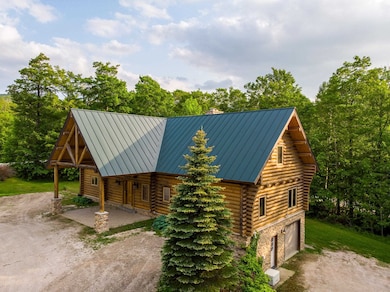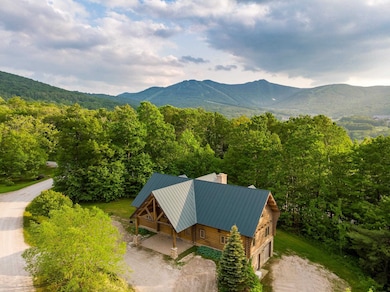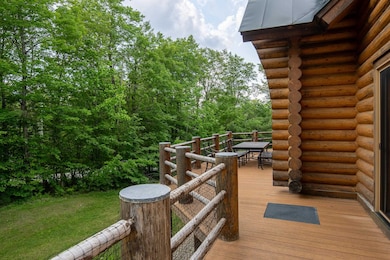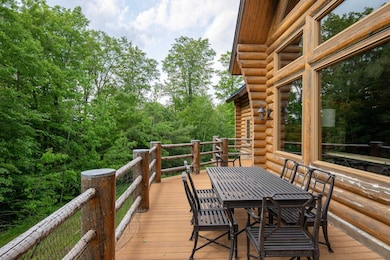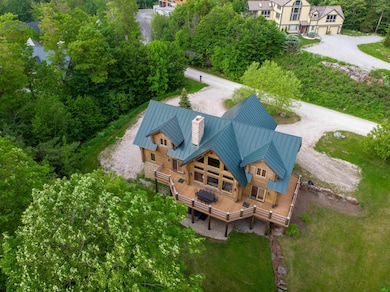37 High Mountain Rd Killington, VT 05751
Estimated payment $14,685/month
Highlights
- Ski Accessible
- Log Cabin
- Central Air
- Mountain View
- 1 Car Direct Access Garage
- Baseboard Heating
About This Home
With its massive entry portico, prominent staircase and bold architectural details, this impressive log home evokes the cozy comfort of a grand Adirondack lodge. High ceilings, floor to ceiling glass and prominent stone hearths reinforce the rugged, yet elegant feel. Located within the exclusive Ridgetop Estates development, which consists of only 9 lots, this lovely property is just minutes from Killington resort and its world class, year-round outdoor opportunities. The fully furnished home is fit for the purpose at hand, whether that purpose is a quiet mountain getaway, primary residence or entertaining friends and family. With five bedrooms, including three with en suite bathrooms, there’s plenty of luxurious space. Guests can spread out into two separate living areas, one on the main floor and another on the walkout lower floor, with an adjacent outdoor hot tub. There’s a lower level garage leading into an equipment room with ski boot dryers and cubbies to store gear, a ski tuning room and an office - all the amenities you need to fully enjoy your new High Mountain lifestyle.
Listing Agent
Killington Valley Real Estate License #081.0123384 Listed on: 06/20/2025
Home Details
Home Type
- Single Family
Est. Annual Taxes
- $24,445
Year Built
- Built in 2009
Lot Details
- 0.46 Acre Lot
- Property is zoned Residential 1
Parking
- 1 Car Direct Access Garage
- Automatic Garage Door Opener
- Gravel Driveway
Home Design
- Log Cabin
- Concrete Foundation
Interior Spaces
- Property has 2 Levels
- Mountain Views
Bedrooms and Bathrooms
- 5 Bedrooms
Finished Basement
- Basement Fills Entire Space Under The House
- Interior Basement Entry
Schools
- Killington Elementary School
- Woodstock Union Middle School
- Woodstock Union High School
Utilities
- Central Air
- Baseboard Heating
- Radiant Heating System
- Community Sewer or Septic
Listing and Financial Details
- Legal Lot and Block 003 / 107a
- Assessor Parcel Number 29
Community Details
Overview
- Ridgetop Subdivision
Recreation
- Ski Accessible
Map
Home Values in the Area
Average Home Value in this Area
Tax History
| Year | Tax Paid | Tax Assessment Tax Assessment Total Assessment is a certain percentage of the fair market value that is determined by local assessors to be the total taxable value of land and additions on the property. | Land | Improvement |
|---|---|---|---|---|
| 2024 | -- | $751,230 | $0 | $0 |
| 2023 | -- | $751,230 | $0 | $0 |
| 2022 | $18,633 | $751,230 | $0 | $0 |
| 2021 | $17,613 | $751,230 | $0 | $0 |
| 2020 | $16,101 | $751,230 | $0 | $0 |
| 2019 | $15,548 | $751,230 | $0 | $0 |
| 2018 | $14,583 | $751,230 | $0 | $0 |
| 2017 | $14,135 | $751,230 | $0 | $0 |
| 2016 | $13,661 | $751,230 | $0 | $0 |
Property History
| Date | Event | Price | List to Sale | Price per Sq Ft | Prior Sale |
|---|---|---|---|---|---|
| 06/20/2025 06/20/25 | For Sale | $2,395,000 | +103.8% | $555 / Sq Ft | |
| 08/21/2020 08/21/20 | Sold | $1,175,000 | -5.2% | $293 / Sq Ft | View Prior Sale |
| 08/04/2020 08/04/20 | Pending | -- | -- | -- | |
| 05/03/2020 05/03/20 | For Sale | $1,239,000 | -- | $309 / Sq Ft |
Source: PrimeMLS
MLS Number: 5047763
APN: 588-185-13021
- 57 High Ridge Rd Unit B18
- 114 High Ridge Rd Unit C8
- 180 High Ridge Rd Unit J10
- 118 High Ridge Rd Unit E5
- 118 High Ridge Rd Unit E-18
- 298 Prior Dr
- Lot 4 Mountain Side Dr
- Lot 12 Mountain Side Dr
- 426 Roaring Brook Rd
- 430 Lower Rebecca Ln
- 5610 Vermont Route 100
- 255 Old Mill Rd Unit F15
- Lot 4A U S 4
- 776 E Mountain Rd Unit A4
- 137 E Mountain Rd Unit 2G4
- 137 E Mountain Rd Unit 2D3
- 137 E Mountain Rd Unit 2D8
- 137 E Mountain Rd Unit 2E2
- 137 E Mountain Rd Unit 2-B-7
- 137 E Mountain Rd Unit 2D9
- 62 Dublin Rd
- 290 Killington Ave
- 2 East St Unit 1st Floor
- 71 N Main St Unit 1
- 17 Madison St Unit 2
- 57 Crescent St Unit 2
- 13 Church St
- 52 Chestnut Ave Unit 4
- 17 Kingsley Ct Unit 5
- 107 Franklin St Unit D.
- 117 Park St
- 237 Ellison's Lake Rd
- 2591 Johnson Hill Rd
- 111 Route 100 N
- 53 N Main St Unit NM1
- 100 Kettlebrook Rd Unit E2
- 1221 Baker Turn Cir Unit 1D
- 145 Main St Unit 216
- 113 Trailside Rd Unit 123
- 288 Heald Rd

