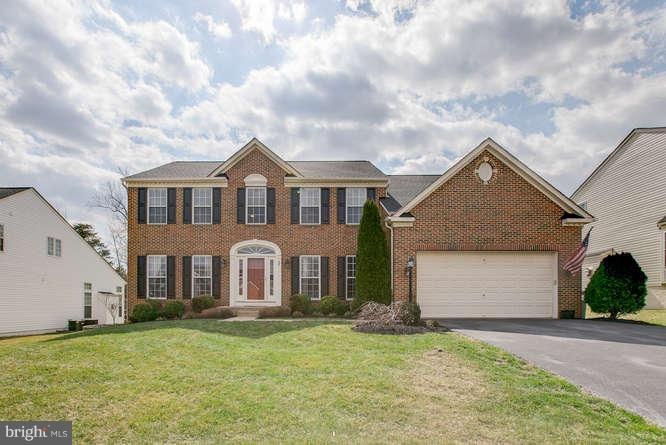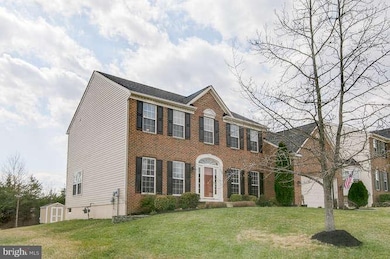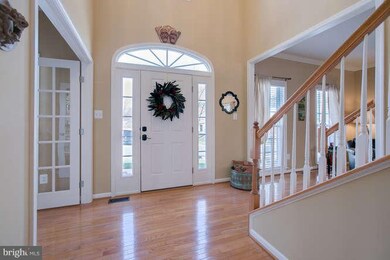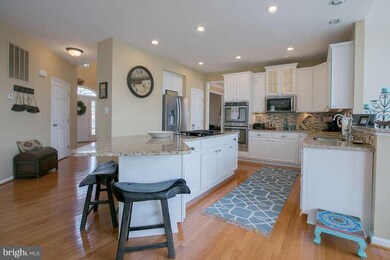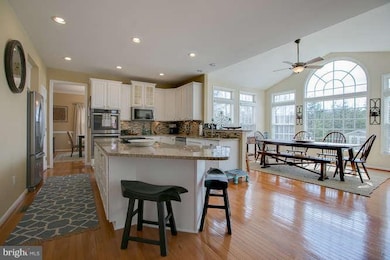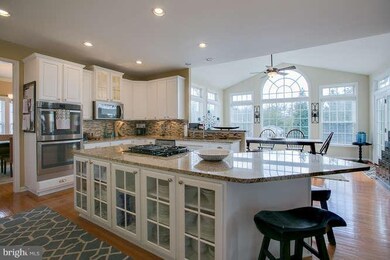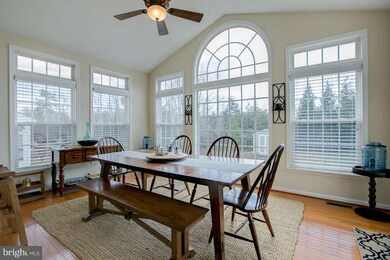
37 Kinross Dr Stafford, VA 22554
Embrey Mill NeighborhoodEstimated Value: $725,000 - $773,000
Highlights
- Gourmet Kitchen
- View of Trees or Woods
- Backs to Trees or Woods
- Rodney E. Thompson Middle School Rated A-
- Traditional Architecture
- Wood Flooring
About This Home
As of June 2018PRISTINELY Kept Home in Sought After Amyclae Neighborhood! Beautiful Hardwood Flooring on Entire Main Level Gourmet Kitchen w/Granite/Stainless Steel Appliances Connecting to Large Morning Room w/Palladium Windows! Brick Patio to Sit and Enjoy Your Large, Flat Yard Backing to Trees! Beautifully Designed Basement w/Custom Bar, Surround Sound and Remodeled Full Bath Highly Requested School District!
Last Agent to Sell the Property
Century 21 Redwood Realty License #0225196079 Listed on: 03/27/2018

Home Details
Home Type
- Single Family
Est. Annual Taxes
- $4,306
Year Built
- Built in 2003
Lot Details
- 0.27 Acre Lot
- Backs to Trees or Woods
- Property is in very good condition
- Property is zoned R1
HOA Fees
- $44 Monthly HOA Fees
Parking
- 2 Car Attached Garage
- Front Facing Garage
- Garage Door Opener
Home Design
- Traditional Architecture
- Brick Exterior Construction
- Shingle Roof
Interior Spaces
- Property has 3 Levels
- Wet Bar
- Built-In Features
- Chair Railings
- Crown Molding
- Ceiling Fan
- Fireplace With Glass Doors
- Fireplace Mantel
- Gas Fireplace
- Window Treatments
- Family Room Off Kitchen
- Dining Area
- Wood Flooring
- Views of Woods
- Fire and Smoke Detector
- Washer and Dryer Hookup
Kitchen
- Gourmet Kitchen
- Upgraded Countertops
Bedrooms and Bathrooms
- 4 Bedrooms
- En-Suite Bathroom
- 3.5 Bathrooms
Finished Basement
- Connecting Stairway
- Sump Pump
- Basement with some natural light
Outdoor Features
- Patio
- Shed
Utilities
- 90% Forced Air Heating and Cooling System
- Natural Gas Water Heater
- Public Septic
Listing and Financial Details
- Tax Lot 10
- Assessor Parcel Number 28-J-2-A-10
Community Details
Overview
- Association fees include snow removal, trash
- Stowe Of Amyclae Subdivision
Recreation
- Community Playground
Ownership History
Purchase Details
Home Financials for this Owner
Home Financials are based on the most recent Mortgage that was taken out on this home.Purchase Details
Home Financials for this Owner
Home Financials are based on the most recent Mortgage that was taken out on this home.Purchase Details
Home Financials for this Owner
Home Financials are based on the most recent Mortgage that was taken out on this home.Similar Homes in Stafford, VA
Home Values in the Area
Average Home Value in this Area
Purchase History
| Date | Buyer | Sale Price | Title Company |
|---|---|---|---|
| Clayton Stanley Pernell | $507,000 | Attorney | |
| King Charles P | $401,000 | -- | |
| Farnsler Andrew | $408,565 | -- |
Mortgage History
| Date | Status | Borrower | Loan Amount |
|---|---|---|---|
| Open | Boswell Charis Monique | $544,000 | |
| Closed | Clayton Stanley Pernell | $495,171 | |
| Previous Owner | Clayton Stanley Pernell | $497,816 | |
| Previous Owner | King Charles P | $338,824 | |
| Previous Owner | King Charles P | $360,900 | |
| Previous Owner | Farnsler Andrew | $322,700 |
Property History
| Date | Event | Price | Change | Sq Ft Price |
|---|---|---|---|---|
| 06/01/2018 06/01/18 | Sold | $507,000 | +2.0% | $104 / Sq Ft |
| 04/03/2018 04/03/18 | Pending | -- | -- | -- |
| 03/28/2018 03/28/18 | For Sale | $497,000 | -2.0% | $102 / Sq Ft |
| 03/28/2018 03/28/18 | Off Market | $507,000 | -- | -- |
| 03/27/2018 03/27/18 | For Sale | $497,000 | -- | $102 / Sq Ft |
Tax History Compared to Growth
Tax History
| Year | Tax Paid | Tax Assessment Tax Assessment Total Assessment is a certain percentage of the fair market value that is determined by local assessors to be the total taxable value of land and additions on the property. | Land | Improvement |
|---|---|---|---|---|
| 2024 | $5,395 | $595,000 | $180,000 | $415,000 |
| 2023 | $5,436 | $575,200 | $165,000 | $410,200 |
| 2022 | $4,889 | $575,200 | $165,000 | $410,200 |
| 2021 | $4,387 | $452,300 | $125,000 | $327,300 |
| 2020 | $4,387 | $452,300 | $125,000 | $327,300 |
| 2019 | $4,404 | $436,000 | $120,000 | $316,000 |
| 2018 | $4,316 | $436,000 | $120,000 | $316,000 |
| 2017 | $4,306 | $434,900 | $105,000 | $329,900 |
| 2016 | $4,306 | $434,900 | $105,000 | $329,900 |
| 2015 | -- | $424,900 | $105,000 | $319,900 |
| 2014 | -- | $424,900 | $105,000 | $319,900 |
Agents Affiliated with this Home
-
Carole Riddle
C
Seller's Agent in 2018
Carole Riddle
Century 21 Redwood Realty
(540) 846-3080
6 in this area
25 Total Sales
-
Clinton Burnham

Buyer's Agent in 2018
Clinton Burnham
Burnham Realty LLC
(703) 678-8536
12 Total Sales
Map
Source: Bright MLS
MLS Number: 1000313762
APN: 28J-2A-10
