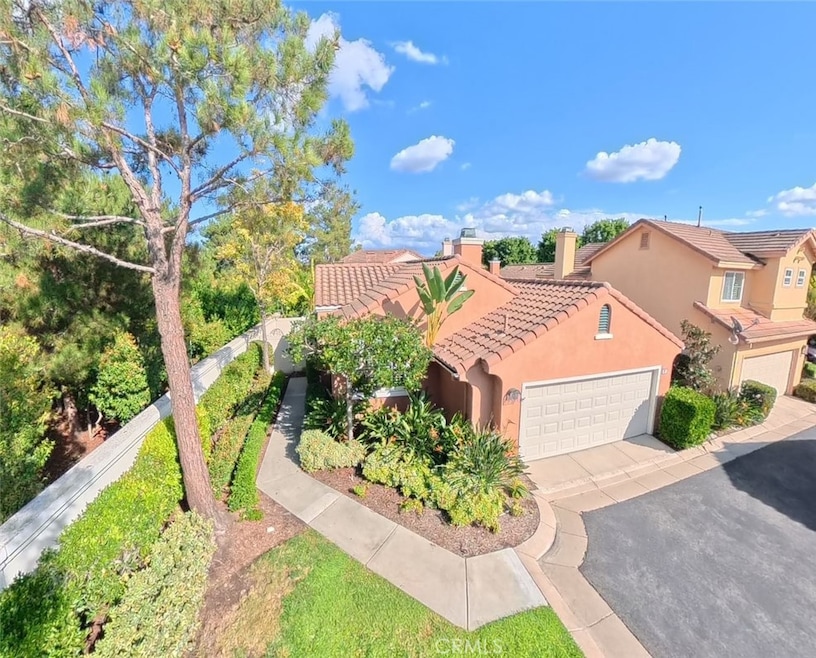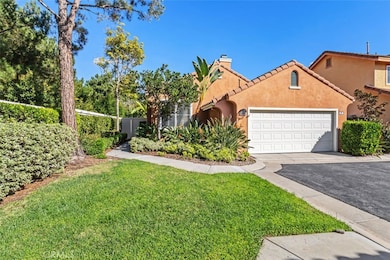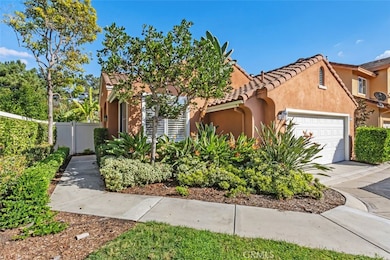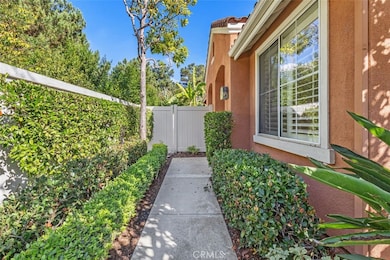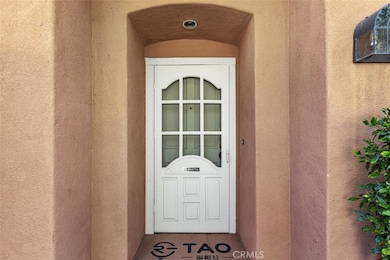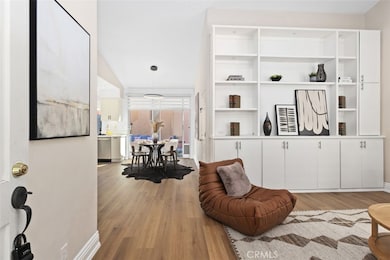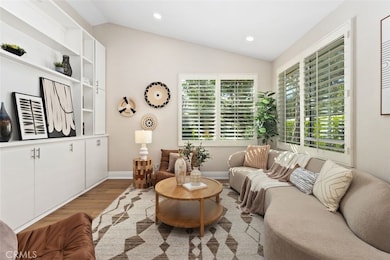37 Marsala Irvine, CA 92606
Westpark NeighborhoodEstimated payment $7,090/month
Highlights
- Spa
- Primary Bedroom Suite
- Open Floorplan
- Plaza Vista K-8 School Rated A
- Updated Kitchen
- 4-minute walk to Sweet Shade Neighborhood Park
About This Home
Nestled in the highly coveted Westpark community, this charming single-story detached residence combines tasteful upgrades with a serene greenbelt location. The open floor plan is highlighted by vaulted ceilings, abundant natural light, and seamless indoor-outdoor flow. Enjoy two well-designed outdoor patios perfect for morning coffee, alfresco dining, or simply relaxing in your peaceful surroundings. Thoughtfully upgraded throughout, the home features new luxury vinyl plank flooring, newer cabinetry, sleek quartz countertops, stainless-steel appliances, and remodeled bathrooms with quartz vanities and modern tile floors. The primary suite offers privacy and patio access, while the secondary bedroom also enjoys direct access to its own outdoor space. Situated on a private greenbelt with mature trees and lush landscaping, the home provides a tranquil retreat while still being close to top-rated schools, shopping, dining, and major freeways. Residents enjoy access to resort-style amenities including pools, spas, tennis courts, basketball courts, trails, parks, and playgrounds.
Listing Agent
Coldwell Banker Realty Brokerage Phone: 714-401-0878 License #01319643 Listed on: 11/19/2025

Open House Schedule
-
Saturday, November 22, 20251:00 to 4:00 pm11/22/2025 1:00:00 PM +00:0011/22/2025 4:00:00 PM +00:00Add to Calendar
-
Sunday, November 23, 20251:00 to 4:00 pm11/23/2025 1:00:00 PM +00:0011/23/2025 4:00:00 PM +00:00Add to Calendar
Home Details
Home Type
- Single Family
Est. Annual Taxes
- $10,253
Year Built
- Built in 1994 | Remodeled
Lot Details
- 3,000 Sq Ft Lot
- End Unit
- Cul-De-Sac
- Vinyl Fence
- Block Wall Fence
- Stucco Fence
- Drip System Landscaping
- Sprinkler System
- Zero Lot Line
HOA Fees
Parking
- 2 Car Direct Access Garage
- Oversized Parking
- Parking Storage or Cabinetry
- Parking Available
- Side by Side Parking
- Garage Door Opener
- Driveway
Home Design
- Entry on the 1st floor
- Turnkey
- Planned Development
- Slab Foundation
- Tile Roof
- Stucco
Interior Spaces
- 920 Sq Ft Home
- 1-Story Property
- Open Floorplan
- Built-In Features
- Cathedral Ceiling
- Ceiling Fan
- Recessed Lighting
- Double Pane Windows
- Plantation Shutters
- Window Screens
- Sliding Doors
- Panel Doors
- Entryway
- Family Room Off Kitchen
- Living Room
Kitchen
- Updated Kitchen
- Breakfast Area or Nook
- Open to Family Room
- Gas Cooktop
- Range Hood
- Microwave
- Water Line To Refrigerator
- Dishwasher
- Quartz Countertops
- Built-In Trash or Recycling Cabinet
Flooring
- Tile
- Vinyl
Bedrooms and Bathrooms
- 2 Main Level Bedrooms
- Primary Bedroom Suite
- Mirrored Closets Doors
- Bathroom on Main Level
- 2 Full Bathrooms
- Quartz Bathroom Countertops
- Dual Vanity Sinks in Primary Bathroom
- Private Water Closet
- Bathtub with Shower
- Walk-in Shower
- Exhaust Fan In Bathroom
Laundry
- Laundry Room
- Laundry in Garage
- Dryer
- Washer
Home Security
- Carbon Monoxide Detectors
- Fire and Smoke Detector
- Firewall
Accessible Home Design
- Doors swing in
- Doors are 32 inches wide or more
Outdoor Features
- Spa
- Slab Porch or Patio
- Exterior Lighting
- Rain Gutters
Schools
- Plaza Vista Elementary And Middle School
- Woodbridge High School
Utilities
- Central Heating and Cooling System
- Heating System Uses Natural Gas
- Vented Exhaust Fan
- Underground Utilities
- 220 Volts in Garage
- Natural Gas Connected
- Gas Water Heater
- Phone Available
- Cable TV Available
Listing and Financial Details
- Tax Lot 37
- Tax Tract Number 14814
- Assessor Parcel Number 43415107
- $452 per year additional tax assessments
- Seller Considering Concessions
Community Details
Overview
- Brindisi Association, Phone Number (949) 716-3998
- Paseo Westpark Association, Phone Number (949) 450-0202
- Powerstone Pm HOA
- Brindisi Subdivision
Amenities
- Outdoor Cooking Area
- Community Fire Pit
- Community Barbecue Grill
- Picnic Area
- Clubhouse
Recreation
- Tennis Courts
- Sport Court
- Community Playground
- Community Pool
- Community Spa
- Park
- Dog Park
- Bike Trail
Map
Home Values in the Area
Average Home Value in this Area
Tax History
| Year | Tax Paid | Tax Assessment Tax Assessment Total Assessment is a certain percentage of the fair market value that is determined by local assessors to be the total taxable value of land and additions on the property. | Land | Improvement |
|---|---|---|---|---|
| 2025 | $10,253 | $974,100 | $847,266 | $126,834 |
| 2024 | $10,253 | $955,000 | $830,652 | $124,348 |
| 2023 | $2,914 | $266,215 | $135,811 | $130,404 |
| 2022 | $2,852 | $260,996 | $133,148 | $127,848 |
| 2021 | $2,783 | $255,879 | $130,537 | $125,342 |
| 2020 | $2,766 | $253,256 | $129,199 | $124,057 |
| 2019 | $3,326 | $248,291 | $126,666 | $121,625 |
| 2018 | $3,276 | $243,423 | $124,182 | $119,241 |
| 2017 | $3,286 | $238,650 | $121,747 | $116,903 |
| 2016 | $3,334 | $233,971 | $119,360 | $114,611 |
| 2015 | $3,302 | $230,457 | $117,567 | $112,890 |
| 2014 | $3,276 | $225,943 | $115,264 | $110,679 |
Property History
| Date | Event | Price | List to Sale | Price per Sq Ft | Prior Sale |
|---|---|---|---|---|---|
| 11/19/2025 11/19/25 | For Sale | $1,138,800 | 0.0% | $1,238 / Sq Ft | |
| 11/19/2025 11/19/25 | Off Market | $1,138,800 | -- | -- | |
| 09/13/2023 09/13/23 | Sold | $955,000 | +1.6% | $1,039 / Sq Ft | View Prior Sale |
| 07/01/2023 07/01/23 | For Sale | $939,999 | -- | $1,023 / Sq Ft |
Purchase History
| Date | Type | Sale Price | Title Company |
|---|---|---|---|
| Grant Deed | $955,000 | Chicago Title | |
| Interfamily Deed Transfer | -- | Chicago Title Company | |
| Interfamily Deed Transfer | -- | Chicago Title Company | |
| Interfamily Deed Transfer | -- | Accommodation | |
| Interfamily Deed Transfer | -- | First American Title Company | |
| Interfamily Deed Transfer | -- | Fidelity National Title Co | |
| Interfamily Deed Transfer | -- | Fidelity National Title Co | |
| Interfamily Deed Transfer | -- | Fidelity National Title Co | |
| Interfamily Deed Transfer | -- | Fidelity National Title Co | |
| Interfamily Deed Transfer | -- | -- | |
| Interfamily Deed Transfer | -- | Gateway Title Company | |
| Interfamily Deed Transfer | -- | -- | |
| Grant Deed | $165,000 | First American Title Ins |
Mortgage History
| Date | Status | Loan Amount | Loan Type |
|---|---|---|---|
| Previous Owner | $700,000 | New Conventional | |
| Previous Owner | $180,000 | New Conventional | |
| Previous Owner | $176,000 | New Conventional | |
| Previous Owner | $172,700 | Purchase Money Mortgage | |
| Previous Owner | $173,500 | No Value Available | |
| Previous Owner | $174,000 | No Value Available | |
| Previous Owner | $98,900 | No Value Available |
Source: California Regional Multiple Listing Service (CRMLS)
MLS Number: OC25262872
APN: 434-151-07
- 60 Fringe Tree Unit 52
- 802 Marinella Aisle
- 414 Silk Tree
- 3229 Larkspur St
- 1427 Abelia
- 6 Garzoni Aisle
- 1703 Solvay Aisle Unit 106
- 20 Arese Aisle
- 10 Palmieri Aisle Unit 151
- 1408 Solvay Aisle
- 800 Solvay Aisle
- 21 Medici Aisle
- 26 Santa Catalina Aisle
- 222 Barnes Rd
- 37 Preston Place
- 6 Ghiberti
- 30 Woodland Dr
- 144 W Yale Loop
- 61 Windwalker Way
- 18 Windrow Rd
- 8 Marsala
- 100 Santa Louisa
- 505 Marinella Aisle
- 2702 Ladrillo Aisle
- 1415 Abelia
- 1007 Solvay Aisle
- 11 Crivelli Aisle
- 104 Tropea Aisle Unit 104
- 100 Cantata
- 500 Cardiff
- 1011 San Remo
- 100 Duranzo Aisle
- 12 Del Cambrea
- 33 Belcanto
- 11 Cipriani
- 59 Del Cambrea
- 403 San Marino
- 800 Santa Maria
- 115 Pinestone
- 18 Meadow Place
