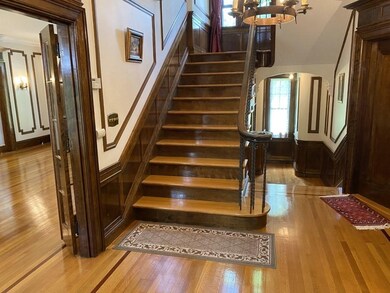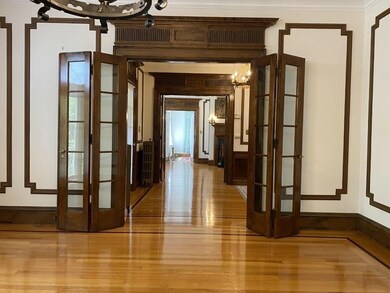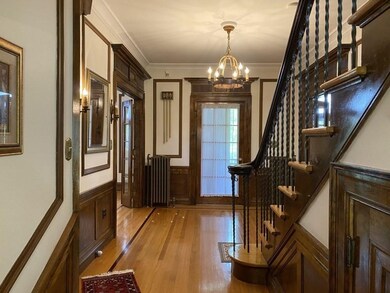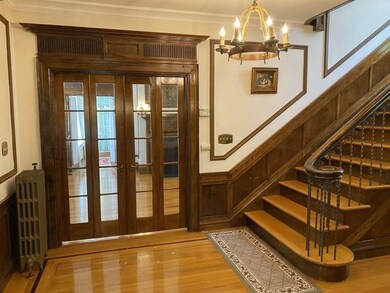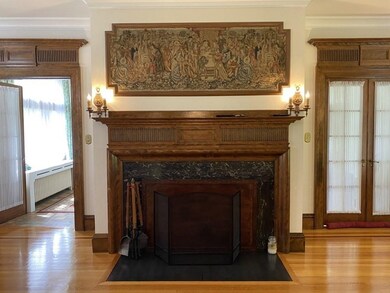
37 Monadnock Rd Worcester, MA 01609
Indian Lake East NeighborhoodHighlights
- Medical Services
- Colonial Architecture
- Property is near public transit
- 0.45 Acre Lot
- Deck
- Wood Flooring
About This Home
As of August 2021Amazing Opportunity to own this Classic Brick Colonial. This Stunning Meticulously Maintained 5 Bedroom 3 Full 2 Half Bath Home is set on nearly ½ acre and is loaded with Charm and Character. Upon entering you will be greeted by a Beautiful Sweeping Staircase w/ Handrails and Iron Newel Posts from the Era. The Foyer leads you into a Massive Formal Dining Room that showcases the fine custom period details. The Fireplaced Living Room has beautiful views of the back yard and is attached to a huge Enclosed Porch for entering the garden area. Kitchen has all the amenities with Granite Countertops, Gas Stove and a Stainless Steel Refrigerator. Begin your journey to the 2nd and 3rd floors up the Winding Staircase that leads you into the Library/Office - all with original hardware, custom dressing area and full closets. New Pella Windows, 2 New Baths and Gleaming Hardwoods throughout. The unfinished basement has laundry facilities, 1/2 bath and more storage. 2 Car Garage.
Last Buyer's Agent
Joseph Finnegan
Walsh and Associates Real Estate License #453000294
Home Details
Home Type
- Single Family
Est. Annual Taxes
- $8,340
Year Built
- Built in 1926
Lot Details
- 0.45 Acre Lot
- Property is zoned RS-10
Parking
- 2 Car Detached Garage
- Driveway
- Open Parking
- Off-Street Parking
Home Design
- Colonial Architecture
- Brick Foundation
- Frame Construction
- Slate Roof
Interior Spaces
- 3,642 Sq Ft Home
- Living Room with Fireplace
Kitchen
- Range<<rangeHoodToken>>
- Dishwasher
- Solid Surface Countertops
- Disposal
Flooring
- Wood
- Ceramic Tile
Bedrooms and Bathrooms
- 5 Bedrooms
- Primary bedroom located on second floor
- Separate Shower
Basement
- Basement Fills Entire Space Under The House
- Laundry in Basement
Outdoor Features
- Deck
- Porch
Location
- Property is near public transit
- Property is near schools
Utilities
- Cooling System Mounted In Outer Wall Opening
- Heating System Uses Steam
- Water Heater
Listing and Financial Details
- Assessor Parcel Number M:20 B:002 L:00002,1781852
Community Details
Amenities
- Medical Services
- Shops
- Coin Laundry
Recreation
- Tennis Courts
- Community Pool
- Park
- Jogging Path
- Bike Trail
Ownership History
Purchase Details
Home Financials for this Owner
Home Financials are based on the most recent Mortgage that was taken out on this home.Purchase Details
Home Financials for this Owner
Home Financials are based on the most recent Mortgage that was taken out on this home.Similar Homes in Worcester, MA
Home Values in the Area
Average Home Value in this Area
Purchase History
| Date | Type | Sale Price | Title Company |
|---|---|---|---|
| Not Resolvable | $645,000 | None Available | |
| Not Resolvable | $485,000 | -- |
Mortgage History
| Date | Status | Loan Amount | Loan Type |
|---|---|---|---|
| Open | $516,000 | Purchase Money Mortgage | |
| Previous Owner | $200,000 | New Conventional |
Property History
| Date | Event | Price | Change | Sq Ft Price |
|---|---|---|---|---|
| 08/25/2021 08/25/21 | Sold | $645,000 | -5.1% | $177 / Sq Ft |
| 07/30/2021 07/30/21 | Pending | -- | -- | -- |
| 07/15/2021 07/15/21 | For Sale | $679,900 | 0.0% | $187 / Sq Ft |
| 07/12/2021 07/12/21 | Pending | -- | -- | -- |
| 07/05/2021 07/05/21 | For Sale | $679,900 | +40.2% | $187 / Sq Ft |
| 09/04/2015 09/04/15 | Sold | $485,000 | 0.0% | $138 / Sq Ft |
| 06/26/2015 06/26/15 | Off Market | $485,000 | -- | -- |
| 06/08/2015 06/08/15 | For Sale | $525,000 | -- | $149 / Sq Ft |
Tax History Compared to Growth
Tax History
| Year | Tax Paid | Tax Assessment Tax Assessment Total Assessment is a certain percentage of the fair market value that is determined by local assessors to be the total taxable value of land and additions on the property. | Land | Improvement |
|---|---|---|---|---|
| 2025 | $10,461 | $793,100 | $124,200 | $668,900 |
| 2024 | $10,161 | $739,000 | $124,200 | $614,800 |
| 2023 | $9,863 | $687,800 | $106,900 | $580,900 |
| 2022 | $8,536 | $561,200 | $85,500 | $475,700 |
| 2021 | $8,340 | $512,300 | $68,400 | $443,900 |
| 2020 | $8,294 | $487,900 | $68,100 | $419,800 |
| 2019 | $8,451 | $469,500 | $66,000 | $403,500 |
| 2018 | $8,358 | $442,000 | $66,000 | $376,000 |
| 2017 | $8,349 | $434,400 | $66,000 | $368,400 |
| 2016 | $8,722 | $423,200 | $55,600 | $367,600 |
| 2015 | $7,376 | $367,500 | $55,600 | $311,900 |
| 2014 | $7,181 | $367,500 | $55,600 | $311,900 |
Agents Affiliated with this Home
-
Dennis Leroux

Seller's Agent in 2021
Dennis Leroux
LeRoux Realty Group
(508) 847-2321
1 in this area
24 Total Sales
-
J
Buyer's Agent in 2021
Joseph Finnegan
Walsh and Associates Real Estate
-
Sara Kelleher

Seller's Agent in 2015
Sara Kelleher
Coldwell Banker Realty - Worcester
(508) 335-4800
86 Total Sales
Map
Source: MLS Property Information Network (MLS PIN)
MLS Number: 72860150
APN: WORC-000020-000002-000002
- 251 Salisbury St
- 11 Hancock Hill Dr
- 14 Hancock Hill Dr
- 348 Salisbury St
- 27 North St
- 6 Milton St
- 56 Edgeworth St Unit 14
- 27 Pine Tree Dr
- 7 Argyle St
- 15 Montclair Dr
- 30 Bremer St
- 32 Hemans St
- 12 Alexander Rd
- 32 Indian Lake Pkwy
- 10 Byron St
- 132 Institute Rd
- 41 Eagle Rd
- 87 W Boylston St
- 93 W Boylston St
- 18 Balder Rd


