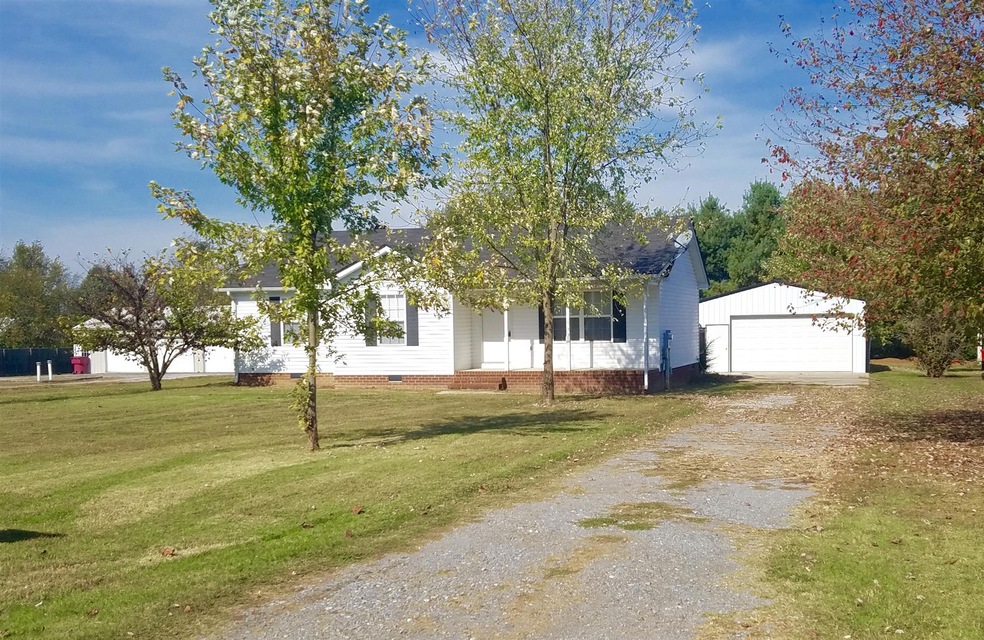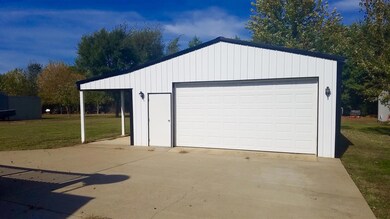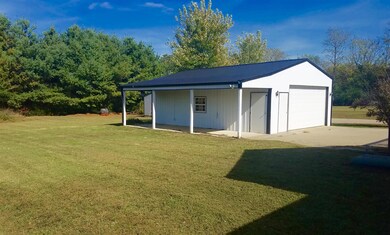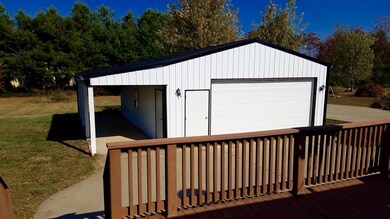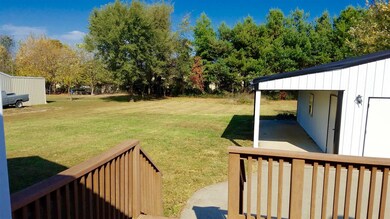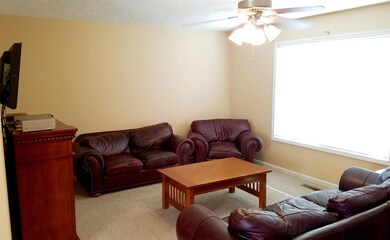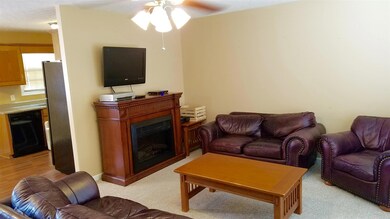
37 Nicholas Ln Lafayette, TN 37083
Macon County NeighborhoodEstimated Value: $208,000 - $258,000
Highlights
- Barn
- Wood Flooring
- Walk-In Closet
- Deck
- Covered patio or porch
- Air Filtration System
About This Home
As of December 2016Priced to sell*Quite neighborhood*Detached 24x30 garage with 8x30 lean-to*Large yard*No through traffic*Covered front porch* Back deck for entertaining
Last Agent to Sell the Property
Exit Real Estate Solutions License #337150 Listed on: 10/25/2016

Home Details
Home Type
- Single Family
Est. Annual Taxes
- $536
Year Built
- Built in 2007
Lot Details
- 0.64
Parking
- 2 Car Garage
Home Design
- Shingle Roof
- Vinyl Siding
Interior Spaces
- 1,225 Sq Ft Home
- Property has 1 Level
- Crawl Space
Flooring
- Wood
- Carpet
- Laminate
Bedrooms and Bathrooms
- 3 Main Level Bedrooms
- Walk-In Closet
- 2 Full Bathrooms
Outdoor Features
- Deck
- Covered patio or porch
- Storm Cellar or Shelter
Schools
- Lafayette Elementary School
- Macon County Junior High School
- Macon County High School
Utilities
- Air Filtration System
- Central Heating
- Septic Tank
Additional Features
- 0.64 Acre Lot
- Barn
Community Details
- Holly Hill Heights Subdivision
Listing and Financial Details
- Assessor Parcel Number 056058G A 06200 00001058F
Ownership History
Purchase Details
Home Financials for this Owner
Home Financials are based on the most recent Mortgage that was taken out on this home.Purchase Details
Purchase Details
Home Financials for this Owner
Home Financials are based on the most recent Mortgage that was taken out on this home.Purchase Details
Similar Homes in Lafayette, TN
Home Values in the Area
Average Home Value in this Area
Purchase History
| Date | Buyer | Sale Price | Title Company |
|---|---|---|---|
| Scruggs Lisa | $115,000 | -- | |
| Desmith Jamie Elizabeth Sower | -- | -- | |
| Michael Sowers | $100,000 | -- | |
| Darrell Jenkins | $12,000 | -- |
Mortgage History
| Date | Status | Borrower | Loan Amount |
|---|---|---|---|
| Open | Scruggs Lisa | $102,500 | |
| Previous Owner | Sowers Michael | $95,000 |
Property History
| Date | Event | Price | Change | Sq Ft Price |
|---|---|---|---|---|
| 04/29/2019 04/29/19 | Pending | -- | -- | -- |
| 04/17/2019 04/17/19 | For Sale | $459,900 | +299.9% | $375 / Sq Ft |
| 12/30/2016 12/30/16 | Sold | $115,000 | -- | $94 / Sq Ft |
Tax History Compared to Growth
Tax History
| Year | Tax Paid | Tax Assessment Tax Assessment Total Assessment is a certain percentage of the fair market value that is determined by local assessors to be the total taxable value of land and additions on the property. | Land | Improvement |
|---|---|---|---|---|
| 2024 | $684 | $48,425 | $6,250 | $42,175 |
| 2023 | $684 | $48,425 | $0 | $0 |
| 2022 | $652 | $27,150 | $3,125 | $24,025 |
| 2021 | $652 | $27,150 | $3,125 | $24,025 |
| 2020 | $652 | $27,150 | $3,125 | $24,025 |
| 2019 | $652 | $27,150 | $3,125 | $24,025 |
| 2018 | $601 | $27,150 | $3,125 | $24,025 |
| 2017 | $563 | $22,325 | $2,500 | $19,825 |
| 2016 | $536 | $22,325 | $2,500 | $19,825 |
| 2015 | $536 | $22,325 | $2,500 | $19,825 |
| 2014 | $536 | $22,325 | $0 | $0 |
Agents Affiliated with this Home
-
Justin Parker
J
Seller's Agent in 2016
Justin Parker
Exit Real Estate Solutions
(615) 826-0001
10 in this area
11 Total Sales
-
Matthew Carman

Buyer's Agent in 2016
Matthew Carman
Gene Carman Real Estate & Auctions
(615) 633-8717
512 in this area
884 Total Sales
Map
Source: Realtracs
MLS Number: 1775928
APN: 058G-A-062.00
- 1200 Sullivan Dr
- 2643 Old Highway 52
- 1234 Old Highway 52
- 1800 Old Highway 52
- 1777 Old Highway 52
- 1801 Old Highway 52
- - Key Rd
- 1938 Old Highway 52
- 2901 Highway 52 W
- 884 Drury Ridge Rd
- 338 Brattontown Cir
- 50 Horton Ln
- 43B Fairway Dr
- 3924 Highway 52 W
- 351 Michael Cir
- 219 Cheney Ln
- 1 Horton Ln
- 1507 New Harmony Rd
- 9 Hartsville Rd
- 8 Hartsville Rd
- 37 Nicholas Ln
- 53 Nicholas Ln
- 15 Nicholas Ln
- 71 Nicholas Ln
- 88 Joyce Cir
- 1070 Old Highway 52
- 124 Joyce Cir
- 70 Joyce Cir
- 157 Joyce Cir
- 1100 Old Highway 52
- 144 Joyce Cir
- 115 Joyce Cir
- 52 Joyce Cir
- 1120 Old Highway 52
- 139 Joyce Cir
- 162 Joyce Cir
- 32 Joyce Cir
- 1136 Old Highway 52
- 180 Joyce Cir
- 163 Joyce Cir
