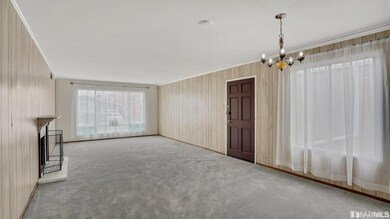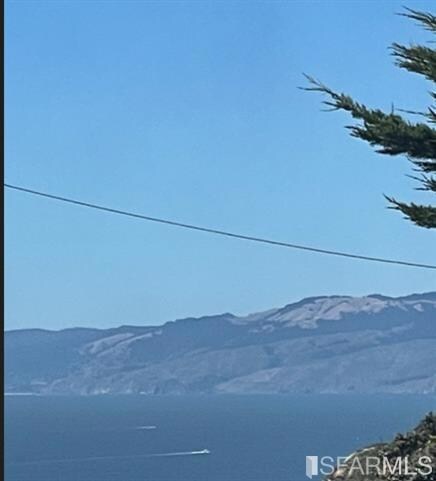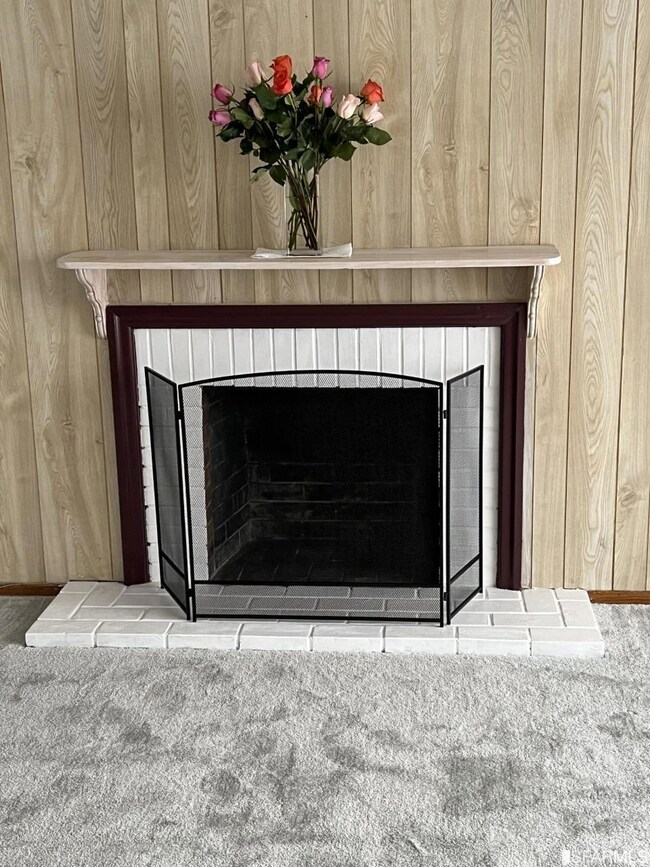
37 Northridge Dr Daly City, CA 94015
Westlake NeighborhoodHighlights
- Ocean View
- Two Primary Bedrooms
- Front Porch
- Westmoor High School Rated A-
- Window or Skylight in Bathroom
- 2-minute walk to Northridge City Park
About This Home
As of September 2022This detached 3 bedrooms, 2 full bathrooms, Westlake Heights Doelger house features freshly painted exterior and interior, new carpeting, new kitchen flooring and new bathroom flooring, new roof in December 2021, new dual flush low flow toilets, new window coverings, and a 2- car tandem garage plus room for 1 vehicle on the driveway, complete with backyard. Northridge Park and Avalon Canyon are within 1 - 2 blocks, 0.6 miles to HWY 35 / 280 and Skyline Plaza featuring 99 Ranch Market plus other retail establishments. Approximately 2 miles to Serramonte Center, Westlake Shopping Center, and Fairmont Shopping Center. Less than 10 minute drive to Daly City and Colma Bart stations. Approximately 10-minute drive to Lake Merced, San Francisco State University, City College of San Francisco, and Skyline College. Move in ready. Add your preferred updates,and call this house your home!
Last Buyer's Agent
Non Member Sales
Non Multiple Participant
Home Details
Home Type
- Single Family
Est. Annual Taxes
- $11,918
Year Built
- Built in 1957 | Remodeled
Lot Details
- 3,300 Sq Ft Lot
- North Facing Home
- Back Yard Fenced
- Level Lot
- Low Maintenance Yard
- Property is zoned R10003
Home Design
- Pillar, Post or Pier Foundation
- Slab Foundation
- Ceiling Insulation
- Floor Insulation
- Shingle Roof
- Bitumen Roof
- Wood Siding
- Concrete Perimeter Foundation
- Stucco
Interior Spaces
- 1,150 Sq Ft Home
- 1-Story Property
- Wood Burning Fireplace
- Living Room with Fireplace
- Combination Dining and Living Room
- Ocean Views
Kitchen
- Free-Standing Electric Range
- Microwave
- Dishwasher
- Laminate Countertops
- Disposal
Flooring
- Carpet
- Linoleum
Bedrooms and Bathrooms
- Double Master Bedroom
- Walk-In Closet
- 2 Full Bathrooms
- Dual Flush Toilets
- Low Flow Toliet
- Bathtub
- Separate Shower
- Low Flow Shower
- Window or Skylight in Bathroom
Laundry
- Laundry in Garage
- Washer
- 220 Volts In Laundry
Home Security
- Carbon Monoxide Detectors
- Fire and Smoke Detector
Parking
- 2 Car Attached Garage
- Front Facing Garage
- Tandem Garage
- Garage Door Opener
Outdoor Features
- Front Porch
Utilities
- Central Heating
- 220 Volts in Kitchen
- Internet Available
Listing and Financial Details
- Assessor Parcel Number 008-162-310
Ownership History
Purchase Details
Home Financials for this Owner
Home Financials are based on the most recent Mortgage that was taken out on this home.Purchase Details
Home Financials for this Owner
Home Financials are based on the most recent Mortgage that was taken out on this home.Similar Homes in the area
Home Values in the Area
Average Home Value in this Area
Purchase History
| Date | Type | Sale Price | Title Company |
|---|---|---|---|
| Grant Deed | $965,000 | Doma Title Of California Inc | |
| Grant Deed | $210,000 | Fidelity National Title Co |
Mortgage History
| Date | Status | Loan Amount | Loan Type |
|---|---|---|---|
| Open | $772,000 | New Conventional | |
| Previous Owner | $12,200 | Credit Line Revolving | |
| Previous Owner | $160,000 | No Value Available | |
| Closed | $95,500 | No Value Available |
Property History
| Date | Event | Price | Change | Sq Ft Price |
|---|---|---|---|---|
| 09/14/2022 09/14/22 | Sold | $965,000 | +7.3% | $839 / Sq Ft |
| 08/17/2022 08/17/22 | Pending | -- | -- | -- |
| 08/04/2022 08/04/22 | For Sale | $899,000 | -- | $782 / Sq Ft |
Tax History Compared to Growth
Tax History
| Year | Tax Paid | Tax Assessment Tax Assessment Total Assessment is a certain percentage of the fair market value that is determined by local assessors to be the total taxable value of land and additions on the property. | Land | Improvement |
|---|---|---|---|---|
| 2025 | $11,918 | $1,024,065 | $939,169 | $84,896 |
| 2023 | $11,918 | $965,000 | $885,000 | $80,000 |
| 2022 | $4,798 | $391,188 | $195,594 | $195,594 |
| 2021 | $4,765 | $383,518 | $191,759 | $191,759 |
| 2020 | $4,838 | $379,586 | $189,793 | $189,793 |
| 2019 | $4,674 | $372,144 | $186,072 | $186,072 |
| 2018 | $4,482 | $364,848 | $182,424 | $182,424 |
| 2017 | $4,424 | $357,696 | $178,848 | $178,848 |
| 2016 | $4,256 | $350,684 | $175,342 | $175,342 |
| 2015 | $4,136 | $345,418 | $172,709 | $172,709 |
| 2014 | $4,039 | $338,652 | $169,326 | $169,326 |
Agents Affiliated with this Home
-
Howard Ng

Seller's Agent in 2022
Howard Ng
RE/MAX
(415) 297-5458
2 in this area
4 Total Sales
-
N
Buyer's Agent in 2022
Non Member Sales
Non Multiple Participant
Map
Source: San Francisco Association of REALTORS® MLS
MLS Number: 422684279
APN: 008-162-310
- 80 Highland Ave
- 548 Skyline Dr
- 59 Wavecrest Dr
- 650 Higate Dr
- 1360 S Mayfair Ave
- 92 Oceanside Dr
- 78 Seacliff Ave
- 365 Lakeshire Dr
- 285 Skyline Dr
- 245 Skyline Dr
- 767 Beechwood Dr
- 101 Del Prado Dr
- 67 Castillejo Dr
- 803 Thornhill Dr
- 41 Lake Meadow Dr
- 1551 Southgate Ave Unit 170
- 1551 Southgate Ave Unit 132
- 1551 Southgate Ave Unit 105
- 1551 Southgate Ave Unit 256
- 543 Macarthur Dr






