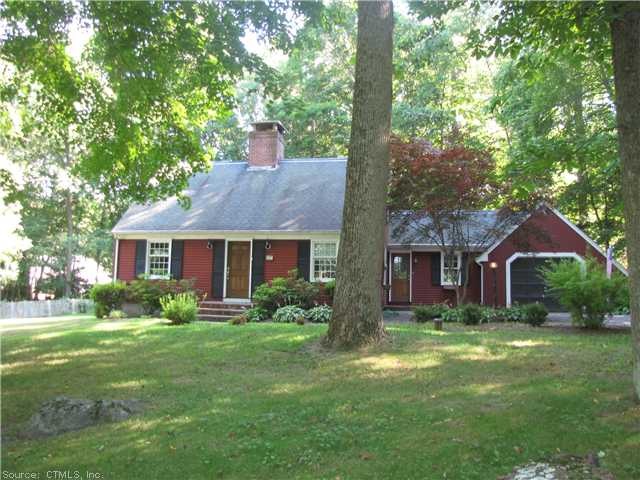
37 Overbrook Rd Madison, CT 06443
Highlights
- Cape Cod Architecture
- Deck
- Attic
- Walter C. Polson Upper Middle School Rated A
- Partially Wooded Lot
- 1 Fireplace
About This Home
As of May 2023Cute as a button, this cape has been updated with new kitchen, stainless appliances, granite and wet bar. First floor master, new central air, windows and doors. Private, level rear yard. Lots of charm and functionality.
Last Agent to Sell the Property
William Pitt Sotheby's Int'l License #RES.0765110 Listed on: 08/08/2012

Last Buyer's Agent
Jean Gerrity
William Pitt Sotheby's Int'l License #RES.0256556
Home Details
Home Type
- Single Family
Est. Annual Taxes
- $5,509
Year Built
- Built in 1964
Lot Details
- 0.99 Acre Lot
- Level Lot
- Partially Wooded Lot
Home Design
- Cape Cod Architecture
- Wood Siding
- Aluminum Siding
Interior Spaces
- 1,850 Sq Ft Home
- 1 Fireplace
- Partially Finished Basement
- Basement Fills Entire Space Under The House
Kitchen
- Oven or Range
- Dishwasher
Bedrooms and Bathrooms
- 3 Bedrooms
- 2 Full Bathrooms
Laundry
- Dryer
- Washer
Attic
- Attic Fan
- Storage In Attic
Parking
- 1 Car Attached Garage
- Parking Deck
- Automatic Garage Door Opener
- Driveway
Outdoor Features
- Deck
Schools
- Jeffrey Elementary School
- Polson Middle School
- Brown Middle School
- Hand High School
Utilities
- Central Air
- Heating System Uses Oil
- Heating System Uses Oil Above Ground
- Private Company Owned Well
- Oil Water Heater
- Cable TV Available
Ownership History
Purchase Details
Home Financials for this Owner
Home Financials are based on the most recent Mortgage that was taken out on this home.Purchase Details
Home Financials for this Owner
Home Financials are based on the most recent Mortgage that was taken out on this home.Purchase Details
Home Financials for this Owner
Home Financials are based on the most recent Mortgage that was taken out on this home.Purchase Details
Home Financials for this Owner
Home Financials are based on the most recent Mortgage that was taken out on this home.Purchase Details
Similar Homes in the area
Home Values in the Area
Average Home Value in this Area
Purchase History
| Date | Type | Sale Price | Title Company |
|---|---|---|---|
| Warranty Deed | $512,000 | None Available | |
| Warranty Deed | $395,000 | -- | |
| Warranty Deed | $380,000 | -- | |
| Warranty Deed | $339,900 | -- | |
| Warranty Deed | $168,000 | -- |
Mortgage History
| Date | Status | Loan Amount | Loan Type |
|---|---|---|---|
| Open | $200,000 | Stand Alone Refi Refinance Of Original Loan | |
| Previous Owner | $240,000 | Purchase Money Mortgage | |
| Previous Owner | $70,000 | No Value Available | |
| Previous Owner | $303,000 | Purchase Money Mortgage | |
| Previous Owner | $140,000 | Purchase Money Mortgage |
Property History
| Date | Event | Price | Change | Sq Ft Price |
|---|---|---|---|---|
| 05/19/2023 05/19/23 | Sold | $512,000 | +2.4% | $227 / Sq Ft |
| 04/03/2023 04/03/23 | Pending | -- | -- | -- |
| 03/30/2023 03/30/23 | For Sale | $499,900 | +51.5% | $222 / Sq Ft |
| 03/28/2013 03/28/13 | Sold | $330,000 | -15.2% | $178 / Sq Ft |
| 01/23/2013 01/23/13 | Pending | -- | -- | -- |
| 08/08/2012 08/08/12 | For Sale | $389,000 | -- | $210 / Sq Ft |
Tax History Compared to Growth
Tax History
| Year | Tax Paid | Tax Assessment Tax Assessment Total Assessment is a certain percentage of the fair market value that is determined by local assessors to be the total taxable value of land and additions on the property. | Land | Improvement |
|---|---|---|---|---|
| 2025 | $7,682 | $342,500 | $121,500 | $221,000 |
| 2024 | $7,531 | $342,300 | $121,500 | $220,800 |
| 2023 | $6,824 | $227,700 | $93,500 | $134,200 |
| 2022 | $6,697 | $227,700 | $93,500 | $134,200 |
| 2021 | $5,125 | $227,700 | $93,500 | $134,200 |
| 2020 | $6,455 | $227,700 | $93,500 | $134,200 |
| 2019 | $4,951 | $227,700 | $93,500 | $134,200 |
| 2018 | $6,174 | $220,200 | $96,300 | $123,900 |
| 2017 | $4,842 | $220,200 | $96,300 | $123,900 |
| 2016 | $5,833 | $220,200 | $96,300 | $123,900 |
| 2015 | $5,672 | $220,200 | $96,300 | $123,900 |
| 2014 | $7,015 | $278,700 | $134,300 | $144,400 |
Agents Affiliated with this Home
-
Gene Pica

Seller's Agent in 2023
Gene Pica
RE/MAX
(203) 433-2392
16 in this area
388 Total Sales
-
Heidi DeRusso

Buyer's Agent in 2023
Heidi DeRusso
Coldwell Banker Realty
(203) 444-4075
13 in this area
145 Total Sales
-
Amy Kirst

Seller's Agent in 2013
Amy Kirst
William Pitt
(203) 641-6000
34 in this area
86 Total Sales
-
J
Buyer's Agent in 2013
Jean Gerrity
William Pitt
-
Pam Kadamus

Buyer Co-Listing Agent in 2013
Pam Kadamus
William Pitt
(203) 464-3050
36 in this area
43 Total Sales
Map
Source: SmartMLS
MLS Number: M9136213
APN: MADI-000102-000000-000007
- 23 Paper Mill Dr
- 310 Opening Hill Rd
- 86 Winterhill Rd
- 479 Opening Hill Rd
- 728 Durham Rd
- 31 Pine Dr
- 677 Durham Rd
- 9 Monroe Ln
- 188 Bartlett Dr
- 73 Legend Hill Rd
- 40 Legend Hill Rd
- 299 Warpas Rd
- 273 Legend Hill Rd
- 26 Legend Hill Rd Unit 26
- 123 Legend Hill Rd Unit 123
- 330 Foxwood Rd
- 24 Deepwood Dr
- 37 Sheffield Ln
- 24 Grouse Ln
- 128 Chestnut Hill Rd
