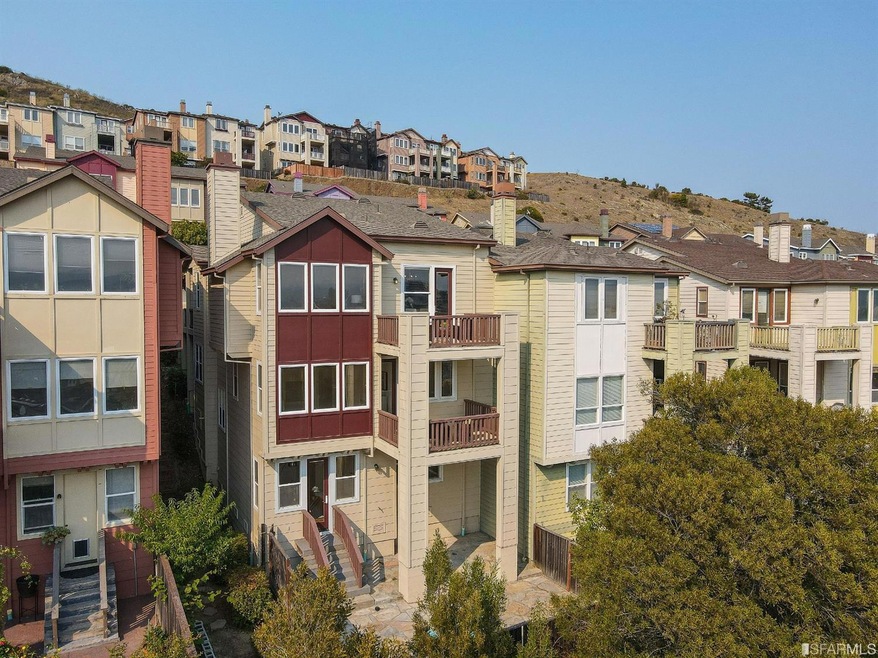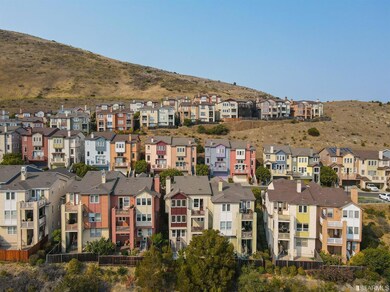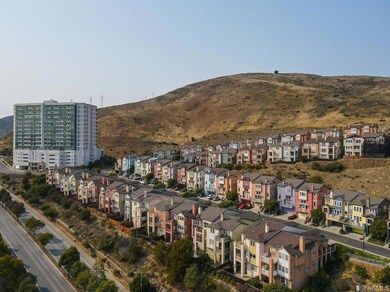
37 Pointe View Place South San Francisco, CA 94080
Sign Hill NeighborhoodHighlights
- Panoramic View
- Fireplace in Primary Bedroom
- Granite Countertops
- Brisbane Elementary School Rated A
- Contemporary Architecture
- Formal Dining Room
About This Home
As of May 2025Ideally situated in the coveted Terrabay Community in a quiet cul-de-sac, this invigorating home welcomes you with an abundance of sweeping natural light. An open floor plan that plays out perfectly on the upper level with spacious living and dining areas, breathtaking views, recessed lighting, hardwood floors, and surround sound speakers. You will enjoy the beautifully tranquil fireplace in the living area or rejoice in the kitchen that boasts a suite of stainless steel appliances, a large pantry, a stylish wine cooler, and ample granite countertops. The 2nd floor features a large master suite complemented with a cozy fireplace, a private balcony offering unobstructed views, and a marble-lined en suite bathroom with gorgeous custom mosaic tiling, dual vanities, jacuzzi and walk-in closet. Next to this room is a large suite with its own ensuite bathroom and walk-in closet. The lower level delivers 2 additional bedrooms and access to a sizable private backyard perfect for entertaining.
Last Agent to Sell the Property
Ann Chang
Sequoia Real Estate License #01476872 Listed on: 09/01/2020
Home Details
Home Type
- Single Family
Est. Annual Taxes
- $19,202
Year Built
- Built in 2004
Lot Details
- 3,296 Sq Ft Lot
HOA Fees
- $195 Monthly HOA Fees
Parking
- 2 Car Attached Garage
Property Views
- Panoramic
- City Lights
Home Design
- Contemporary Architecture
- Shingle Roof
- Composition Roof
- Wood Siding
Interior Spaces
- 2,490 Sq Ft Home
- Wood Burning Fireplace
- Fireplace With Gas Starter
- Living Room with Fireplace
- 2 Fireplaces
- Formal Dining Room
- Laundry Room
Kitchen
- Microwave
- Dishwasher
- Kitchen Island
- Granite Countertops
- Disposal
Bedrooms and Bathrooms
- Fireplace in Primary Bedroom
- Low Flow Toliet
- Low Flow Shower
Utilities
- Central Heating
- Heating System Uses Gas
Community Details
- Association fees include management
- Pointe At Mandalay Association, Phone Number (925) 355-2100
Listing and Financial Details
- Assessor Parcel Number 007690670
Ownership History
Purchase Details
Home Financials for this Owner
Home Financials are based on the most recent Mortgage that was taken out on this home.Purchase Details
Purchase Details
Home Financials for this Owner
Home Financials are based on the most recent Mortgage that was taken out on this home.Purchase Details
Home Financials for this Owner
Home Financials are based on the most recent Mortgage that was taken out on this home.Purchase Details
Home Financials for this Owner
Home Financials are based on the most recent Mortgage that was taken out on this home.Purchase Details
Home Financials for this Owner
Home Financials are based on the most recent Mortgage that was taken out on this home.Purchase Details
Purchase Details
Home Financials for this Owner
Home Financials are based on the most recent Mortgage that was taken out on this home.Similar Homes in South San Francisco, CA
Home Values in the Area
Average Home Value in this Area
Purchase History
| Date | Type | Sale Price | Title Company |
|---|---|---|---|
| Grant Deed | $1,508,000 | First American Title Company | |
| Interfamily Deed Transfer | -- | None Available | |
| Grant Deed | $700,000 | Chicago Title Company | |
| Interfamily Deed Transfer | -- | Chicago Title Company | |
| Interfamily Deed Transfer | -- | New Century Title Company | |
| Interfamily Deed Transfer | -- | New Century Title Company | |
| Interfamily Deed Transfer | -- | New Century Title Company | |
| Interfamily Deed Transfer | -- | None Available | |
| Grant Deed | $1,057,500 | First American Title Co |
Mortgage History
| Date | Status | Loan Amount | Loan Type |
|---|---|---|---|
| Open | $1,206,400 | New Conventional | |
| Previous Owner | $458,000 | Adjustable Rate Mortgage/ARM | |
| Previous Owner | $300,000 | Credit Line Revolving | |
| Previous Owner | $490,000 | Adjustable Rate Mortgage/ARM | |
| Previous Owner | $758,000 | New Conventional | |
| Previous Owner | $758,000 | New Conventional | |
| Previous Owner | $757,066 | Purchase Money Mortgage |
Property History
| Date | Event | Price | Change | Sq Ft Price |
|---|---|---|---|---|
| 05/23/2025 05/23/25 | Sold | $1,495,000 | 0.0% | $600 / Sq Ft |
| 04/24/2025 04/24/25 | Pending | -- | -- | -- |
| 04/21/2025 04/21/25 | For Sale | $1,495,000 | -0.9% | $600 / Sq Ft |
| 10/06/2020 10/06/20 | Sold | $1,508,000 | 0.0% | $606 / Sq Ft |
| 09/11/2020 09/11/20 | Pending | -- | -- | -- |
| 09/01/2020 09/01/20 | For Sale | $1,508,000 | -- | $606 / Sq Ft |
Tax History Compared to Growth
Tax History
| Year | Tax Paid | Tax Assessment Tax Assessment Total Assessment is a certain percentage of the fair market value that is determined by local assessors to be the total taxable value of land and additions on the property. | Land | Improvement |
|---|---|---|---|---|
| 2023 | $19,202 | $1,568,923 | $738,684 | $830,239 |
| 2022 | $18,308 | $1,538,160 | $724,200 | $813,960 |
| 2021 | $18,089 | $1,508,000 | $710,000 | $798,000 |
| 2020 | $10,299 | $788,182 | $394,091 | $394,091 |
| 2019 | $9,907 | $772,728 | $386,364 | $386,364 |
| 2018 | $9,556 | $757,578 | $378,789 | $378,789 |
| 2017 | $9,442 | $742,724 | $371,362 | $371,362 |
| 2016 | $9,193 | $728,162 | $364,081 | $364,081 |
| 2015 | $8,888 | $717,226 | $358,613 | $358,613 |
| 2014 | $8,647 | $703,178 | $351,589 | $351,589 |
Agents Affiliated with this Home
-
David Young

Seller's Agent in 2025
David Young
Coldwell Banker Realty
(650) 315-8989
3 in this area
53 Total Sales
-
Rebecca Jackson
R
Buyer's Agent in 2025
Rebecca Jackson
Ocean Element Real Estate
(650) 445-8145
1 in this area
4 Total Sales
-

Seller's Agent in 2020
Ann Chang
Sequoia Real Estate
(650) 576-2255
1 in this area
54 Total Sales
Map
Source: San Francisco Association of REALTORS® MLS
MLS Number: 503666
APN: 007-690-670
- 1 Mandalay Place Unit 1111
- 1 Mandalay Place Unit 603
- 1 Mandalay Place Unit 1008
- 103 Green Ave
- 155 Gardiner Ave
- 120 Gardiner Ave
- 33 Lewis Ave
- 138 Arden Ave
- 121 N Spruce Ave
- 135 Claremont Ave
- 124 Edison Ave
- 00 Beatrice Rd
- 219 Miller Ave
- 400 Miller Ave
- 0 Beatrice Rd
- 365 Kings Rd
- 786 Humboldt Rd
- 147 Lake St
- 276 San Benito Rd
- 467 Sierra Point Rd



