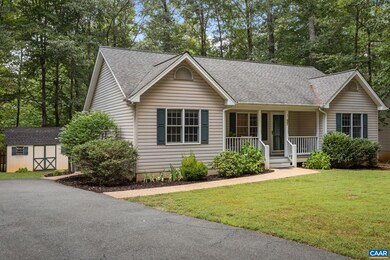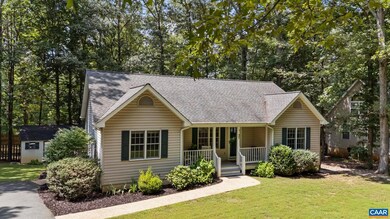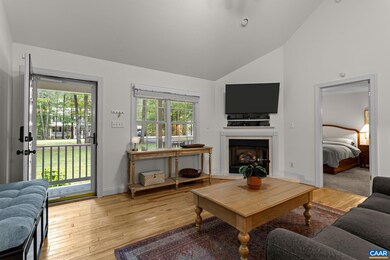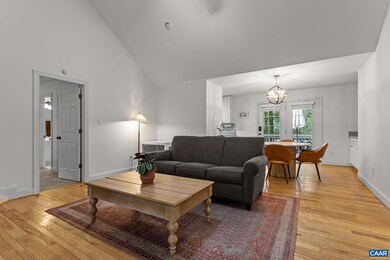
37 Riverside Dr Palmyra, VA 22963
Estimated payment $1,944/month
Highlights
- Hot Property
- Walk-In Closet
- Central Air
- Front Porch
- Shed
- Stacked Washer and Dryer
About This Home
Located on a picturesque, tree-lined street, this charming ranch-style home offers the perfect blend of comfort and modern updates. Featuring 3 spacious bedrooms and 2 full baths. An ideal fit for today’s active lifestyle. Freshly painted interiors create a clean, inviting atmosphere throughout. The living room boasts soaring vaulted ceilings that seamlessly flow into the dining area, providing an open and airy feel. The kitchen is equipped with upgraded stainless steel appliances ready for both everyday meals and entertaining guests. Step outside to a generous deck overlooking a large, fully-fenced backyard—perfect for gatherings, play, or quiet evenings under the stars. A sizable storage shed adds convenience, and the extra-large driveway easily accommodates up to 4 vehicles. This move-in ready home offers style, space, and functionality all in a beautiful, established neighborhood. You will have access to pool, lake, playgrounds, tennis & basketball courts, golf course and restaurant. NEWER HVAC & KITCHEN APPLIANCES.
Open House Schedule
-
Sunday, July 27, 202512:00 to 2:00 pm7/27/2025 12:00:00 PM +00:007/27/2025 2:00:00 PM +00:00Add to Calendar
Home Details
Home Type
- Single Family
Est. Annual Taxes
- $1,945
Year Built
- Built in 2002
Lot Details
- 0.43 Acre Lot
- Street terminates at a dead end
- Zoning described as R-4 Residential
HOA Fees
- $122 per month
Home Design
- Block Foundation
- Vinyl Siding
- Stick Built Home
Interior Spaces
- 1,318 Sq Ft Home
- 1-Story Property
- Gas Fireplace
- Stacked Washer and Dryer
Kitchen
- Electric Range
- Dishwasher
- Disposal
Bedrooms and Bathrooms
- 3 Main Level Bedrooms
- Walk-In Closet
- 2 Full Bathrooms
Outdoor Features
- Shed
- Front Porch
Schools
- Central Elementary School
- Fluvanna Middle School
- Fluvanna High School
Utilities
- Central Air
- Heat Pump System
Community Details
- Lake Monticello Subdivision
Listing and Financial Details
- Assessor Parcel Number 18A 6 4
Map
Home Values in the Area
Average Home Value in this Area
Tax History
| Year | Tax Paid | Tax Assessment Tax Assessment Total Assessment is a certain percentage of the fair market value that is determined by local assessors to be the total taxable value of land and additions on the property. | Land | Improvement |
|---|---|---|---|---|
| 2025 | $1,945 | $259,300 | $30,000 | $229,300 |
| 2024 | $18 | $210,900 | $30,000 | $180,900 |
| 2023 | $1,780 | $210,900 | $30,000 | $180,900 |
| 2022 | $1,536 | $176,500 | $25,000 | $151,500 |
| 2021 | $1,536 | $176,500 | $25,000 | $151,500 |
| 2020 | $1,499 | $162,000 | $25,000 | $137,000 |
| 2019 | $1,499 | $162,000 | $25,000 | $137,000 |
| 2018 | $1,249 | $137,700 | $25,000 | $112,700 |
| 2017 | $1,249 | $137,700 | $25,000 | $112,700 |
| 2016 | $1,230 | $134,100 | $25,000 | $109,100 |
| 2015 | $1,148 | $134,100 | $25,000 | $109,100 |
| 2014 | $1,148 | $130,500 | $25,000 | $105,500 |
Property History
| Date | Event | Price | Change | Sq Ft Price |
|---|---|---|---|---|
| 07/24/2025 07/24/25 | For Sale | $299,900 | -- | $228 / Sq Ft |
Purchase History
| Date | Type | Sale Price | Title Company |
|---|---|---|---|
| Deed | $169,900 | Chicago Title | |
| Corporate Deed | $135,000 | None Available | |
| Trustee Deed | $119,000 | None Available |
Mortgage History
| Date | Status | Loan Amount | Loan Type |
|---|---|---|---|
| Open | $135,920 | New Conventional |
Similar Homes in Palmyra, VA
Source: Charlottesville area Association of Realtors®
MLS Number: 667220
APN: 18A 6 4
- 21 Brougham Rd
- 38 Marwood Dr
- 7 N Bearwood Dr
- 9 Green Ct
- 2671 Thomas Jefferson Pkwy Unit Home In Palmyra
- 198 Riva Way
- 47 Laurin St
- 2247 Union Mills Rd Unit Upstairs Unit - BR1
- 2044 Wilmington Rd
- 2020 Farringdon Rd
- 1500 Piper Way
- 3190 Prestwick Place
- 100 Stonegate Terrace
- 1055 Hacktown Rd
- 915 Campbell Rd
- 2278 Hansens Mountain Rd
- 6514 Louisa Rd
- 310 Fisher St
- 2279 Whittington Dr
- 2135 Saranac Ct






