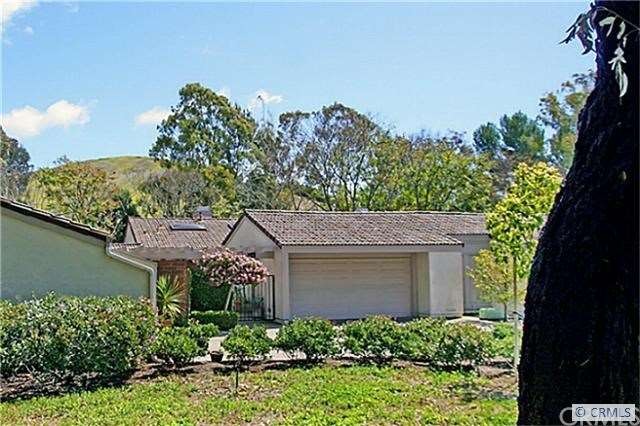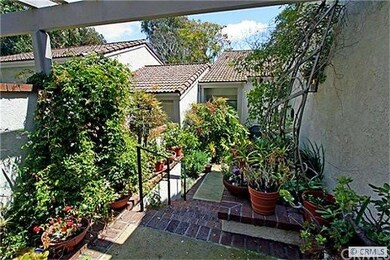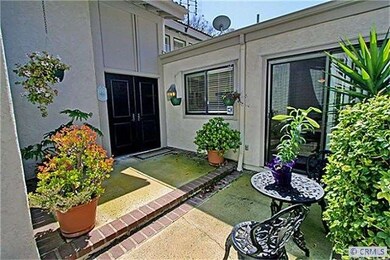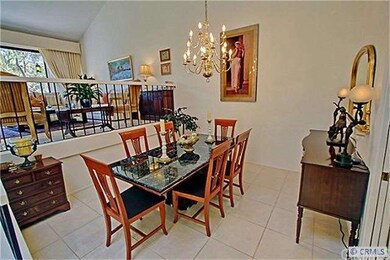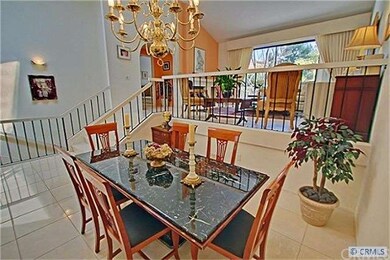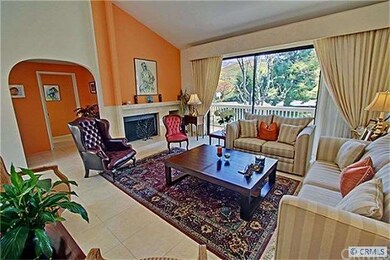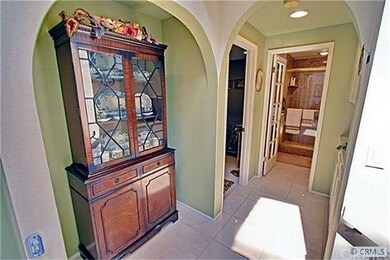
37 Rocky Knoll Irvine, CA 92612
Turtle Rock NeighborhoodHighlights
- Private Pool
- View of Hills
- Contemporary Architecture
- Turtle Rock Elementary Rated A
- Deck
- Retreat
About This Home
As of August 2012Wonderful Broadmoor floorplan High Vaulted ceilings with skylights Split level model, main floor bedroom and bath Downstairs are two secondary bedrooms and a large media (family) room The master suite is on the first floor with a wonderful view Large master bath with a tub,shower and walk in closet View deck off the master suite and the living room. Wonderful outdoor patios. Front court yard, view deck and two downstairs patio facing the rocky knoll. The home has wonderful tile, floors smooth ceilings and indirect lighting. The large kitchen has a breakfast nook. Huge formal dining room and living room. (one bedroom has no closet)
Last Agent to Sell the Property
Frances Lugo
Re/Max Premier Realty License #00819620 Listed on: 03/27/2012
Property Details
Home Type
- Condominium
Est. Annual Taxes
- $11,509
Year Built
- Built in 1979
Lot Details
- Cul-De-Sac
Parking
- 2 Car Direct Access Garage
- Parking Available
Home Design
- Contemporary Architecture
- Split Level Home
- Tile Roof
- Concrete Roof
- Pre-Cast Concrete Construction
Interior Spaces
- 2,417 Sq Ft Home
- Cathedral Ceiling
- Wood Burning Fireplace
- Electric Fireplace
- Gas Fireplace
- Living Room
- Dining Room
- Carpet
- Views of Hills
Kitchen
- Breakfast Area or Nook
- Eat-In Kitchen
- Breakfast Bar
- Double Oven
- Electric Cooktop
- Dishwasher
Bedrooms and Bathrooms
- 4 Bedrooms
- Retreat
- Main Floor Bedroom
Laundry
- Laundry Room
- 220 Volts In Laundry
Pool
- Private Pool
- Spa
Outdoor Features
- Living Room Balcony
- Deck
- Covered Patio or Porch
Utilities
- Forced Air Heating and Cooling System
- Sewer on Bond
- Cable TV Available
Listing and Financial Details
- Earthquake Insurance Required
- Tax Lot 6
- Tax Tract Number 8592
- Assessor Parcel Number 93563155
Community Details
Overview
- Property has a Home Owners Association
- Master Insurance
- 165 Units
- Broadmoor
Recreation
- Tennis Courts
- Community Pool
- Community Spa
Ownership History
Purchase Details
Purchase Details
Home Financials for this Owner
Home Financials are based on the most recent Mortgage that was taken out on this home.Purchase Details
Home Financials for this Owner
Home Financials are based on the most recent Mortgage that was taken out on this home.Purchase Details
Home Financials for this Owner
Home Financials are based on the most recent Mortgage that was taken out on this home.Purchase Details
Purchase Details
Home Financials for this Owner
Home Financials are based on the most recent Mortgage that was taken out on this home.Purchase Details
Home Financials for this Owner
Home Financials are based on the most recent Mortgage that was taken out on this home.Similar Homes in Irvine, CA
Home Values in the Area
Average Home Value in this Area
Purchase History
| Date | Type | Sale Price | Title Company |
|---|---|---|---|
| Grant Deed | $930,000 | Netco Title Company | |
| Interfamily Deed Transfer | -- | Equity Title Company | |
| Grant Deed | $740,000 | Orange Coast Title | |
| Interfamily Deed Transfer | -- | None Available | |
| Grant Deed | $460,000 | Equity Title Company | |
| Grant Deed | $460,000 | Equity Title Company | |
| Interfamily Deed Transfer | -- | Fidelity National Title Ins |
Mortgage History
| Date | Status | Loan Amount | Loan Type |
|---|---|---|---|
| Previous Owner | $595,000 | Adjustable Rate Mortgage/ARM | |
| Previous Owner | $592,000 | New Conventional | |
| Previous Owner | $250,000 | Credit Line Revolving | |
| Previous Owner | $50,000 | Credit Line Revolving | |
| Previous Owner | $230,969 | Unknown | |
| Previous Owner | $287,500 | Stand Alone First | |
| Previous Owner | $227,000 | No Value Available | |
| Previous Owner | $227,150 | Unknown |
Property History
| Date | Event | Price | Change | Sq Ft Price |
|---|---|---|---|---|
| 08/23/2022 08/23/22 | Rented | $5,500 | +3.8% | -- |
| 08/08/2022 08/08/22 | For Rent | $5,300 | 0.0% | -- |
| 08/06/2012 08/06/12 | Sold | $740,000 | -1.2% | $306 / Sq Ft |
| 03/27/2012 03/27/12 | For Sale | $749,000 | -- | $310 / Sq Ft |
Tax History Compared to Growth
Tax History
| Year | Tax Paid | Tax Assessment Tax Assessment Total Assessment is a certain percentage of the fair market value that is determined by local assessors to be the total taxable value of land and additions on the property. | Land | Improvement |
|---|---|---|---|---|
| 2025 | $11,509 | $1,100,928 | $836,905 | $264,023 |
| 2024 | $11,509 | $1,079,342 | $820,495 | $258,847 |
| 2023 | $11,214 | $1,058,179 | $804,407 | $253,772 |
| 2022 | $11,013 | $1,037,431 | $788,634 | $248,797 |
| 2021 | $10,769 | $1,017,090 | $773,171 | $243,919 |
| 2020 | $10,708 | $1,006,661 | $765,243 | $241,418 |
| 2019 | $10,471 | $986,923 | $750,238 | $236,685 |
| 2018 | $10,288 | $967,572 | $735,527 | $232,045 |
| 2017 | $10,077 | $948,600 | $721,104 | $227,496 |
| 2016 | $7,905 | $769,773 | $546,563 | $223,210 |
| 2015 | $7,839 | $758,211 | $538,353 | $219,858 |
| 2014 | $7,686 | $743,359 | $527,807 | $215,552 |
Agents Affiliated with this Home
-
Zujie Yan

Seller's Agent in 2022
Zujie Yan
Gold Orange Realty Inc.
(949) 572-5899
1 in this area
156 Total Sales
-
F
Seller's Agent in 2012
Frances Lugo
RE/MAX
-
Katie Rollins

Buyer's Agent in 2012
Katie Rollins
Surterre Properties Inc.
(949) 717-7100
12 Total Sales
Map
Source: California Regional Multiple Listing Service (CRMLS)
MLS Number: S692609
APN: 935-631-55
- 25 Misty Meadows Unit 18
- 4886 Paseo de Vega
- 18701 Paseo Cortez
- 21 Rustling Wind
- 18751 Via San Marco
- 18802 Saginaw Dr
- 18761 Via San Marco
- 19 Rippling Stream
- 5231 Hiram Ln
- 10 Lassen
- 16 Wellesley Unit 2
- 53 Wellesley Unit 50
- 3 Wellesley Unit 11
- 21 Centaurus Unit 3
- 53 Oxford Unit 14
- 17 Oxford Unit 28
- 17692 Cassia Tree Ln
- 3 Longbourn Aisle
- 18 Meadowsweet Way
- 6 Sirius Unit 61
