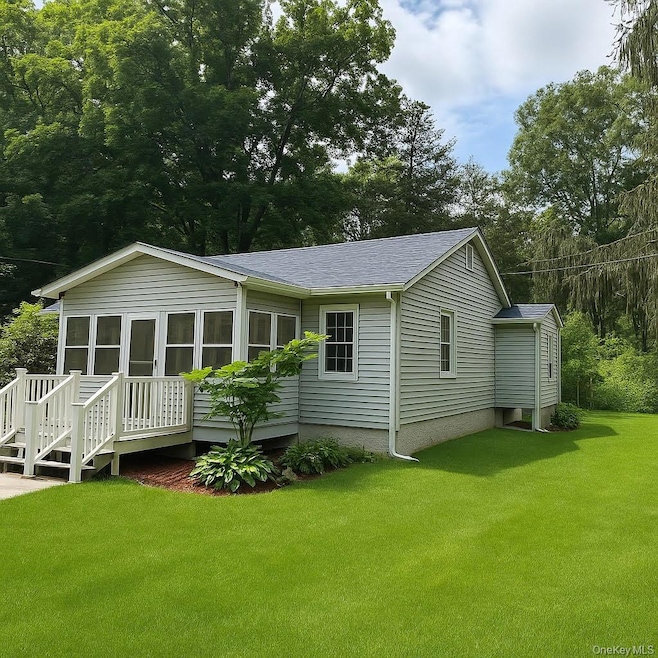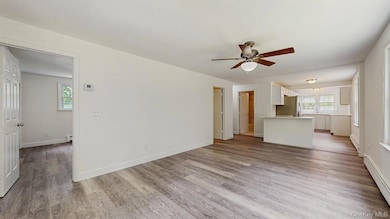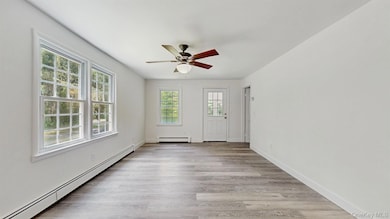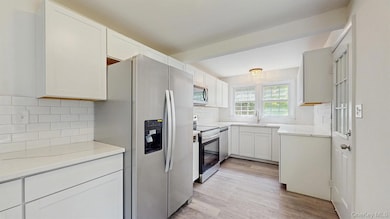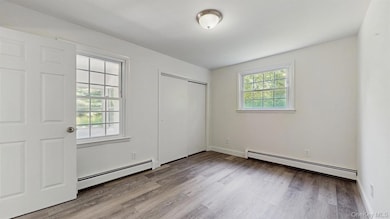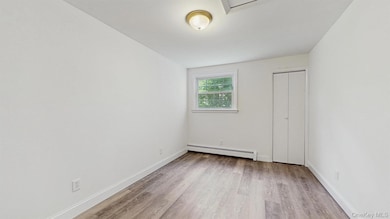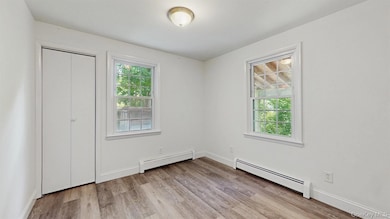37 Shady Creek Rd Pleasant Valley, NY 12569
Estimated payment $2,172/month
Highlights
- Open Floorplan
- Ranch Style House
- Patio
- Arlington High School Rated A-
- Stainless Steel Appliances
- Bathroom on Main Level
About This Home
Peaceful, Polished & Move-In Ready, this charming home is tucked away in the scenic Shady Creek community within minutes of Eastdale Village. Whether you’re looking for a weekend escape or a stylish starter home, this thoughtfully renovated ranch checks all the boxes. Inside, you’ll find a bright, open layout with three freshly painted bedrooms and new flooring throughout. The kitchen shines with quartz countertops, subway tile backsplash, brand-new stainless steel appliances, and updated cabinetry—ideal for both everyday living and casual entertaining. The full bathroom has been tastefully redone, and comfort is guaranteed year-round thanks to a new roof, new gutters, and energy-efficient spray foam insulation. Enjoy your morning coffee on the inviting three-season porch or host summer gatherings on the charming brick patio. Set in the Arlington Central School District and just minutes from Eastdale Village, shops, and transit, this home offers peace and privacy without sacrificing convenience. Plus, outdoor adventures await just steps away at Wappingers Creek—perfect for kayaking, fishing, or simply soaking in nature. Charming, turnkey, and filled with character—this is a home you’ll fall in love with the moment you arrive.
Home Details
Home Type
- Single Family
Est. Annual Taxes
- $6,662
Year Built
- Built in 1951
HOA Fees
- $33 Monthly HOA Fees
Home Design
- Ranch Style House
- Cottage
- Frame Construction
- Vinyl Siding
Interior Spaces
- 904 Sq Ft Home
- Open Floorplan
- Ceiling Fan
- Crawl Space
Kitchen
- Electric Oven
- Microwave
- Dishwasher
- Stainless Steel Appliances
Flooring
- Laminate
- Tile
Bedrooms and Bathrooms
- 3 Bedrooms
- Bathroom on Main Level
- 1 Full Bathroom
Laundry
- Laundry in unit
- Washer and Dryer Hookup
Parking
- 2 Parking Spaces
- Driveway
Schools
- Traver Road Primary Elementary School
- Lagrange Middle School
- Arlington High School
Utilities
- No Cooling
- Baseboard Heating
- Heating System Uses Oil
- Shared Well
- Septic Tank
- Cable TV Available
Additional Features
- Patio
- 7,405 Sq Ft Lot
Community Details
- Association fees include common area maintenance
Listing and Financial Details
- Assessor Parcel Number 134400-6362-01-498970-0000
Map
Home Values in the Area
Average Home Value in this Area
Tax History
| Year | Tax Paid | Tax Assessment Tax Assessment Total Assessment is a certain percentage of the fair market value that is determined by local assessors to be the total taxable value of land and additions on the property. | Land | Improvement |
|---|---|---|---|---|
| 2024 | $6,959 | $112,400 | $4,900 | $107,500 |
| 2023 | $4,203 | $112,400 | $4,900 | $107,500 |
| 2022 | $4,258 | $112,400 | $4,900 | $107,500 |
| 2021 | $4,310 | $112,400 | $4,900 | $107,500 |
| 2020 | $6,578 | $112,400 | $4,900 | $107,500 |
| 2019 | $6,517 | $112,400 | $4,900 | $107,500 |
| 2018 | $6,467 | $109,700 | $4,900 | $104,800 |
| 2017 | $3,473 | $107,000 | $4,900 | $102,100 |
| 2016 | $6,166 | $107,000 | $4,900 | $102,100 |
| 2015 | -- | $107,000 | $4,900 | $102,100 |
| 2014 | -- | $107,000 | $4,900 | $102,100 |
Property History
| Date | Event | Price | List to Sale | Price per Sq Ft | Prior Sale |
|---|---|---|---|---|---|
| 10/30/2025 10/30/25 | Price Changed | $299,900 | -6.3% | $332 / Sq Ft | |
| 10/17/2025 10/17/25 | For Sale | $319,900 | +1179.6% | $354 / Sq Ft | |
| 04/26/2012 04/26/12 | Sold | $25,000 | -41.9% | $28 / Sq Ft | View Prior Sale |
| 04/02/2012 04/02/12 | Pending | -- | -- | -- | |
| 03/15/2012 03/15/12 | For Sale | $43,000 | -- | $48 / Sq Ft |
Purchase History
| Date | Type | Sale Price | Title Company |
|---|---|---|---|
| Deed | $25,000 | -- | |
| Foreclosure Deed | $212,844 | -- | |
| Deed | $193,500 | -- |
Source: OneKey® MLS
MLS Number: 925717
APN: 134400-6362-01-498970-0000
- 37 Patricia Dr
- 35 Patricia Dr
- 15 Dartmouth Dr
- 21 Dartmouth Dr
- 148 Bower Rd
- 10 Stanley St
- 140 Stratford Dr
- 0 James Way Unit ONEH6325454
- 3 Hart Dr
- 62 Tamarack Hill Dr
- 16 Martin Terrace
- 0 Freedom Rd
- 16 Titus Rd
- 28 Forest Valley Rd
- 17 Tamarack Hill Dr
- 185 Forest Valley Rd
- 387 Freedom Rd
- 0 Stanton Terrace Unit KEY930724
- 1 Peach Rd
- 109 Sleight-Plass Rd
- 193 Bower Rd
- 7 Tamarack Hill Dr Unit 5
- 1617 Main St Unit 3
- 160 West Rd Unit C37
- 10100 Brookside Rd
- 5 Park Dr
- 10 Otto Way
- 1601 Cherry Hill Dr
- 2501 Cherry Hill Dr
- 0 Beck Rd Unit 1
- 0 Beck Rd Unit 3
- 161 Clubhouse Dr
- 272 Drake Rd
- 12 Sunstone Dr
- 356 Rossway Rd
- 9 Alia Ct
- 4 Glen Ct
- 292 Manchester Rd Unit 2
- 2 School St Unit 1D
- 51 Creek Rd
