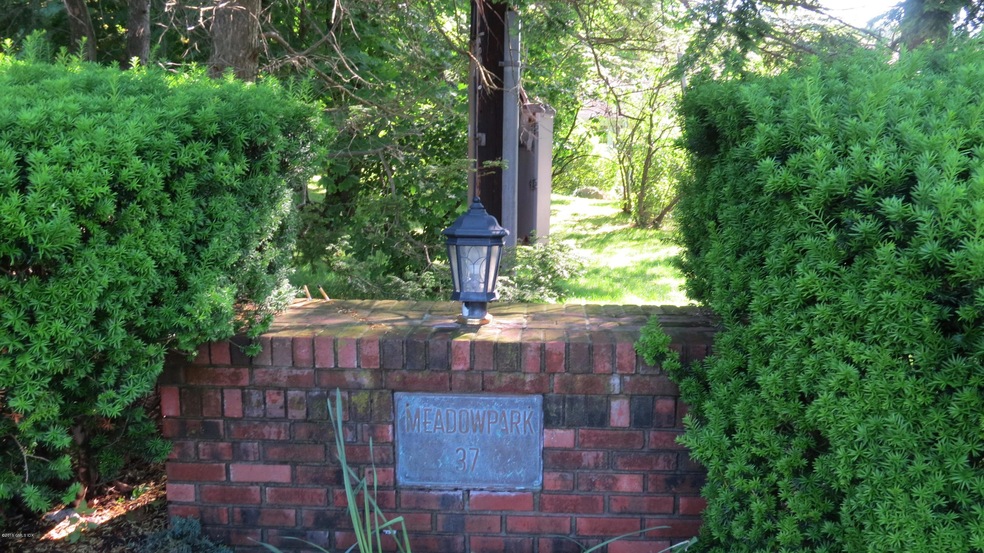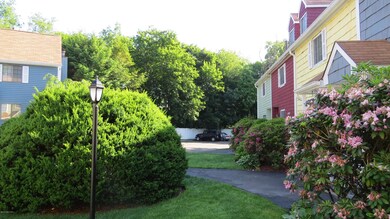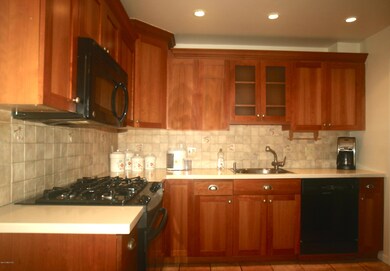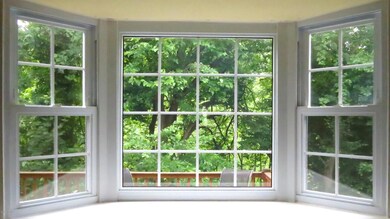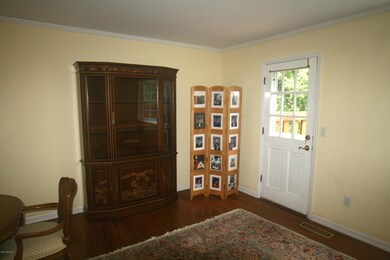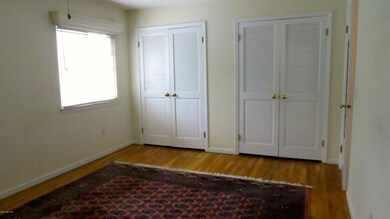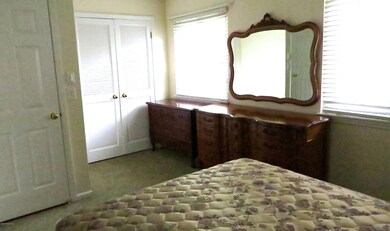
37 Sheephill Rd Unit 13 Riverside, CT 06878
Riverside NeighborhoodAbout This Home
As of September 2015RIVERSIDE TOWNHOUSE STRATEGICALLY LOCATED CLOSE TO METRO NORTH TRAIN AND SHOPPING. HARDWOOD FLOORS THROUGHOUT. BAY WINDOW LOOKS OUT ONTO DECK AND LUSH WOODED BACKYARD. BEAUTIFULLY LANDSCAPED 16 UNIT COMMUNITY W/POOL AND 2 ASSIGNED PARKING SPACES IS IDEAL FOR RESIDENTS OF ALL AGES. A MUST SEE.
Last Agent to Sell the Property
Christine Fontana
William Raveis Real Estate Listed on: 06/10/2015
Last Buyer's Agent
Melodye Colucci
William Raveis Real Estate
Property Details
Home Type
Condominium
Est. Annual Taxes
$5,699
Year Built
1977
Lot Details
0
Listing Details
- Condo Co-Op Fee: 381.94
- Co-Op Water Included: Yes
- Prop. Type: Residential
- Year Built: 1977
- Property Sub Type: Condominium
- Inclusions: Washer/Dryer, All Kitchen Applncs
- Architectural Style: Townhouse
- Garage Yn: No
- Special Features: None
Interior Features
- Has Basement: Exterior Access, Finished
- Full Bathrooms: 2
- Half Bathrooms: 1
- Total Bedrooms: 2
- Fireplace: No
- Interior Amenities: Eat-in Kitchen, Pantry
- Window Features: Bay Window(s)
- Basement Type:Finished2: Yes
- Basement Type:Exterior Access: Yes
Exterior Features
- Roof: Asphalt
- Lot Features: Cul-de-Sac, Parklike
- Pool Private: Yes
- Exclusions: Carpeting
- Construction Type: Shingle Siding, Clapboard
- Patio And Porch Features: Deck
Garage/Parking
- General Property Info:Garage Desc: Assigned Parking
Utilities
- Water Source: Public
- Cooling: Central A/C
- Laundry Features: Laundry Room
- Cooling Y N: Yes
- Heating: Forced Air, Natural Gas
- Heating Yn: Yes
- Sewer: Public Sewer
Condo/Co-op/Association
- Amenities: Cable Available, Pool, Hot Water
- Association: Meadow Park
- Association: Yes
Association/Amenities
- Common Amenities:Pool3: Yes
- Common Amenities:Cable Available: Yes
Fee Information
- Association Fee Includes: Trash, Snow Removal, Grounds Care
Schools
- Elementary School: Cos Cob
- Middle Or Junior School: Central
Lot Info
- Zoning: R-MF
- Parcel #: 12-3066/S
Tax Info
- Tax Annual Amount: 4349.22
Ownership History
Purchase Details
Purchase Details
Home Financials for this Owner
Home Financials are based on the most recent Mortgage that was taken out on this home.Purchase Details
Purchase Details
Home Financials for this Owner
Home Financials are based on the most recent Mortgage that was taken out on this home.Similar Homes in the area
Home Values in the Area
Average Home Value in this Area
Purchase History
| Date | Type | Sale Price | Title Company |
|---|---|---|---|
| Quit Claim Deed | -- | None Available | |
| Deed | $650,000 | -- | |
| Warranty Deed | $660,000 | -- | |
| Warranty Deed | $327,000 | -- |
Mortgage History
| Date | Status | Loan Amount | Loan Type |
|---|---|---|---|
| Previous Owner | $300,000 | New Conventional | |
| Previous Owner | $152,697 | No Value Available | |
| Previous Owner | $155,000 | No Value Available | |
| Previous Owner | $152,000 | Purchase Money Mortgage |
Property History
| Date | Event | Price | Change | Sq Ft Price |
|---|---|---|---|---|
| 11/12/2018 11/12/18 | Rented | $2,800 | 0.0% | -- |
| 10/30/2018 10/30/18 | For Rent | $2,800 | -6.7% | -- |
| 02/03/2016 02/03/16 | Rented | $3,000 | -20.0% | -- |
| 02/03/2016 02/03/16 | Under Contract | -- | -- | -- |
| 10/01/2015 10/01/15 | For Rent | $3,750 | 0.0% | -- |
| 09/21/2015 09/21/15 | Sold | $650,000 | -3.0% | $524 / Sq Ft |
| 08/18/2015 08/18/15 | Pending | -- | -- | -- |
| 06/10/2015 06/10/15 | For Sale | $670,000 | -- | $540 / Sq Ft |
Tax History Compared to Growth
Tax History
| Year | Tax Paid | Tax Assessment Tax Assessment Total Assessment is a certain percentage of the fair market value that is determined by local assessors to be the total taxable value of land and additions on the property. | Land | Improvement |
|---|---|---|---|---|
| 2025 | $5,699 | $461,160 | $0 | $461,160 |
| 2024 | $5,504 | $461,160 | $0 | $461,160 |
| 2023 | $5,366 | $461,160 | $0 | $461,160 |
| 2022 | $5,317 | $461,160 | $0 | $461,160 |
| 2021 | $5,080 | $421,890 | $0 | $421,890 |
| 2020 | $5,071 | $421,890 | $0 | $421,890 |
| 2019 | $5,122 | $421,890 | $0 | $421,890 |
| 2018 | $5,008 | $421,890 | $0 | $421,890 |
| 2017 | $5,071 | $421,890 | $0 | $421,890 |
| 2016 | $4,991 | $421,890 | $0 | $421,890 |
| 2015 | $4,349 | $366,590 | $0 | $366,590 |
| 2014 | $4,262 | $366,590 | $0 | $366,590 |
Agents Affiliated with this Home
-
Melodye Colucci

Seller's Agent in 2018
Melodye Colucci
Coldwell Banker Realty
(203) 667-8077
74 Total Sales
-
Anthony Longo

Buyer's Agent in 2018
Anthony Longo
William Raveis Real Estate
(203) 496-1922
7 in this area
62 Total Sales
-
L
Buyer's Agent in 2016
Lynne Stewart
Weichert Realtors
-
C
Seller's Agent in 2015
Christine Fontana
William Raveis Real Estate
Map
Source: Greenwich Association of REALTORS®
MLS Number: 93726
APN: GREE-000012-000000-003066-S000000
- 2 Lakeview Dr
- 10 Lakeview Dr
- 23 W West View Place
- 27 Griffith Rd
- 25 Dialstone Ln
- 152 Valley Rd
- 6 Dorchester Ln
- 52 Breezemont Ave
- 32 Meyer Place
- 39 Riverside Ave
- 51 Old Kings Hwy Unit 5
- 523 E Putnam Ave Unit B
- 20 Linwood Ave
- 35 Druid Ln
- 24 Rippowam Rd
- 44 Valley Rd Unit A
- 75 Cos Cob Ave Unit 10
- 75 Cos Cob Ave Unit 9
- 19 Pond Place
- 52 Center Dr
