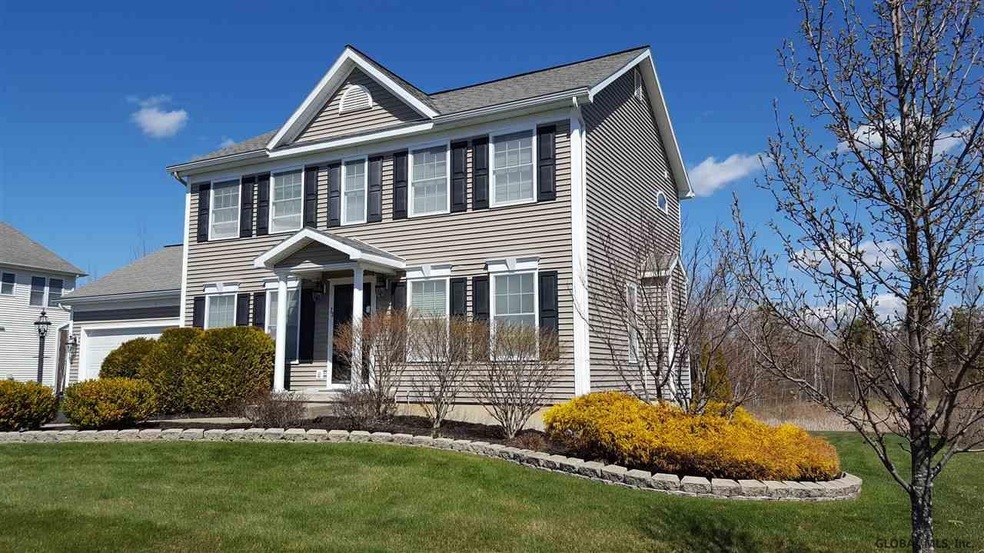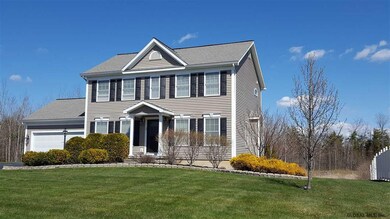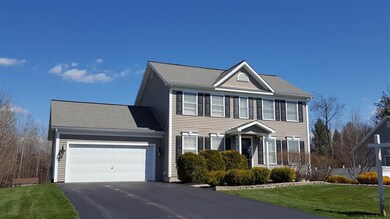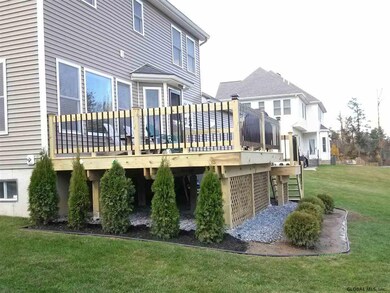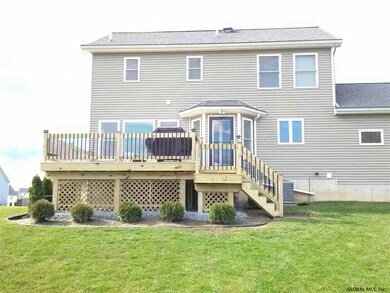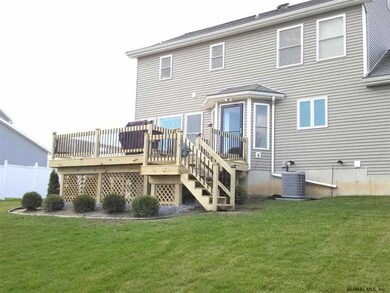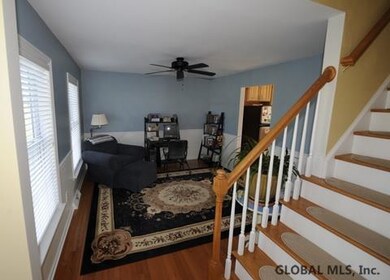
37 Sherman Way Ballston Spa, NY 12020
Ballston NeighborhoodEstimated Value: $496,000 - $611,752
Highlights
- 1.16 Acre Lot
- Colonial Architecture
- Private Lot
- Burnt Hills Ballston Lake Senior High School Rated A-
- Deck
- No HOA
About This Home
As of July 2016Wait until you see this awesome New Deck 20x14! Great yard and great house to entertain in. 2nd floor laundry! Basement has 3/4 bath. Its ready for you to finish! Hardwood Floors throughout. Fruit Trees. Superior Condition
Last Agent to Sell the Property
Linda Dickstein
Coldwell Banker Prime Properties License #40TI0816149 Listed on: 04/05/2016

Home Details
Home Type
- Single Family
Est. Annual Taxes
- $7,200
Year Built
- Built in 2005
Lot Details
- 1.16 Acre Lot
- Landscaped
- Private Lot
- Level Lot
- Front and Back Yard Sprinklers
Parking
- 2 Car Attached Garage
- Off-Street Parking
Home Design
- Colonial Architecture
- Vinyl Siding
- Asphalt
Interior Spaces
- Built-In Features
- Paddle Fans
- Ceramic Tile Flooring
- Property Views
Kitchen
- Eat-In Kitchen
- Oven
- Range
- Microwave
- Dishwasher
- Disposal
Bedrooms and Bathrooms
- 3 Bedrooms
Laundry
- Laundry Room
- Laundry on upper level
Finished Basement
- Basement Fills Entire Space Under The House
- Sump Pump
Outdoor Features
- Deck
- Exterior Lighting
- Shed
Utilities
- Forced Air Heating and Cooling System
- Heating System Uses Natural Gas
- Water Softener
- High Speed Internet
- Cable TV Available
Community Details
- No Home Owners Association
Listing and Financial Details
- Legal Lot and Block 33 / 1
- Assessor Parcel Number 412089 228.14-1-33
Ownership History
Purchase Details
Home Financials for this Owner
Home Financials are based on the most recent Mortgage that was taken out on this home.Similar Homes in Ballston Spa, NY
Home Values in the Area
Average Home Value in this Area
Purchase History
| Date | Buyer | Sale Price | Title Company |
|---|---|---|---|
| Hunter Alexander | $316,000 | Megan Boggs |
Mortgage History
| Date | Status | Borrower | Loan Amount |
|---|---|---|---|
| Open | Hunter Alexander J | $293,152 | |
| Closed | Hunter Alexander | $300,200 |
Property History
| Date | Event | Price | Change | Sq Ft Price |
|---|---|---|---|---|
| 07/18/2016 07/18/16 | Sold | $316,000 | -2.7% | $171 / Sq Ft |
| 05/16/2016 05/16/16 | Pending | -- | -- | -- |
| 04/04/2016 04/04/16 | For Sale | $324,900 | -- | $176 / Sq Ft |
Tax History Compared to Growth
Tax History
| Year | Tax Paid | Tax Assessment Tax Assessment Total Assessment is a certain percentage of the fair market value that is determined by local assessors to be the total taxable value of land and additions on the property. | Land | Improvement |
|---|---|---|---|---|
| 2024 | $7,052 | $262,000 | $50,600 | $211,400 |
| 2023 | $8,053 | $262,000 | $50,600 | $211,400 |
| 2022 | $1,655 | $262,000 | $50,600 | $211,400 |
| 2021 | $1,655 | $262,000 | $50,600 | $211,400 |
| 2020 | $7,872 | $262,000 | $50,600 | $211,400 |
| 2018 | $7,548 | $262,000 | $50,600 | $211,400 |
| 2017 | $1,547 | $259,500 | $50,600 | $208,900 |
| 2016 | $6,430 | $259,500 | $50,600 | $208,900 |
Agents Affiliated with this Home
-
L
Seller's Agent in 2016
Linda Dickstein
Coldwell Banker Prime Properties
-
Charles Armer

Buyer's Agent in 2016
Charles Armer
Berkshire Hathaway Home Services Blake
(518) 527-6786
2 in this area
76 Total Sales
Map
Source: Global MLS
MLS Number: 201606132
APN: 412089-228-014-0001-033-000-0000
- 74 Arcadia Ct
- 15 Kasey Pass
- L19.5 Brookline Rd
- L19.4 Brookeline Rd
- 617 Cindy Ln
- 299 Lake Rd
- 202 Church Ave
- 183-185 Church Ave
- 003WP Reservoir Rd
- 003WP Reservoir Rd Unit LotWP005
- 21 Lewis St
- 1031 Raymond Rd
- 419 Brownell Rd
- 87 Mann Rd
- 7 Knottingley Place
- 28 Saddlebrook Blvd
- 26 Saddlebrook Blvd
- 34 Saddlebrook Blvd
- 49 W High St
- 35 Saddlebrook Blvd
