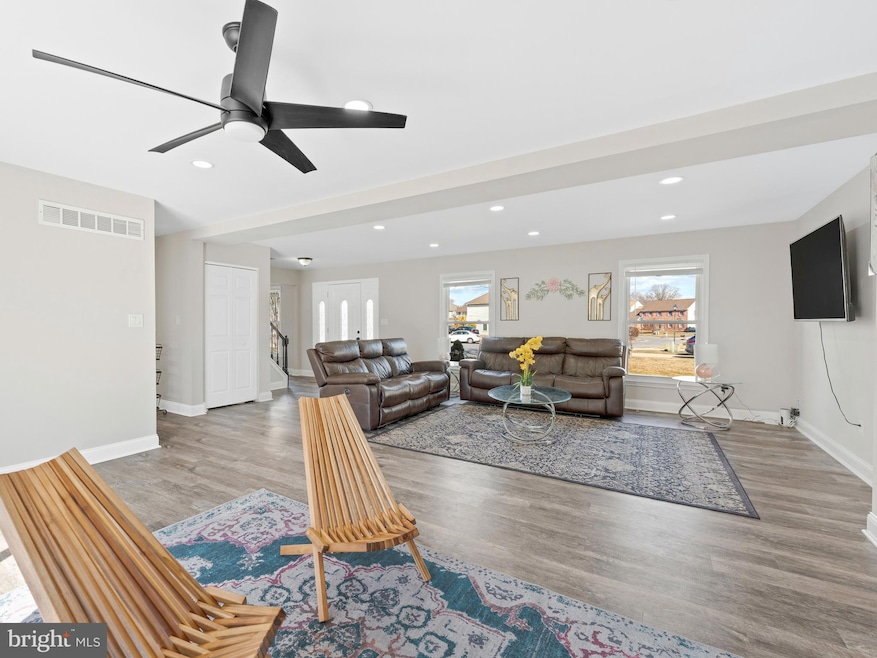
37 Sumac Ct Newark, DE 19702
Highlights
- 0.34 Acre Lot
- 2 Car Attached Garage
- Ceramic Tile Flooring
- Colonial Architecture
- More Than Two Accessible Exits
- Central Air
About This Home
As of April 2025Welcome to 37 Sumac ct, a Home with a combination of comfort and convenience at the end of a quiet cul-de-sac. This charming four-bedroom, 3 full bath home with a two-car garage convenient to everything and inside the radius for Newark Charter school. Upon entering you will be awed with the openness of the living room and great room filled with recess lights, accessible from the great room and dining room is the Kitchen, which has top of the line quartz countertops and beautiful tile backsplash. Tucked away is your quiet office room for those work from home days. 4 bedrooms upstairs with tiled bathrooms and ample closet space. Finished basement also offers a full bathroom. Step into your backyard from the great room which has a huge deck almost the full length of this home for your big hosting and celebrations.
Last Agent to Sell the Property
Concord Realty Group License #RS0036649 Listed on: 03/08/2025

Home Details
Home Type
- Single Family
Est. Annual Taxes
- $4,166
Year Built
- Built in 1989
Lot Details
- 0.34 Acre Lot
- Lot Dimensions are 50.70 x 123.20
- Property is in excellent condition
- Property is zoned NCPUD
HOA Fees
- $9 Monthly HOA Fees
Parking
- 2 Car Attached Garage
- Front Facing Garage
Home Design
- Colonial Architecture
- Brick Exterior Construction
- Asphalt Roof
- Aluminum Siding
- Vinyl Siding
- Concrete Perimeter Foundation
Interior Spaces
- Property has 3 Levels
- Brick Fireplace
- Partial Basement
- Laundry on main level
Flooring
- Carpet
- Ceramic Tile
- Luxury Vinyl Plank Tile
Bedrooms and Bathrooms
- 4 Main Level Bedrooms
Accessible Home Design
- More Than Two Accessible Exits
Utilities
- Central Air
- Heat Pump System
- Electric Water Heater
Community Details
- Aspen Woods Subdivision
Listing and Financial Details
- Tax Lot 202
- Assessor Parcel Number 09-038.30-202
Ownership History
Purchase Details
Home Financials for this Owner
Home Financials are based on the most recent Mortgage that was taken out on this home.Purchase Details
Home Financials for this Owner
Home Financials are based on the most recent Mortgage that was taken out on this home.Purchase Details
Similar Homes in the area
Home Values in the Area
Average Home Value in this Area
Purchase History
| Date | Type | Sale Price | Title Company |
|---|---|---|---|
| Deed | -- | None Listed On Document | |
| Deed | $564,900 | None Listed On Document | |
| Deed | $335,500 | None Listed On Document | |
| Deed | $124,400 | -- |
Mortgage History
| Date | Status | Loan Amount | Loan Type |
|---|---|---|---|
| Open | $314,900 | New Conventional | |
| Previous Owner | $335,000 | Construction | |
| Previous Owner | $270,643 | FHA | |
| Previous Owner | $263,000 | New Conventional |
Property History
| Date | Event | Price | Change | Sq Ft Price |
|---|---|---|---|---|
| 04/10/2025 04/10/25 | Sold | $564,900 | 0.0% | $190 / Sq Ft |
| 03/11/2025 03/11/25 | Pending | -- | -- | -- |
| 03/08/2025 03/08/25 | For Sale | $564,900 | +10.8% | $190 / Sq Ft |
| 04/26/2022 04/26/22 | Sold | $510,000 | +2.0% | $171 / Sq Ft |
| 03/14/2022 03/14/22 | Pending | -- | -- | -- |
| 03/11/2022 03/11/22 | For Sale | $499,900 | +49.0% | $168 / Sq Ft |
| 02/04/2022 02/04/22 | Sold | $335,500 | +11.9% | $144 / Sq Ft |
| 01/02/2022 01/02/22 | Pending | -- | -- | -- |
| 12/28/2021 12/28/21 | For Sale | $299,900 | -- | $129 / Sq Ft |
Tax History Compared to Growth
Tax History
| Year | Tax Paid | Tax Assessment Tax Assessment Total Assessment is a certain percentage of the fair market value that is determined by local assessors to be the total taxable value of land and additions on the property. | Land | Improvement |
|---|---|---|---|---|
| 2024 | $4,522 | $102,900 | $17,300 | $85,600 |
| 2023 | $4,404 | $102,900 | $17,300 | $85,600 |
| 2022 | $4,373 | $102,900 | $17,300 | $85,600 |
| 2021 | $4,280 | $102,900 | $17,300 | $85,600 |
| 2020 | $4,162 | $102,900 | $17,300 | $85,600 |
| 2019 | $4,153 | $102,900 | $17,300 | $85,600 |
| 2018 | $666 | $102,900 | $17,300 | $85,600 |
| 2017 | $3,457 | $102,900 | $17,300 | $85,600 |
| 2016 | $3,457 | $102,900 | $17,300 | $85,600 |
| 2015 | $3,161 | $102,900 | $17,300 | $85,600 |
| 2014 | $3,163 | $102,900 | $17,300 | $85,600 |
Agents Affiliated with this Home
-
srikanth medi

Seller's Agent in 2025
srikanth medi
Concord Realty Group
(302) 584-3897
4 in this area
18 Total Sales
-
Bob Gerkin
B
Buyer's Agent in 2025
Bob Gerkin
KW Empower
(302) 561-5060
2 in this area
21 Total Sales
-
Ashley Moret
A
Seller's Agent in 2022
Ashley Moret
EXP Realty, LLC
(302) 607-4935
5 in this area
147 Total Sales
-
Erica Cespedes-Rose

Seller's Agent in 2022
Erica Cespedes-Rose
BHHS Fox & Roach
(302) 373-0219
2 in this area
8 Total Sales
-
Clarence Johnson

Buyer's Agent in 2022
Clarence Johnson
English Realty
(919) 434-0399
1 in this area
5 Total Sales
Map
Source: Bright MLS
MLS Number: DENC2076916
APN: 09-038.30-202






