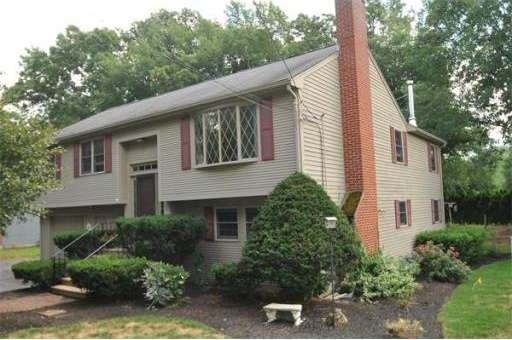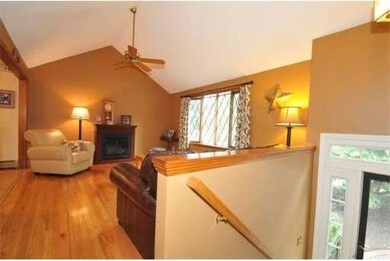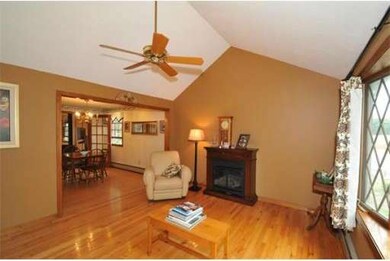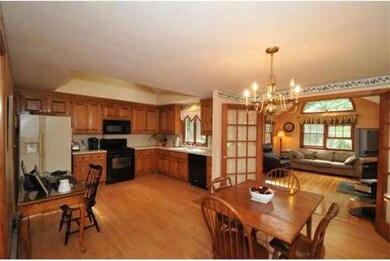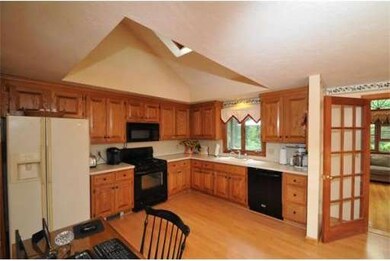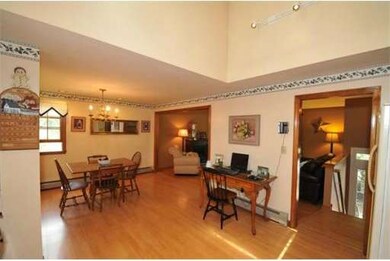
37 Thayer St Northborough, MA 01532
Estimated Value: $681,636 - $779,000
About This Home
As of October 2013$10,000 Price Reduction- Best value in Northborough!!!!This is the home you've been waiting for!! Pristine split level located in a very desirable commuter location. This home features three bedrooms,2.5 baths,a spacious sun filled family room with a wood stove and a slider leading out to the deck. Cathedral ceiling living room with free standing gas fireplace and hardwood flooring. Great kitchen with oak cabinetry ,skylight, gas stove ,refrigerator and a dishwasher. Dining area great for entertaining. The lower level boasts a half bath/laundry room combo ,a den with fireplace, bonus room and sitting area with a slider leading out to the patio area. The grounds are beautiful!! Mature landscaping,storage shed. electric dog fence and a 1 car garage all add to the charm of this lovely home. A must see!!!!
Home Details
Home Type
Single Family
Est. Annual Taxes
$8,463
Year Built
1985
Lot Details
0
Listing Details
- Lot Description: Corner, Wooded, Paved Drive, Easements
- Special Features: None
- Property Sub Type: Detached
- Year Built: 1985
Interior Features
- Has Basement: Yes
- Fireplaces: 2
- Primary Bathroom: Yes
- Number of Rooms: 9
- Amenities: Shopping, Golf Course, Medical Facility
- Flooring: Wood, Tile, Wall to Wall Carpet, Laminate
- Basement: Finished, Garage Access
- Bedroom 2: First Floor, 9X10
- Bedroom 3: First Floor, 9X12
- Bathroom #1: First Floor, 5X13
- Bathroom #2: First Floor, 5X5
- Bathroom #3: Basement, 8X12
- Kitchen: First Floor, 9X10
- Laundry Room: Basement
- Living Room: First Floor, 13X15
- Master Bedroom: First Floor, 12X12
- Master Bedroom Description: Bathroom - Full, Closet, Flooring - Wall to Wall Carpet
- Dining Room: First Floor, 9X13
- Family Room: First Floor, 12X15
Exterior Features
- Construction: Frame
- Exterior: Wood
- Exterior Features: Deck - Wood, Patio, Storage Shed, Professional Landscaping
- Foundation: Poured Concrete
Garage/Parking
- Garage Parking: Attached
- Garage Spaces: 1
- Parking: Off-Street
- Parking Spaces: 3
Utilities
- Cooling Zones: 2
- Heat Zones: 2
- Hot Water: Natural Gas
- Utility Connections: for Gas Range
Ownership History
Purchase Details
Purchase Details
Home Financials for this Owner
Home Financials are based on the most recent Mortgage that was taken out on this home.Similar Homes in Northborough, MA
Home Values in the Area
Average Home Value in this Area
Purchase History
| Date | Buyer | Sale Price | Title Company |
|---|---|---|---|
| Sherman Linda J | -- | None Available | |
| Knight Linda J | $327,000 | -- |
Mortgage History
| Date | Status | Borrower | Loan Amount |
|---|---|---|---|
| Previous Owner | Burke Lawrence | $100,000 | |
| Previous Owner | Burke Lawrence | $50,000 | |
| Previous Owner | Burke Lawrence | $119,250 | |
| Previous Owner | Burke Lawrence | $50,000 |
Property History
| Date | Event | Price | Change | Sq Ft Price |
|---|---|---|---|---|
| 10/25/2013 10/25/13 | Sold | $327,000 | -3.8% | $173 / Sq Ft |
| 10/07/2013 10/07/13 | Pending | -- | -- | -- |
| 09/30/2013 09/30/13 | Price Changed | $339,900 | -2.9% | $180 / Sq Ft |
| 09/11/2013 09/11/13 | For Sale | $349,900 | 0.0% | $185 / Sq Ft |
| 08/05/2013 08/05/13 | Pending | -- | -- | -- |
| 07/31/2013 07/31/13 | For Sale | $349,900 | -- | $185 / Sq Ft |
Tax History Compared to Growth
Tax History
| Year | Tax Paid | Tax Assessment Tax Assessment Total Assessment is a certain percentage of the fair market value that is determined by local assessors to be the total taxable value of land and additions on the property. | Land | Improvement |
|---|---|---|---|---|
| 2025 | $8,463 | $593,900 | $259,400 | $334,500 |
| 2024 | $7,363 | $515,600 | $215,100 | $300,500 |
| 2023 | $7,229 | $488,800 | $203,000 | $285,800 |
| 2022 | $6,988 | $423,800 | $193,300 | $230,500 |
| 2021 | $6,701 | $391,400 | $175,600 | $215,800 |
| 2020 | $6,743 | $390,900 | $175,600 | $215,300 |
| 2019 | $6,562 | $382,600 | $170,300 | $212,300 |
| 2018 | $6,250 | $359,400 | $166,600 | $192,800 |
| 2017 | $6,076 | $349,400 | $166,600 | $182,800 |
| 2016 | $5,718 | $333,000 | $163,200 | $169,800 |
| 2015 | $5,355 | $320,100 | $165,900 | $154,200 |
| 2014 | $5,068 | $305,500 | $165,900 | $139,600 |
Agents Affiliated with this Home
-
Ellen Sollima

Seller's Agent in 2013
Ellen Sollima
Realty Executives
(508) 243-8481
3 Total Sales
-
Andrew Boni
A
Buyer's Agent in 2013
Andrew Boni
Summit Properties
(339) 222-3366
3 Total Sales
Map
Source: MLS Property Information Network (MLS PIN)
MLS Number: 71563129
APN: NBOR-001050-000000-000042
- 148 Northgate Rd
- 143 Davis St
- 22 Buckhill Rd
- 32 Meadow Rd
- 360 SW Cutoff
- 34 Samuel Gamwel Rd
- 9 Thaddeus Mason Rd
- 26 Thaddeus Mason Rd
- 5 Garrison Cir
- 223 South St
- 19 Birch Hill Rd
- 4 Woodlawn St
- 82 Hillando Dr
- 173 W Main St Unit 173
- 20 Taha Dr Unit 20
- 9 Easy St
- 7 Easy St
- 9 Simeon Howard Way Unit 9
- 214 Corning Fairbanks Way Unit 214
- 6 Winslow St
