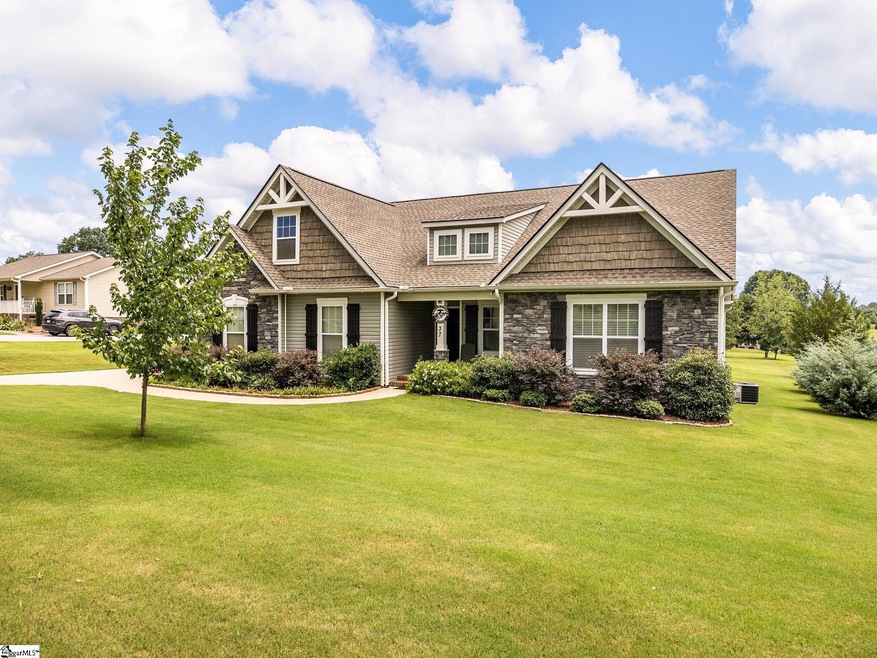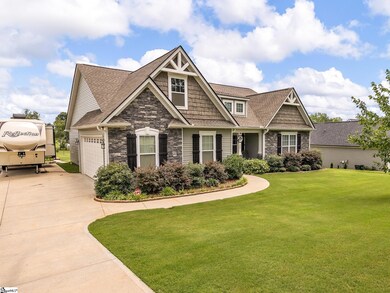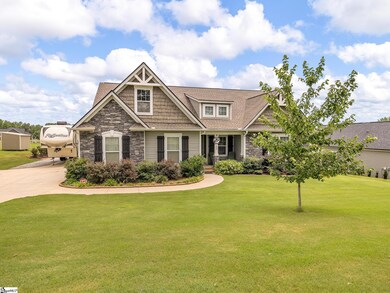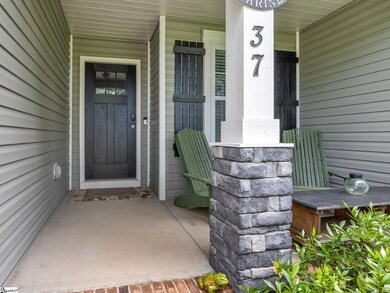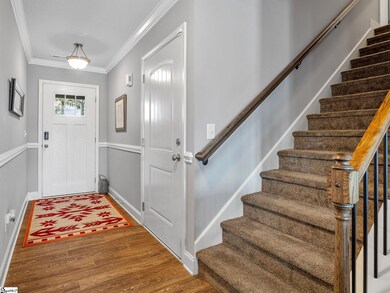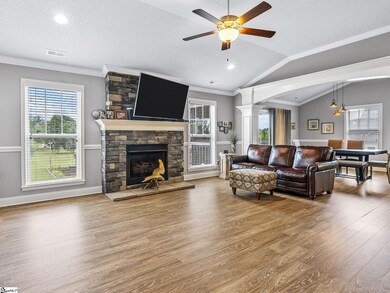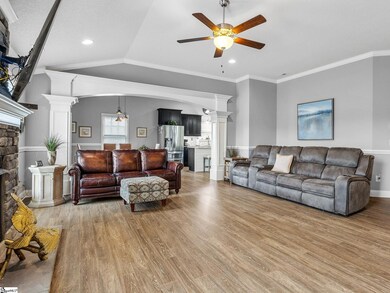
Highlights
- Open Floorplan
- Craftsman Architecture
- Bonus Room
- Lyman Elementary School Rated A-
- Jetted Tub in Primary Bathroom
- Granite Countertops
About This Home
As of September 2022A classic beauty with stunning curb appeal, this approx.2400 sq ft craftsman-style home is your perfect forever home. The attention to detail on the exterior alone reveals the quality of craftsmanship that makes this home a timeless masterpiece. This floor-plan lives well with its 3beds/2baths on the main level, and a bonus above the garage that could flex into that extra space you have been dreaming of…think man-cave, craft room, tv room, exercise room, office, guest room, or a play-room! Upgrades are everywhere in this home. There is laminate flooring in main areas, gorgeous trim carpentry in dining, granite countertops, a stone fireplace, a tray ceiling with rope lighting in the master, a glass shower in the master bath, and much more. Enjoy breezy summer evenings on the screened-in back porch overlooking a green backyard or seasonal views of the lake. This 0.89acre lot is ideal for all those outdoor living ideas to come alive. Are you looking for a property big enough for your camper? This home already has a sewer and power hook-up for your RV and an extra-wide garage bay. This home is less than 30 minutes to a thriving community in downtown Spartanburg, 18 minutes to GSP airport, and only 9 minutes to grocery shopping. It is also located in the desirable District 5 schools. Call today to tour your forever home!
Last Agent to Sell the Property
Greer Real Estate Company License #95061 Listed on: 07/09/2022
Home Details
Home Type
- Single Family
Est. Annual Taxes
- $1,346
Year Built
- Built in 2018
Lot Details
- 0.89 Acre Lot
- Level Lot
- Few Trees
Home Design
- Craftsman Architecture
- Ranch Style House
- Architectural Shingle Roof
- Vinyl Siding
- Stone Exterior Construction
Interior Spaces
- 2,404 Sq Ft Home
- 2,400-2,599 Sq Ft Home
- Open Floorplan
- Ceiling height of 9 feet or more
- Ceiling Fan
- Ventless Fireplace
- Gas Log Fireplace
- Thermal Windows
- Living Room
- Dining Room
- Bonus Room
- Screened Porch
- Crawl Space
- Storage In Attic
- Fire and Smoke Detector
Kitchen
- Walk-In Pantry
- Free-Standing Electric Range
- Built-In Microwave
- Dishwasher
- Granite Countertops
- Disposal
Flooring
- Carpet
- Laminate
- Ceramic Tile
Bedrooms and Bathrooms
- 3 Main Level Bedrooms
- Walk-In Closet
- 2 Full Bathrooms
- Dual Vanity Sinks in Primary Bathroom
- Jetted Tub in Primary Bathroom
- Separate Shower
Laundry
- Laundry Room
- Sink Near Laundry
- Electric Dryer Hookup
Parking
- 2 Car Attached Garage
- Parking Pad
Outdoor Features
- Outbuilding
Schools
- Lyman Elementary School
- Dr Hill Middle School
- James F. Byrnes High School
Utilities
- Forced Air Heating and Cooling System
- Electric Water Heater
- Septic Tank
- Cable TV Available
Community Details
- Built by Ashmore Homes Inc
Listing and Financial Details
- Tax Lot 1
- Assessor Parcel Number 5-05-00-038.15
Ownership History
Purchase Details
Home Financials for this Owner
Home Financials are based on the most recent Mortgage that was taken out on this home.Purchase Details
Home Financials for this Owner
Home Financials are based on the most recent Mortgage that was taken out on this home.Purchase Details
Home Financials for this Owner
Home Financials are based on the most recent Mortgage that was taken out on this home.Similar Homes in the area
Home Values in the Area
Average Home Value in this Area
Purchase History
| Date | Type | Sale Price | Title Company |
|---|---|---|---|
| Warranty Deed | $467,500 | -- | |
| Deed | $275,000 | None Available | |
| Deed | $30,000 | None Available |
Mortgage History
| Date | Status | Loan Amount | Loan Type |
|---|---|---|---|
| Open | $85,000 | New Conventional | |
| Previous Owner | $200,000 | Commercial | |
| Previous Owner | $100,000 | New Conventional |
Property History
| Date | Event | Price | Change | Sq Ft Price |
|---|---|---|---|---|
| 09/19/2022 09/19/22 | Sold | $467,500 | -1.6% | $195 / Sq Ft |
| 07/09/2022 07/09/22 | For Sale | $475,000 | +72.7% | $198 / Sq Ft |
| 12/15/2017 12/15/17 | Sold | $275,000 | 0.0% | $115 / Sq Ft |
| 09/12/2017 09/12/17 | For Sale | $275,000 | -- | $115 / Sq Ft |
| 09/09/2017 09/09/17 | Pending | -- | -- | -- |
Tax History Compared to Growth
Tax History
| Year | Tax Paid | Tax Assessment Tax Assessment Total Assessment is a certain percentage of the fair market value that is determined by local assessors to be the total taxable value of land and additions on the property. | Land | Improvement |
|---|---|---|---|---|
| 2024 | $2,329 | $18,688 | $2,416 | $16,272 |
| 2023 | $2,329 | $18,688 | $2,416 | $16,272 |
| 2022 | $1,346 | $11,016 | $1,216 | $9,800 |
| 2021 | $1,346 | $11,016 | $1,216 | $9,800 |
| 2020 | $1,321 | $11,016 | $1,216 | $9,800 |
| 2019 | $1,601 | $11,016 | $1,216 | $9,800 |
| 2018 | $1,546 | $11,016 | $1,216 | $9,800 |
| 2017 | $810 | $2,304 | $2,304 | $0 |
Agents Affiliated with this Home
-
Kirsten Holombo

Seller's Agent in 2022
Kirsten Holombo
Greer Real Estate Company
(864) 921-3692
88 Total Sales
-
Stephanie Smith
S
Buyer's Agent in 2022
Stephanie Smith
BHHS C Dan Joyner - Midtown
(828) 371-7082
60 Total Sales
-
Janice Parkkonen

Seller's Agent in 2017
Janice Parkkonen
Greer Real Estate Company
(864) 990-8033
101 Total Sales
Map
Source: Greater Greenville Association of REALTORS®
MLS Number: 1476380
APN: 5-05-00-038.15
- 538 Life Ln
- 518 Life Ln
- 122 Glengary Ct
- 00 Lake Vista Dr
- 59 Lakeside Dr
- 227 Lyman Lake Rd
- 60 Lakeside Dr
- 294 Lyman Lake Rd
- 350 Lyman Lake Rd
- 354 Lyman Lake Rd
- 356 Lyman Lake Rd
- 724 Shelburne Ln
- 156 Butler Rd
- 320 Reflection Dr
- 325 Reflection Dr
- 381 Butler Rd
- 151 Butler Rd
- 825 Brennan Way
- 309 Reflection Dr
