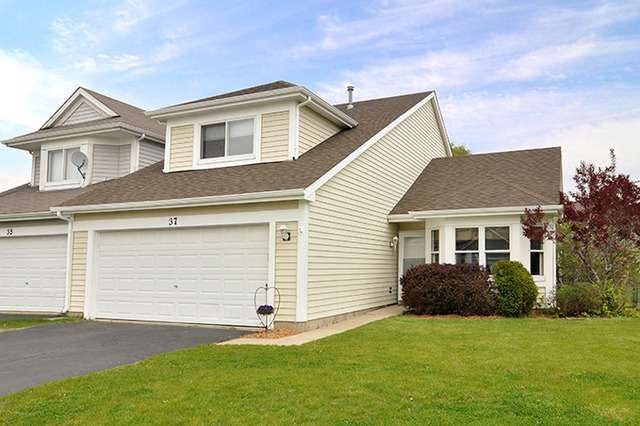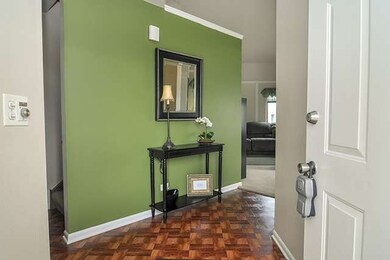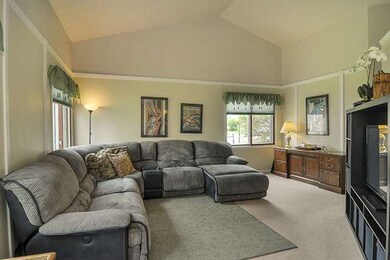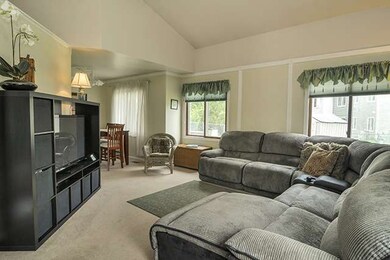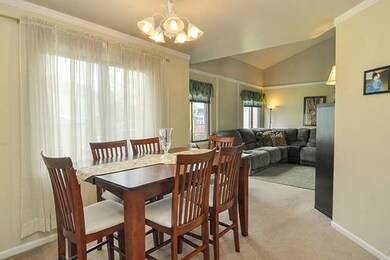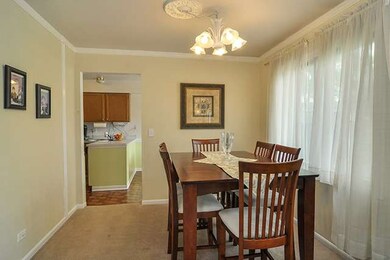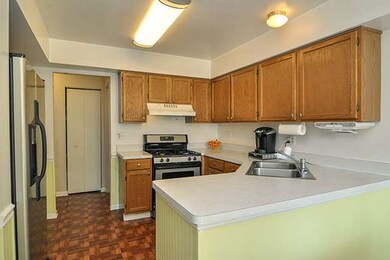
37 Weston Ct South Elgin, IL 60177
Estimated Value: $300,000 - $324,000
Highlights
- Deck
- Vaulted Ceiling
- Den
- South Elgin High School Rated A-
- End Unit
- Walk-In Pantry
About This Home
As of July 2014Desired FAIRCHILD (largest) Model w/1762 Sq Ft~3 bedrms w/1ST FLR OFFICE, living rm, dining rm, eat-in kitchen, 2.1 baths, 2+car garage~Master suite w/private full bath & wrap around walk in closet~Vaulted Clgs, custom blinds & LVT (Lux Vinyl Tile)~Includes ALL Appliances~Big fenced yard w/deck & open floor plan, make this the perfect home for entertaining inside/outside~Newer roof, furnace & AC~No HOA & owned lot!
Last Agent to Sell the Property
Berkshire Hathaway HomeServices Starck Real Estate License #475126100 Listed on: 05/22/2014

Townhouse Details
Home Type
- Townhome
Est. Annual Taxes
- $5,875
Year Built
- 1992
Lot Details
- End Unit
- Cul-De-Sac
- East or West Exposure
- Fenced Yard
Parking
- Attached Garage
- Parking Available
- Garage Transmitter
- Garage Door Opener
- Driveway
- Parking Included in Price
- Garage Is Owned
- Assigned Parking
Home Design
- Slab Foundation
- Asphalt Shingled Roof
- Vinyl Siding
Interior Spaces
- Primary Bathroom is a Full Bathroom
- Vaulted Ceiling
- Entrance Foyer
- Den
- Storage
Kitchen
- Breakfast Bar
- Walk-In Pantry
- Oven or Range
- Microwave
- Dishwasher
- Disposal
Laundry
- Laundry on main level
- Dryer
- Washer
Home Security
Utilities
- Forced Air Heating and Cooling System
- Heating System Uses Gas
- Cable TV Available
Additional Features
- North or South Exposure
- Deck
Listing and Financial Details
- Homeowner Tax Exemptions
Community Details
Pet Policy
- Pets Allowed
Security
- Storm Screens
Ownership History
Purchase Details
Home Financials for this Owner
Home Financials are based on the most recent Mortgage that was taken out on this home.Purchase Details
Home Financials for this Owner
Home Financials are based on the most recent Mortgage that was taken out on this home.Purchase Details
Home Financials for this Owner
Home Financials are based on the most recent Mortgage that was taken out on this home.Purchase Details
Home Financials for this Owner
Home Financials are based on the most recent Mortgage that was taken out on this home.Purchase Details
Home Financials for this Owner
Home Financials are based on the most recent Mortgage that was taken out on this home.Similar Homes in South Elgin, IL
Home Values in the Area
Average Home Value in this Area
Purchase History
| Date | Buyer | Sale Price | Title Company |
|---|---|---|---|
| Collins Amy L | $163,000 | Citywide Title Corporation | |
| Jones Walter | $192,000 | Atg | |
| Davis Enoch | $147,500 | -- | |
| Wilk Wesley M | $129,000 | Chicago Title Insurance Co | |
| Wright William T | $124,500 | Chicago Title Insurance Co |
Mortgage History
| Date | Status | Borrower | Loan Amount |
|---|---|---|---|
| Open | Mcvey Kenneth H | $140,000 | |
| Closed | Collins Amy L | $149,150 | |
| Closed | Mcvey Kenneth H | $7,500 | |
| Previous Owner | Jones Walter | $136,273 | |
| Previous Owner | Jones Walter | $153,600 | |
| Previous Owner | Davis Enoch | $138,288 | |
| Previous Owner | Davis Enoch | $136,263 | |
| Previous Owner | Wilk Wesley M | $123,211 | |
| Previous Owner | Wright William T | $117,850 |
Property History
| Date | Event | Price | Change | Sq Ft Price |
|---|---|---|---|---|
| 07/22/2014 07/22/14 | Sold | $159,500 | -6.1% | $91 / Sq Ft |
| 06/10/2014 06/10/14 | Pending | -- | -- | -- |
| 06/05/2014 06/05/14 | Price Changed | $169,800 | -2.9% | $96 / Sq Ft |
| 05/22/2014 05/22/14 | For Sale | $174,800 | -- | $99 / Sq Ft |
Tax History Compared to Growth
Tax History
| Year | Tax Paid | Tax Assessment Tax Assessment Total Assessment is a certain percentage of the fair market value that is determined by local assessors to be the total taxable value of land and additions on the property. | Land | Improvement |
|---|---|---|---|---|
| 2023 | $5,875 | $78,028 | $15,832 | $62,196 |
| 2022 | $5,606 | $71,148 | $14,436 | $56,712 |
| 2021 | $5,271 | $66,519 | $13,497 | $53,022 |
| 2020 | $5,105 | $63,503 | $12,885 | $50,618 |
| 2019 | $4,910 | $60,491 | $12,274 | $48,217 |
| 2018 | $4,805 | $56,986 | $11,563 | $45,423 |
| 2017 | $4,558 | $53,872 | $10,931 | $42,941 |
| 2016 | $4,329 | $49,979 | $10,141 | $39,838 |
| 2015 | -- | $45,810 | $9,295 | $36,515 |
| 2014 | -- | $45,244 | $9,180 | $36,064 |
| 2013 | -- | $46,437 | $9,422 | $37,015 |
Agents Affiliated with this Home
-
Ann Adams

Seller's Agent in 2014
Ann Adams
Berkshire Hathaway HomeServices Starck Real Estate
(630) 222-2511
45 Total Sales
-
Sharon Mennerick

Buyer's Agent in 2014
Sharon Mennerick
HomeSmart Connect LLC
(630) 408-5844
99 Total Sales
Map
Source: Midwest Real Estate Data (MRED)
MLS Number: MRD08622116
APN: 06-33-276-071
- 29 Weston Ct
- 1484 Exeter Ln
- 1442 Wildmint Trail
- 1410 Timber Ln
- 1300 Umbdenstock Rd
- 1629 Montclair Dr
- 244 Kingsport Dr
- 242 Kingsport Dr
- 240 Kingsport Dr
- 266 Kingsport Dr
- 262 Kingsport Dr
- 260 Kingsport Dr
- 1314 Sandhurst Ln Unit 3
- 2439 Daybreak Ct
- 284 Kingsport Dr
- 286 Kingsport Dr
- 261 Kingsport Dr
- 263 Kingsport Dr
- 245 Kingsport Dr
- 241 Kingsport Dr
