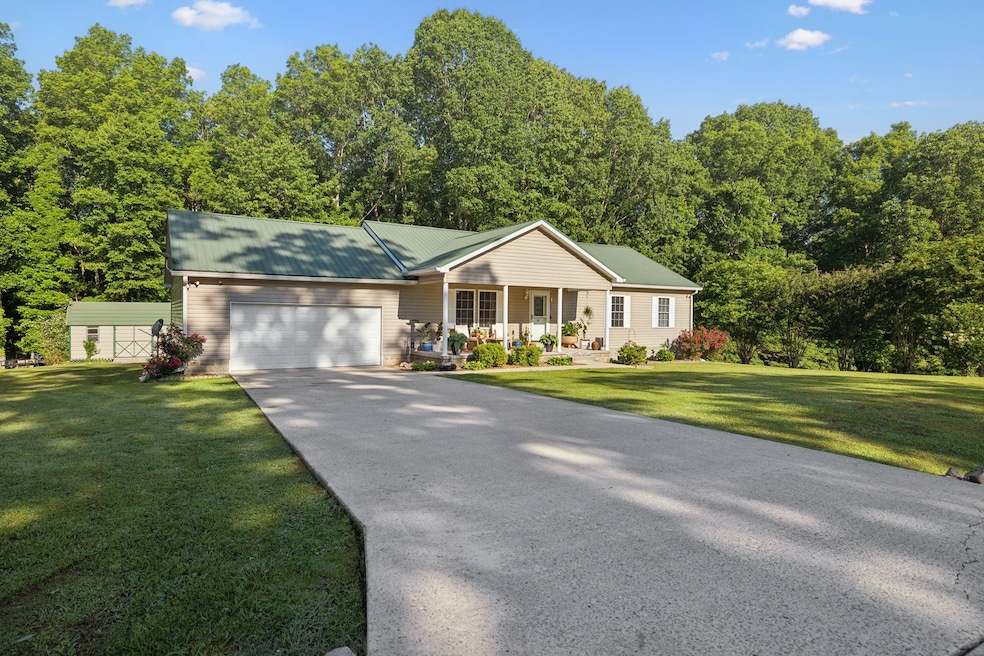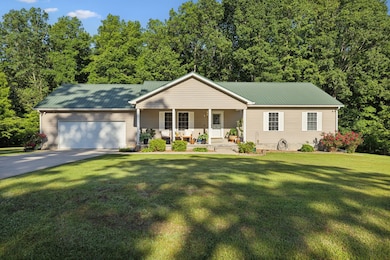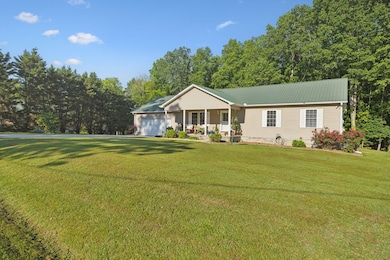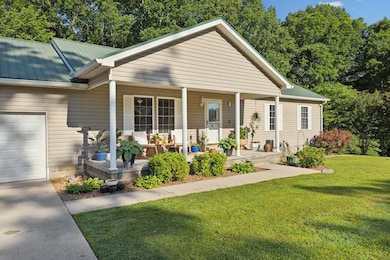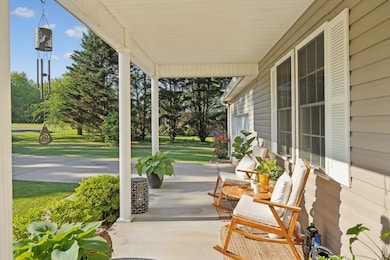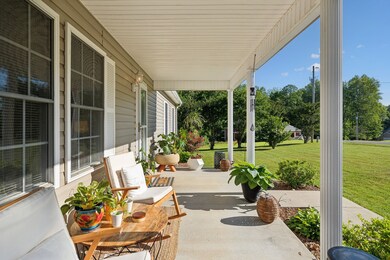
37 Wright Place Estill Springs, TN 37330
Estimated payment $1,898/month
Highlights
- Deck
- Cottage
- 2 Car Attached Garage
- No HOA
- Porch
- Cooling Available
About This Home
Ready to escape the noise and congestion? Or maybe you just want to soak up all the natural beauty of the southern highland rim. Lake life could also be calling. Come and see 37 Wright Place to make any of those possibilities a reality. Highland Acres is nestled against Tim's Ford Lake among some of middle Tennessee's most serene landscape. You can cross a Wildlife Management Area to access the shore line just a short walk down the street. Holiday Marina is also just a short drive away for boat access to the lake or watch the seaplanes around the point at the seaport. There are plenty of outdoor spaces to enjoy with a covered deck for those warm summer evenings or the front porch to take in a new day's sunrise. This spacious home of 1500 square feet has 3 bedrooms, 2 full baths, and plenty of storage. The out building remains with the property to store your lawn equipment and outdoor entertainment pieces. Don't wait to schedule your showing!
Listing Agent
Keller Williams Realty - Murfreesboro Brokerage Phone: 6154184498 License #344555

Home Details
Home Type
- Single Family
Est. Annual Taxes
- $1,058
Year Built
- Built in 2003
Lot Details
- 0.73 Acre Lot
- Lot Dimensions are 225x157.8
- Lot Has A Rolling Slope
Parking
- 2 Car Attached Garage
- 4 Open Parking Spaces
- Driveway
Home Design
- Cottage
- Metal Roof
- Vinyl Siding
Interior Spaces
- 1,500 Sq Ft Home
- Property has 1 Level
- Crawl Space
Kitchen
- Microwave
- Dishwasher
Flooring
- Carpet
- Laminate
- Tile
Bedrooms and Bathrooms
- 3 Main Level Bedrooms
- 2 Full Bathrooms
Outdoor Features
- Deck
- Porch
Schools
- North Lake Elementary School
- North Middle School
- Franklin Co High School
Utilities
- Cooling Available
- Central Heating
- Septic Tank
Community Details
- No Home Owners Association
- Highland Acres Subdivision
Listing and Financial Details
- Assessor Parcel Number 043 01504 000
Map
Home Values in the Area
Average Home Value in this Area
Tax History
| Year | Tax Paid | Tax Assessment Tax Assessment Total Assessment is a certain percentage of the fair market value that is determined by local assessors to be the total taxable value of land and additions on the property. | Land | Improvement |
|---|---|---|---|---|
| 2024 | $1,058 | $53,025 | $5,475 | $47,550 |
| 2023 | $1,058 | $53,025 | $5,475 | $47,550 |
| 2022 | $994 | $53,025 | $5,475 | $47,550 |
| 2021 | $964 | $53,025 | $5,475 | $47,550 |
| 2020 | $964 | $33,500 | $3,125 | $30,375 |
| 2019 | $964 | $33,500 | $3,125 | $30,375 |
| 2018 | $896 | $33,500 | $3,125 | $30,375 |
| 2017 | $896 | $33,500 | $3,125 | $30,375 |
| 2016 | $847 | $31,675 | $3,125 | $28,550 |
| 2015 | $847 | $31,675 | $3,125 | $28,550 |
| 2014 | $847 | $31,667 | $0 | $0 |
Property History
| Date | Event | Price | Change | Sq Ft Price |
|---|---|---|---|---|
| 05/14/2025 05/14/25 | Pending | -- | -- | -- |
| 05/08/2025 05/08/25 | For Sale | $324,900 | +8.7% | $217 / Sq Ft |
| 05/02/2023 05/02/23 | Sold | $299,000 | 0.0% | $199 / Sq Ft |
| 03/23/2023 03/23/23 | Pending | -- | -- | -- |
| 03/14/2023 03/14/23 | For Sale | $299,000 | -- | $199 / Sq Ft |
Purchase History
| Date | Type | Sale Price | Title Company |
|---|---|---|---|
| Deed | $128,500 | -- | |
| Deed | $7,000 | -- | |
| Deed | $7,000 | -- |
Mortgage History
| Date | Status | Loan Amount | Loan Type |
|---|---|---|---|
| Open | $239,200 | New Conventional | |
| Closed | $88,500 | No Value Available | |
| Previous Owner | $30,000 | No Value Available | |
| Previous Owner | $18,500 | No Value Available | |
| Previous Owner | $86,250 | No Value Available | |
| Previous Owner | $50,000 | No Value Available |
Similar Homes in Estill Springs, TN
Source: Realtracs
MLS Number: 2871811
APN: 043-015.04
- 0 Damron Rd Unit RTC2819420
- 831 Damron Rd
- 111 Chestnut St
- 835 Hasty Ln
- 807 Hasty Ln
- 791 Hasty Ln
- 344 Bell Memorial Dr
- 947 Fanning Bend Dr
- 427 Bell Memorial Dr
- 101 Holly Tree Dr
- 62 Abby Cir
- 796 Highland Ridge Rd
- 2090 Little Hurricane Rd
- 86 Simmons Cir
- 667 Highland Ridge Rd
- 0 Caldwell Dr Unit RTC2769017
- 96 Caldwell Dr
- 300 Caldwell Dr
- 732 Fanning Bend Dr
- 86 Bay Cove Trail
