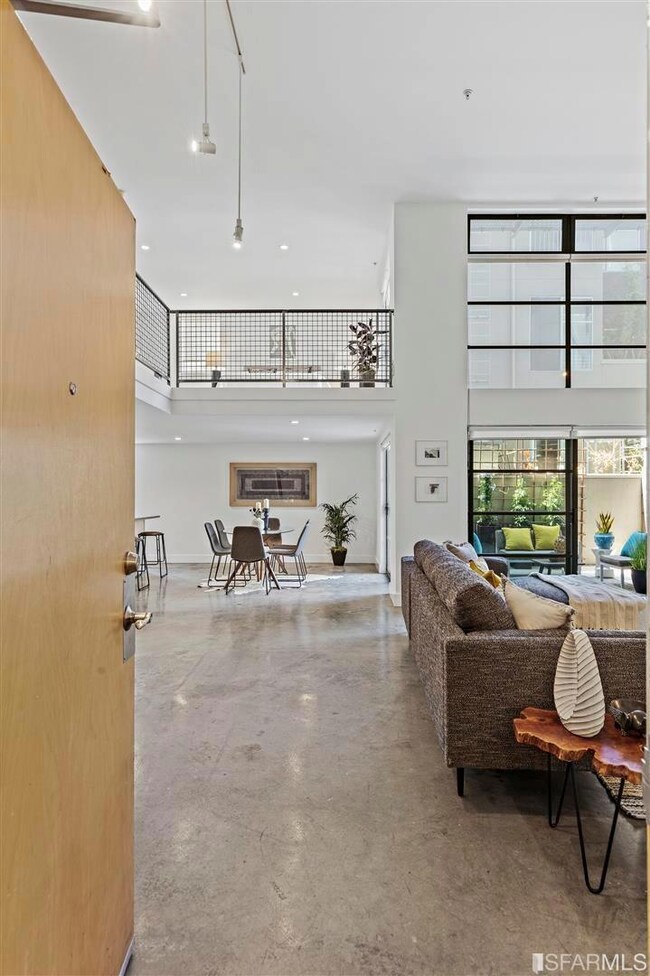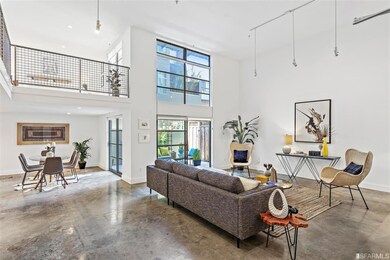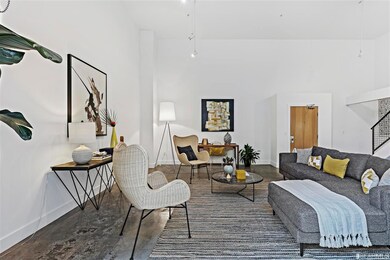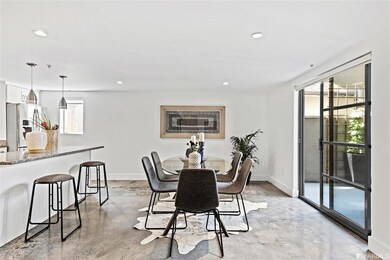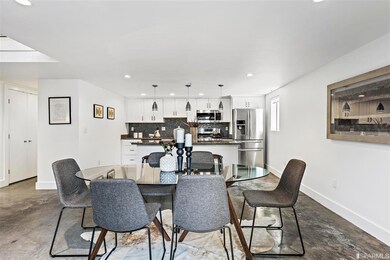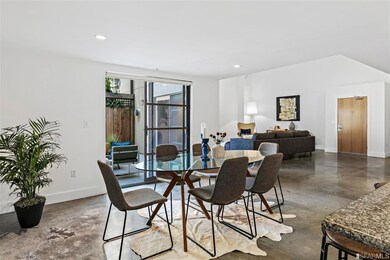
370 7th St Unit 6 San Francisco, CA 94103
South of Market NeighborhoodHighlights
- Rooftop Deck
- Wood Flooring
- Formal Dining Room
- Contemporary Architecture
- The community has rules related to allowing live work
- 2-minute walk to Victoria Manalo Draves Park
About This Home
As of October 2019Located in the heart of San Francisco's burgeoning SOMA district, 370 7th St #6 epitomizes modern urban living. Light & Bright, the spacious open-concept floorplan, soaring ceilings and industrial touches combine to create a dynamic personal residence or Live/Work loft space. Thoughtful improvements include remodeled kitchen with center island, SS appliances, gas range, wine fridge and fresh interior paint. Located adjacent to the kitchen and dining area is an exclusive use patio, ideal for entertaining and BBQ's. Mezzanine master bedroom features HUGE walk-in closet outfitted with custom organizers and en-suite bathroom. Additional features include guest powder room, full size W/D, 1-car parking and garage storage. Self-managed, boutique building with low HOA dues, panoramic view roofdeck and newly designed common areas. Ultra convenient, central SOMA location with easy access to 101/280, CalTrain, Whole Foods, sports arenas and countless neighborhood eateries and amenities.
Property Details
Home Type
- Condominium
Est. Annual Taxes
- $12,680
Year Built
- Built in 2000
HOA Fees
- $593 Monthly HOA Fees
Home Design
- Contemporary Architecture
- Modern Architecture
Interior Spaces
- 1,308 Sq Ft Home
- 2-Story Property
- Formal Dining Room
- Laundry closet
Kitchen
- Dishwasher
- Disposal
Flooring
- Wood
- Concrete
- Tile
Bedrooms and Bathrooms
- Primary Bedroom Upstairs
- Granite Bathroom Countertops
- Bathtub with Shower
Parking
- 1 Car Attached Garage
- Enclosed Parking
- Side by Side Parking
- Garage Door Opener
- Assigned Parking
Utilities
- Heating Available
Listing and Financial Details
- Assessor Parcel Number 3755-211
Community Details
Overview
- Association fees include management, maintenance exterior, trash, homeowners insurance, water
- 12 Units
- Mid-Rise Condominium
- The community has rules related to allowing live work
Amenities
- Rooftop Deck
Ownership History
Purchase Details
Home Financials for this Owner
Home Financials are based on the most recent Mortgage that was taken out on this home.Purchase Details
Home Financials for this Owner
Home Financials are based on the most recent Mortgage that was taken out on this home.Purchase Details
Home Financials for this Owner
Home Financials are based on the most recent Mortgage that was taken out on this home.Purchase Details
Home Financials for this Owner
Home Financials are based on the most recent Mortgage that was taken out on this home.Similar Homes in San Francisco, CA
Home Values in the Area
Average Home Value in this Area
Purchase History
| Date | Type | Sale Price | Title Company |
|---|---|---|---|
| Interfamily Deed Transfer | -- | Lawyers Title | |
| Grant Deed | $1,125,000 | Lawyers Title | |
| Grant Deed | $905,000 | Chicago Title Company | |
| Grant Deed | $485,000 | First American Title Company |
Mortgage History
| Date | Status | Loan Amount | Loan Type |
|---|---|---|---|
| Open | $900,000 | New Conventional | |
| Previous Owner | $678,750 | Adjustable Rate Mortgage/ARM | |
| Previous Owner | $388,000 | No Value Available | |
| Closed | $48,500 | No Value Available |
Property History
| Date | Event | Price | Change | Sq Ft Price |
|---|---|---|---|---|
| 10/28/2019 10/28/19 | Sold | $1,125,000 | 0.0% | $860 / Sq Ft |
| 10/14/2019 10/14/19 | Pending | -- | -- | -- |
| 09/04/2019 09/04/19 | For Sale | $1,125,000 | +24.3% | $860 / Sq Ft |
| 10/17/2014 10/17/14 | Sold | $905,000 | +6.5% | $692 / Sq Ft |
| 09/19/2014 09/19/14 | Pending | -- | -- | -- |
| 09/10/2014 09/10/14 | For Sale | $850,000 | -- | $650 / Sq Ft |
Tax History Compared to Growth
Tax History
| Year | Tax Paid | Tax Assessment Tax Assessment Total Assessment is a certain percentage of the fair market value that is determined by local assessors to be the total taxable value of land and additions on the property. | Land | Improvement |
|---|---|---|---|---|
| 2025 | $12,680 | $1,037,000 | $518,500 | $518,500 |
| 2024 | $12,680 | $986,000 | $493,000 | $493,000 |
| 2023 | $15,010 | $1,182,568 | $591,284 | $591,284 |
| 2022 | $14,717 | $1,159,384 | $579,692 | $579,692 |
| 2021 | $14,441 | $1,136,652 | $568,326 | $568,326 |
| 2020 | $14,501 | $1,125,000 | $562,500 | $562,500 |
| 2019 | $12,498 | $975,036 | $487,518 | $487,518 |
| 2018 | $11,816 | $955,918 | $477,959 | $477,959 |
| 2017 | $11,378 | $937,176 | $468,588 | $468,588 |
| 2016 | $11,187 | $918,800 | $459,400 | $459,400 |
| 2015 | $11,048 | $905,000 | $452,500 | $452,500 |
| 2014 | $6,985 | $573,008 | $286,504 | $286,504 |
Agents Affiliated with this Home
-
Kristen Stuecher

Seller's Agent in 2019
Kristen Stuecher
Compass
(415) 660-9955
4 in this area
76 Total Sales
-
Dexter Lim

Buyer's Agent in 2019
Dexter Lim
Coldwell Banker Realty
(415) 812-2791
28 Total Sales
-
Richard Woods

Seller's Agent in 2014
Richard Woods
Woods Real Estate Services Inc
(619) 347-9866
87 Total Sales
-
N
Buyer's Agent in 2014
Non-Member Default
Default Non-Member Office
-
O
Buyer's Agent in 2014
Out of Area Agent
Out of Area Office
-
K
Buyer's Agent in 2014
Kathryn Frost
RETS IDX TCAR VENDORS
Map
Source: San Francisco Association of REALTORS® MLS
MLS Number: 489121
APN: 3755-211
- 75 Moss St Unit 14
- 155 Harriet St Unit 3
- 60 Rausch St Unit 308
- 39 Moss St
- 19 Moss St
- 988 Harrison St Unit YH2
- 988 Harrison St Unit HL4
- 988 Harrison St Unit YH3
- 988 Harrison St Unit WA5
- 988 Harrison St Unit CJ3
- 988 Harrison St Unit HM6
- 988 Harrison St Unit WA2
- 988 Harrison St Unit HL2
- 1 Rausch St Unit A
- 1221 Harrison St Unit 1
- 1221 Harrison St Unit 4
- 984 Harrison St
- 239 8th St Unit 14
- 33 Harriet St
- 229 8th St Unit 3

