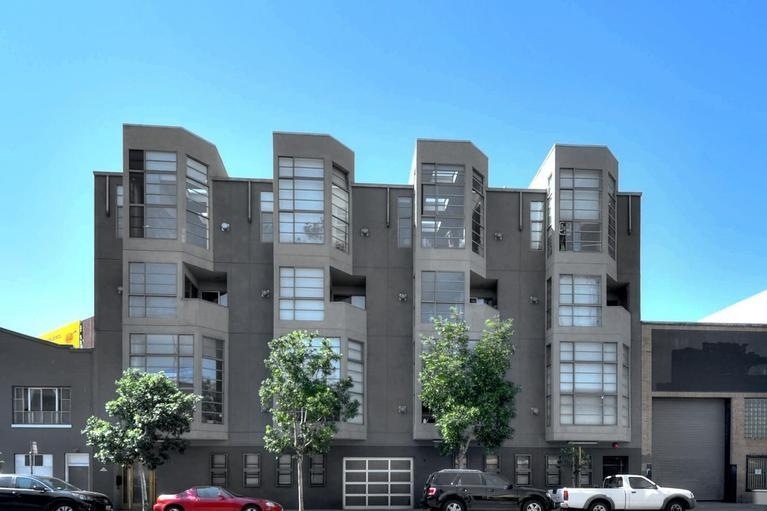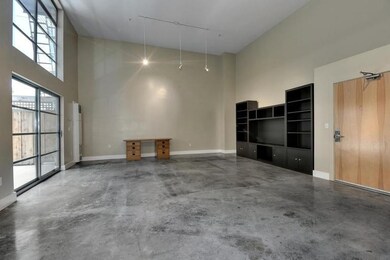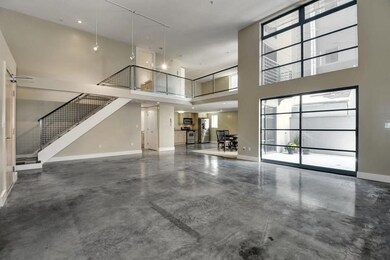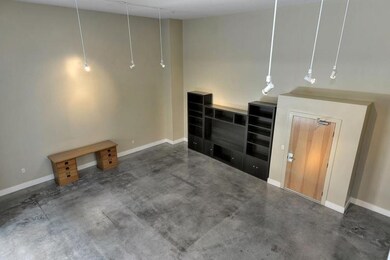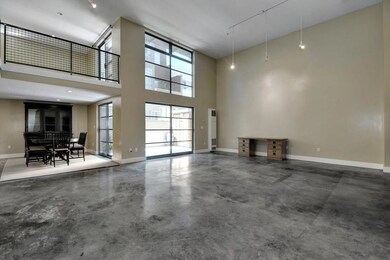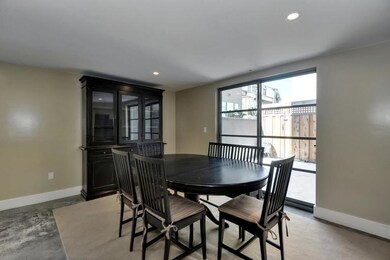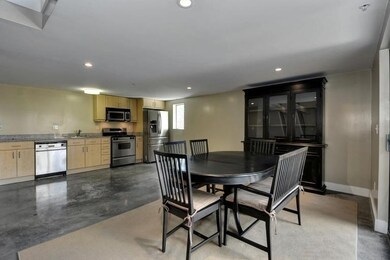
370 7th St Unit 6 San Francisco, CA 94103
South of Market NeighborhoodHighlights
- City Lights View
- Slab Porch or Patio
- Level Lot
- End Unit
- Laundry closet
- 2-minute walk to Victoria Manalo Draves Park
About This Home
As of October 2019Lovely, spacious SOMA 2 level 1br/1.5 ba loft end unit, rear-facing, hideaway offering fabulous indoor-outdoor living. Living/dining/kitchen areas have definition w/ an easy flow and open to an amazing outdoor urban retreat terrace. Kit. features granite counter-tops, stainless steel appliances, and custom cabinetry. Soaring ceilings and windows add great natural light. Polished concrete on main level and carpet on stairs and loft give a nice balance. Master size bedroom has built-in closet and bath. In-unit laundry. Deeded parking and storage. 12 unit boutique building with shared roof deck and sweeping views! Located in the heart of the city and convenient to MUNI/BART/CalTrain/freeways/restaurants. Square footage is from Assessor's record. All information is believed reliable, but is not guaranteed. Buyer and Buyer's agent shall verify all information prior to removing contingencies and close of escrow.
Last Agent to Sell the Property
Woods Real Estate Services Inc License #01412706 Listed on: 09/13/2014
Last Buyer's Agent
Non-Member Default
Default Non-Member Office
Property Details
Home Type
- Condominium
Est. Annual Taxes
- $12,680
Year Built
- Built in 2000
HOA Fees
- $508 Monthly HOA Fees
Parking
- 1 Car Garage
- Garage Door Opener
Home Design
- Rolled or Hot Mop Roof
- Metal Siding
- Stone Exterior Construction
Interior Spaces
- 1,308 Sq Ft Home
- 3-Story Property
- Carpet
- City Lights Views
Kitchen
- Oven or Range
- Microwave
- Dishwasher
- Disposal
Bedrooms and Bathrooms
- 1 Bedroom
Laundry
- Laundry closet
- Stacked Washer and Dryer
Home Security
Utilities
- Gravity Heating System
- Separate Water Meter
- Gas Water Heater
Additional Features
- Slab Porch or Patio
- End Unit
Listing and Financial Details
- Assessor Parcel Number 3755-211
Community Details
Overview
- Association fees include common area maintenance, exterior (landscaping), exterior bldg maintenance, hot water, limited insurance, roof maintenance, termite, trash pickup, water
- 12 Units
- St. Michael's Lofts Community
Pet Policy
- Breed Restrictions
Security
- Fire Sprinkler System
Ownership History
Purchase Details
Home Financials for this Owner
Home Financials are based on the most recent Mortgage that was taken out on this home.Purchase Details
Home Financials for this Owner
Home Financials are based on the most recent Mortgage that was taken out on this home.Purchase Details
Home Financials for this Owner
Home Financials are based on the most recent Mortgage that was taken out on this home.Purchase Details
Home Financials for this Owner
Home Financials are based on the most recent Mortgage that was taken out on this home.Similar Homes in San Francisco, CA
Home Values in the Area
Average Home Value in this Area
Purchase History
| Date | Type | Sale Price | Title Company |
|---|---|---|---|
| Interfamily Deed Transfer | -- | Lawyers Title | |
| Grant Deed | $1,125,000 | Lawyers Title | |
| Grant Deed | $905,000 | Chicago Title Company | |
| Grant Deed | $485,000 | First American Title Company |
Mortgage History
| Date | Status | Loan Amount | Loan Type |
|---|---|---|---|
| Open | $900,000 | New Conventional | |
| Previous Owner | $678,750 | Adjustable Rate Mortgage/ARM | |
| Previous Owner | $388,000 | No Value Available | |
| Closed | $48,500 | No Value Available |
Property History
| Date | Event | Price | Change | Sq Ft Price |
|---|---|---|---|---|
| 10/28/2019 10/28/19 | Sold | $1,125,000 | 0.0% | $860 / Sq Ft |
| 10/14/2019 10/14/19 | Pending | -- | -- | -- |
| 09/04/2019 09/04/19 | For Sale | $1,125,000 | +24.3% | $860 / Sq Ft |
| 10/17/2014 10/17/14 | Sold | $905,000 | +6.5% | $692 / Sq Ft |
| 09/19/2014 09/19/14 | Pending | -- | -- | -- |
| 09/10/2014 09/10/14 | For Sale | $850,000 | -- | $650 / Sq Ft |
Tax History Compared to Growth
Tax History
| Year | Tax Paid | Tax Assessment Tax Assessment Total Assessment is a certain percentage of the fair market value that is determined by local assessors to be the total taxable value of land and additions on the property. | Land | Improvement |
|---|---|---|---|---|
| 2025 | $12,680 | $1,037,000 | $518,500 | $518,500 |
| 2024 | $12,680 | $986,000 | $493,000 | $493,000 |
| 2023 | $15,010 | $1,182,568 | $591,284 | $591,284 |
| 2022 | $14,717 | $1,159,384 | $579,692 | $579,692 |
| 2021 | $14,441 | $1,136,652 | $568,326 | $568,326 |
| 2020 | $14,501 | $1,125,000 | $562,500 | $562,500 |
| 2019 | $12,498 | $975,036 | $487,518 | $487,518 |
| 2018 | $11,816 | $955,918 | $477,959 | $477,959 |
| 2017 | $11,378 | $937,176 | $468,588 | $468,588 |
| 2016 | $11,187 | $918,800 | $459,400 | $459,400 |
| 2015 | $11,048 | $905,000 | $452,500 | $452,500 |
| 2014 | $6,985 | $573,008 | $286,504 | $286,504 |
Agents Affiliated with this Home
-
Kristen Stuecher

Seller's Agent in 2019
Kristen Stuecher
Compass
(415) 660-9955
4 in this area
75 Total Sales
-
Dexter Lim

Buyer's Agent in 2019
Dexter Lim
Coldwell Banker Realty
(415) 812-2791
28 Total Sales
-
Richard Woods

Seller's Agent in 2014
Richard Woods
Woods Real Estate Services Inc
(619) 347-9866
87 Total Sales
-
N
Buyer's Agent in 2014
Non-Member Default
Default Non-Member Office
-
O
Buyer's Agent in 2014
Out of Area Agent
Out of Area Office
-
K
Buyer's Agent in 2014
Kathryn Frost
RETS IDX TCAR VENDORS
Map
Source: San Diego MLS
MLS Number: 140050507
APN: 3755-211
- 75 Moss St Unit 14
- 155 Harriet St Unit 3
- 60 Rausch St Unit 308
- 39 Moss St
- 19 Moss St
- 988 Harrison St Unit YH2
- 988 Harrison St Unit HL4
- 988 Harrison St Unit YH3
- 988 Harrison St Unit WA5
- 988 Harrison St Unit CJ3
- 988 Harrison St Unit HM6
- 988 Harrison St Unit WA2
- 988 Harrison St Unit HL2
- 1 Rausch St Unit A
- 1221 Harrison St Unit 1
- 1221 Harrison St Unit 4
- 984 Harrison St
- 239 8th St Unit 14
- 33 Harriet St
- 229 8th St Unit 3
