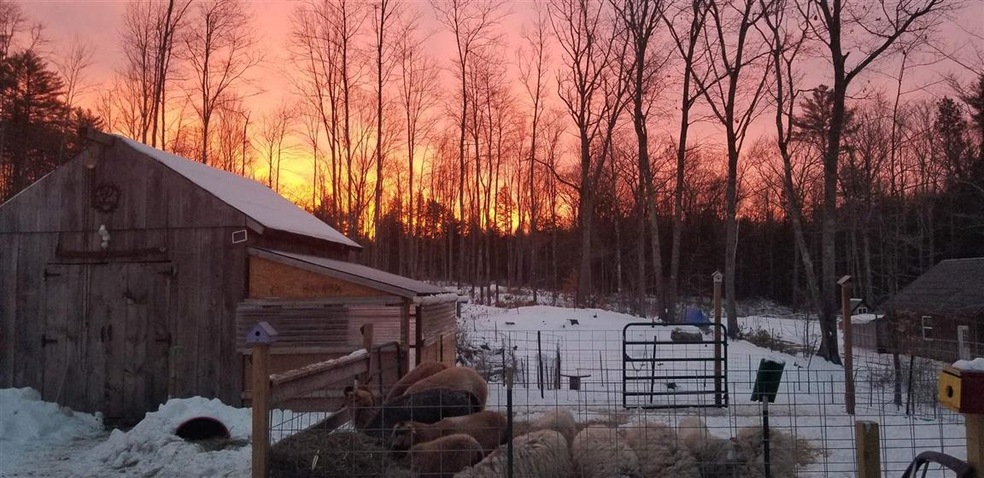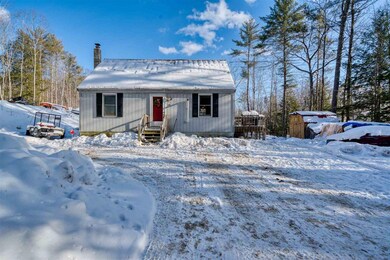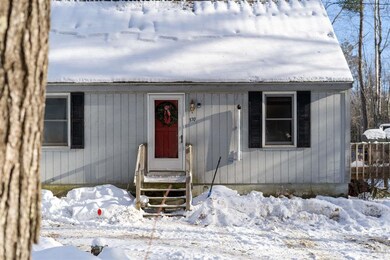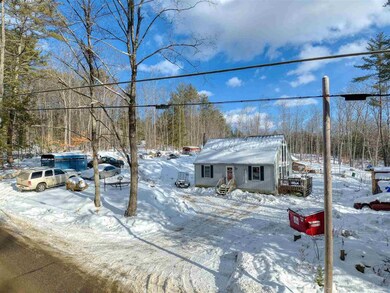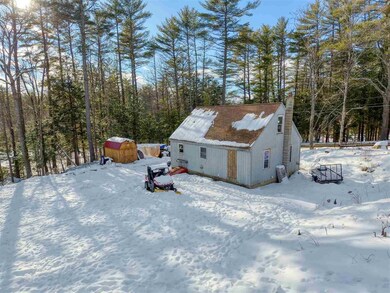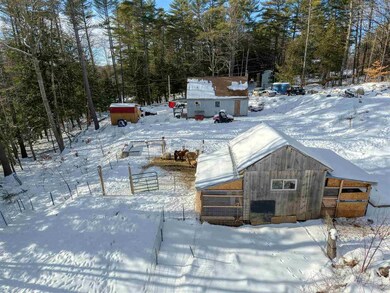
370 Mountain Rd Gilmanton Iron Works, NH 03837
Gilmanton NeighborhoodEstimated Value: $338,660 - $419,000
Highlights
- Beach Access
- 4.25 Acre Lot
- Countryside Views
- Boat or Launch Ramp
- Cape Cod Architecture
- Deck
About This Home
As of March 2021A beautiful 2 bedroom/1 bath Cape Cod style home with an open concept chalet feel set on 4.25 of your very own acres to explore. Upon entering the front door you will be welcomed into a bright and sunny living room with soaring cathedral ceilings and a pellet stove to warm the cold winter nights. The kitchen features plenty of custom hand built cabinets and an attractive suite of newer appliances in a gunmetal finish. This rooms conveniences are rounded out with a large butcher block work surface and a window over your sink to gaze out at your barnyard with fenced in pasture. Down the hall you will find an updated full bathroom, and two generously sized bedrooms. Not counted in the finished square footage is your loft which has endless possibilities for uses, library, hobby nook, extra sleeping space, sewing room, etc. This level has roughed in plumbing for a second bath which would require a dormer to complete. Off the living/kitchen area a slider leads you out to your private deck and provides access to your back yard. There is a shed for storage and a barn for livestock. Fruit trees, maple trees for tapping, garden with rhubarb and asparagus as well as raised bed gardens with garlic and strawberries.
Last Listed By
The Regan Realty Group
Keller Williams Realty-Metropolitan License #073107 Listed on: 02/12/2021

Home Details
Home Type
- Single Family
Est. Annual Taxes
- $3,548
Year Built
- Built in 1989
Lot Details
- 4.25 Acre Lot
- Partially Fenced Property
- Lot Sloped Up
- Hilly Lot
- Orchard
- Garden
- Property is zoned RUR R
Parking
- Dirt Driveway
Home Design
- Cape Cod Architecture
- Concrete Foundation
- Wood Frame Construction
- Shingle Roof
Interior Spaces
- 1-Story Property
- Woodwork
- Cathedral Ceiling
- Ceiling Fan
- Wood Burning Stove
- Combination Kitchen and Living
- Countryside Views
- Interior Basement Entry
- Fire and Smoke Detector
Kitchen
- Stove
- Gas Range
- Range Hood
- Microwave
- ENERGY STAR Qualified Dishwasher
Flooring
- Laminate
- Tile
Bedrooms and Bathrooms
- 2 Bedrooms
- 1 Full Bathroom
Laundry
- Laundry on main level
- Gas Dryer
Outdoor Features
- Beach Access
- Boat or Launch Ramp
- Deck
- Shed
- Outbuilding
Schools
- Gilmanton Elementary School
- Gilmanton Middle School
- Gilford High School
Farming
- Farm
- Agricultural
Horse Facilities and Amenities
- Grass Field
Utilities
- Forced Air Heating System
- Pellet Stove burns compressed wood to generate heat
- Heating System Uses Gas
- Heating System Uses Wood
- 100 Amp Service
- Propane
- Private Water Source
- Drilled Well
- Electric Water Heater
- Septic Tank
- Leach Field
- High Speed Internet
- Phone Available
- Cable TV Available
Listing and Financial Details
- Exclusions: owner wishes to take rose bush and bridal veil plant (front of deck) and one japanese maple (rear left hill) may need to retrieve after thaw.
- Tax Lot 021000
Ownership History
Purchase Details
Home Financials for this Owner
Home Financials are based on the most recent Mortgage that was taken out on this home.Purchase Details
Home Financials for this Owner
Home Financials are based on the most recent Mortgage that was taken out on this home.Similar Home in Gilmanton Iron Works, NH
Home Values in the Area
Average Home Value in this Area
Purchase History
| Date | Buyer | Sale Price | Title Company |
|---|---|---|---|
| Esancy Lindsay | $251,000 | None Available | |
| Provencal George A | $152,000 | -- |
Mortgage History
| Date | Status | Borrower | Loan Amount |
|---|---|---|---|
| Open | Esancy Lindsay | $238,450 |
Property History
| Date | Event | Price | Change | Sq Ft Price |
|---|---|---|---|---|
| 03/22/2021 03/22/21 | Sold | $251,000 | +11.6% | $242 / Sq Ft |
| 02/16/2021 02/16/21 | Pending | -- | -- | -- |
| 02/12/2021 02/12/21 | For Sale | $225,000 | +48.0% | $217 / Sq Ft |
| 08/09/2017 08/09/17 | Sold | $152,000 | +1.4% | $146 / Sq Ft |
| 07/17/2017 07/17/17 | Pending | -- | -- | -- |
| 07/07/2017 07/07/17 | For Sale | $149,900 | -- | $144 / Sq Ft |
Tax History Compared to Growth
Tax History
| Year | Tax Paid | Tax Assessment Tax Assessment Total Assessment is a certain percentage of the fair market value that is determined by local assessors to be the total taxable value of land and additions on the property. | Land | Improvement |
|---|---|---|---|---|
| 2024 | $4,583 | $310,900 | $136,900 | $174,000 |
| 2023 | $3,806 | $162,700 | $75,800 | $86,900 |
| 2022 | $3,900 | $162,700 | $75,800 | $86,900 |
| 2021 | $3,701 | $157,500 | $72,200 | $85,300 |
| 2020 | $3,654 | $157,500 | $72,200 | $85,300 |
| 2019 | $3,548 | $155,700 | $72,200 | $83,500 |
| 2018 | $3,472 | $137,000 | $62,300 | $74,700 |
| 2017 | $3,353 | $135,200 | $62,300 | $72,900 |
| 2016 | $3,094 | $129,400 | $62,300 | $67,100 |
| 2015 | $3,357 | $129,400 | $62,300 | $67,100 |
| 2014 | $2,967 | $129,400 | $62,300 | $67,100 |
| 2013 | $3,037 | $143,600 | $72,000 | $71,600 |
Agents Affiliated with this Home
-

Seller's Agent in 2021
The Regan Realty Group
Keller Williams Realty-Metropolitan
(603) 255-5767
-
K
Buyer's Agent in 2021
Kimberly Cooney
KW Coastal and Lakes & Mountains Realty/Dover
-
P
Seller's Agent in 2017
Peggy Thurston
Coldwell Banker Realty Gilford NH
(603) 524-2255
-
Katie Tusi

Buyer's Agent in 2017
Katie Tusi
White Water Realty Group LLC
(603) 505-4723
3 in this area
93 Total Sales
Map
Source: PrimeMLS
MLS Number: 4847264
APN: GILM-000408-000000-021000
- 354 Mountain Rd
- 77 Crystal Lake Rd
- TBD Route 140
- 56 North Rd
- 349 Halls Hill Rd
- 0 River Rd
- 70/61-63 Sunset Shore Dr
- 0 Frohock Brook Rd Unit 5034799
- 11C-2 New Hampshire 140
- Lot 11C-1 New Hampshire 140
- 36 Larry Dr
- 21 Sedlari Way
- 444 Middle Route
- 115 Mount Major Hwy
- 247 Main St
- 21 Silver Cascade Way
- 291 Mount Major Hwy
- 00 Route 11 & New Durham Rd Unit 57
- 190 Mount Major Hwy
- 22 Courtyard Cir
- 370 Mountain Rd
- 00 Varney Rd
- 366 Mountain Rd
- 376 Mountain Rd
- 380 Mountain Rd
- 381 Mountain Rd
- 11 Varney Rd
- 390 Mountain Rd
- 14 Varney Rd
- 21 Varney Rd
- 397 Mountain Rd
- 24 Varney Rd
- 396 Mountain Rd
- 346 Mountain Rd
- 28 Varney Rd
- 403 Mountain Rd
- 334 Mountain Rd Unit 18
- 33 Varney Rd
- o Mountain Rd
- 40 Admirals Way Unit 14
