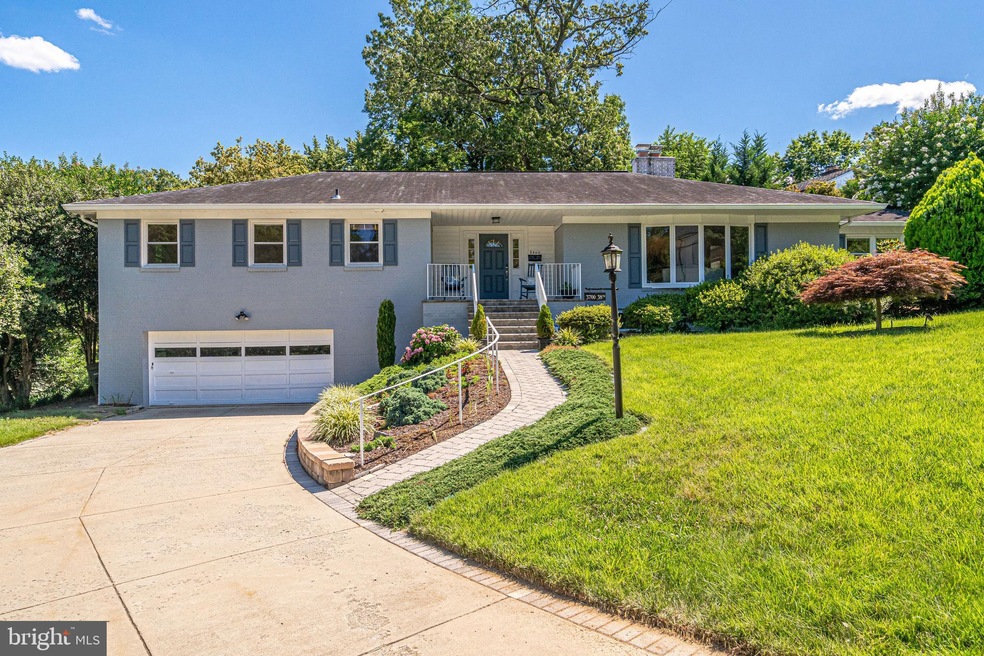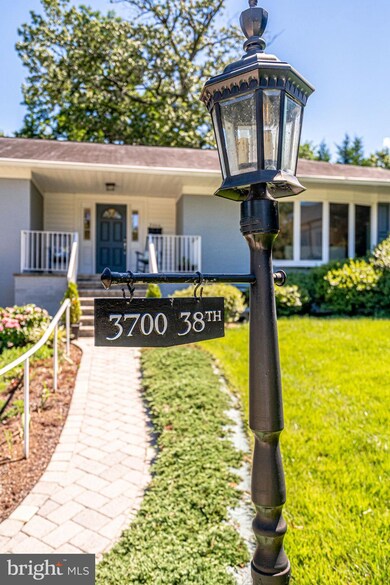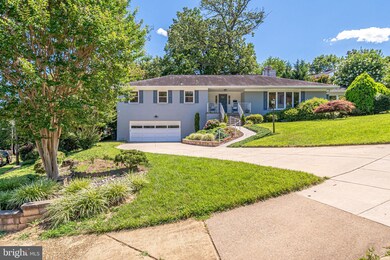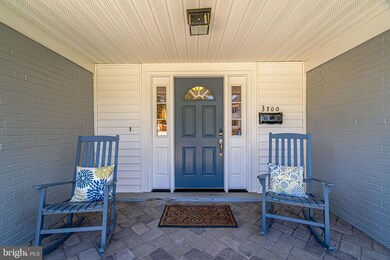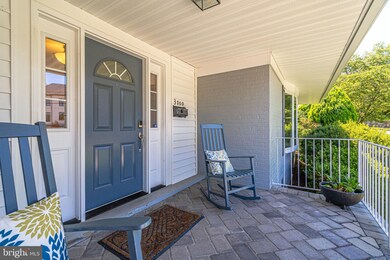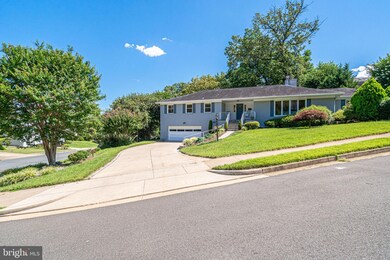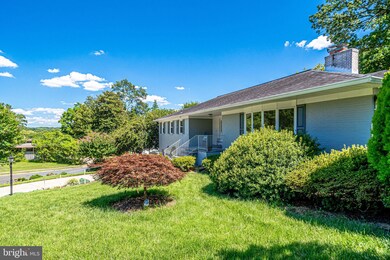
3700 38th St N Arlington, VA 22207
Rivercrest NeighborhoodEstimated Value: $1,477,000 - $1,714,000
Highlights
- Eat-In Gourmet Kitchen
- Rambler Architecture
- 4 Fireplaces
- Jamestown Elementary School Rated A
- Wood Flooring
- Sun or Florida Room
About This Home
As of August 2020Pristine updated and contemporary rambler in desirable River Crest on over-sized landscaped corner lot. 4 BEDROOMS and THREE BATHS over 4500 SF. This stunning two story California-style rambler sits on a large corner lot in a hot neighborhood. This home has it all with new updates and HVAC. The open floor plan is accentuated by a wrap around, dual sided fireplace on both levels. Shiny refinished wood floors, stainless steel appliances, including stunning back splash and modern new microwave, granite counters, refinished cabinets, lighting under cabinets changes from dim to bright with push of a button, new chandelier over kitchen counter and dining room, corner cabinets, tons of storage, extra large kitchen window with shades, skylights with shades, bright four season sun room with electric shades, huge living room bay window with plantation shutters, two double sided fireplaces, electric car charger in 2 garage with step up workshop, New MBR BATH, DEN/STUDY/OFFICE with tons of storage and has private entrance to back yard! Double sinks on main level bath! Large foyer, fresh paint throughout house! LOWER LEVEL is bright with 4th BEDROOM and FULL BATH! Large recreation/family room in the basement, recessed lights, double sided fireplace, large asphalt patio, storage room, separate laundry room, outside entrance, long driveway. The house is deceptively large and the finished basement allows plenty of room for the whole family to enjoy. The yard is professionally landscaped yet a breeze to maintain. Oversized garage comfortably fits two SUVs plus a built-in workbench. Office den could function as a 5th bedroom as needed. Access to Donaldson Run swimming pool. Great location in highly desirable North ARLINGTON: minutes from DC, Georgetown, Rosslyn, Crystal City, National Landing! This home is beautiful inside and outside ! Large room sizes, huge windows in Living Room, Dining Room, Kitchen and Family Room/Sun Room is all glass! Bus service available on Military Road!! Steps away! Parks just a few minutes walk away!!
Home Details
Home Type
- Single Family
Est. Annual Taxes
- $11,860
Year Built
- Built in 1959
Lot Details
- 0.29 Acre Lot
- Property is zoned R-10
Parking
- 2 Car Direct Access Garage
- Front Facing Garage
- Garage Door Opener
- Driveway
Home Design
- Rambler Architecture
- Brick Exterior Construction
- Shingle Roof
- Composition Roof
Interior Spaces
- Property has 1 Level
- Chair Railings
- Ceiling Fan
- Recessed Lighting
- 4 Fireplaces
- Wood Burning Fireplace
- Screen For Fireplace
- Family Room
- Living Room
- Combination Kitchen and Dining Room
- Den
- Sun or Florida Room
- Home Gym
Kitchen
- Eat-In Gourmet Kitchen
- Electric Oven or Range
- Self-Cleaning Oven
- Stove
- Built-In Microwave
- Ice Maker
- Dishwasher
- Stainless Steel Appliances
- Kitchen Island
- Disposal
Flooring
- Wood
- Carpet
- Ceramic Tile
Bedrooms and Bathrooms
- En-Suite Primary Bedroom
Laundry
- Dryer
- Washer
Finished Basement
- Heated Basement
- Walk-Out Basement
- Basement Fills Entire Space Under The House
- Interior and Exterior Basement Entry
- Natural lighting in basement
Outdoor Features
- Patio
- Porch
Schools
- Jamestown Elementary School
- Williamsburg Middle School
- Yorktown High School
Utilities
- Forced Air Heating and Cooling System
- Vented Exhaust Fan
- Public Septic
Community Details
- No Home Owners Association
- Rivercrest Subdivision
Listing and Financial Details
- Tax Lot 3O
- Assessor Parcel Number 04-035-009
Ownership History
Purchase Details
Home Financials for this Owner
Home Financials are based on the most recent Mortgage that was taken out on this home.Purchase Details
Home Financials for this Owner
Home Financials are based on the most recent Mortgage that was taken out on this home.Purchase Details
Similar Homes in Arlington, VA
Home Values in the Area
Average Home Value in this Area
Purchase History
| Date | Buyer | Sale Price | Title Company |
|---|---|---|---|
| Schwam Aaron Marshall | $1,180,000 | First American Title | |
| Schuster Constance G | $1,160,000 | First American | |
| Schuster Constance G | -- | -- |
Mortgage History
| Date | Status | Borrower | Loan Amount |
|---|---|---|---|
| Open | Schwam Aaron Marshall | $944,000 | |
| Previous Owner | Schuster Constance G | $870,000 | |
| Previous Owner | Schuster Neil D | $367,000 | |
| Previous Owner | Schuster Neil D | $200,000 |
Property History
| Date | Event | Price | Change | Sq Ft Price |
|---|---|---|---|---|
| 08/28/2020 08/28/20 | Sold | $1,180,000 | -4.1% | $285 / Sq Ft |
| 07/21/2020 07/21/20 | Pending | -- | -- | -- |
| 07/15/2020 07/15/20 | For Sale | $1,230,000 | +6.0% | $297 / Sq Ft |
| 02/15/2019 02/15/19 | Sold | $1,160,000 | -3.3% | $309 / Sq Ft |
| 12/11/2018 12/11/18 | Pending | -- | -- | -- |
| 12/07/2018 12/07/18 | Price Changed | $1,199,000 | -3.3% | $320 / Sq Ft |
| 11/29/2018 11/29/18 | Price Changed | $1,240,000 | -4.6% | $331 / Sq Ft |
| 10/26/2018 10/26/18 | For Sale | $1,300,000 | -- | $347 / Sq Ft |
Tax History Compared to Growth
Tax History
| Year | Tax Paid | Tax Assessment Tax Assessment Total Assessment is a certain percentage of the fair market value that is determined by local assessors to be the total taxable value of land and additions on the property. | Land | Improvement |
|---|---|---|---|---|
| 2024 | $14,387 | $1,392,700 | $888,800 | $503,900 |
| 2023 | $13,596 | $1,320,000 | $888,800 | $431,200 |
| 2022 | $13,066 | $1,268,500 | $818,800 | $449,700 |
| 2021 | $12,570 | $1,220,400 | $774,000 | $446,400 |
| 2020 | $11,861 | $1,156,000 | $724,000 | $432,000 |
| 2019 | $9,991 | $973,800 | $700,000 | $273,800 |
| 2018 | $9,819 | $976,000 | $675,000 | $301,000 |
| 2017 | $9,215 | $916,000 | $615,000 | $301,000 |
| 2016 | $8,668 | $874,700 | $570,000 | $304,700 |
| 2015 | $8,677 | $871,200 | $570,000 | $301,200 |
| 2014 | $8,378 | $841,200 | $540,000 | $301,200 |
Agents Affiliated with this Home
-
Candace Sun
C
Seller's Agent in 2020
Candace Sun
Home America Realty, Inc.
(703) 364-8415
1 in this area
21 Total Sales
-
Rita Echols-Smith

Seller's Agent in 2019
Rita Echols-Smith
Remax 100
(703) 969-2031
20 Total Sales
-
D. Michael Smith

Seller Co-Listing Agent in 2019
D. Michael Smith
Remax 100
(703) 969-6168
28 Total Sales
-
Kevin Love

Buyer's Agent in 2019
Kevin Love
RE/MAX
(703) 969-6776
32 Total Sales
Map
Source: Bright MLS
MLS Number: VAAR165920
APN: 04-035-009
- 3812 N Nelson St
- 3632 36th Rd N
- 4015 N Randolph St
- 4020 N Randolph St
- 4019 N Randolph St
- 4016 N Richmond St
- 4109 N Randolph Ct
- 3554 Military Rd
- 3546 N Utah St
- 3609 N Upland St
- 4129 N Randolph St
- 3500 Military Rd
- 3858 N Tazewell St
- 4041 41st St N
- 4012 N Stafford St
- 4007 N Stuart St
- 3408 N Utah St
- 4520 N Dittmar Rd
- 3154 N Quincy St
- 4113 N River St
- 3700 38th St N
- 3740 N Nelson St
- 3753 N Oakland St
- 3701 38th St N
- 3737 N Nelson St
- 3801 N Oakland St
- 3732 N Nelson St
- 3747 N Oakland St
- 3733 N Nelson St
- 3741 N Oakland St
- 3806 N Nelson St
- 3809 N Oakland St
- 3801 N Nelson St
- 3650 38th St N
- 3724 N Nelson St
- 3725 N Nelson St
- 3800 N Oakland St
- 3750 N Oakland St
- 3735 N Oakland St
- 3806 N Oakland St
