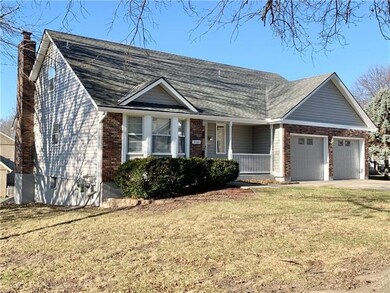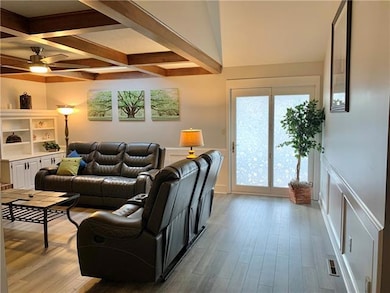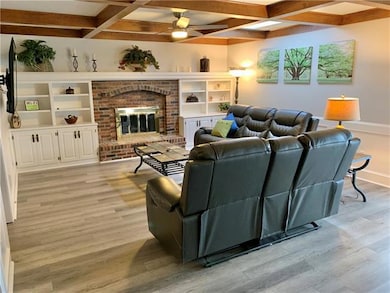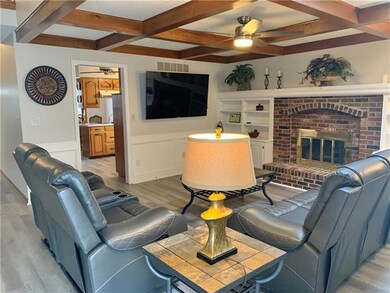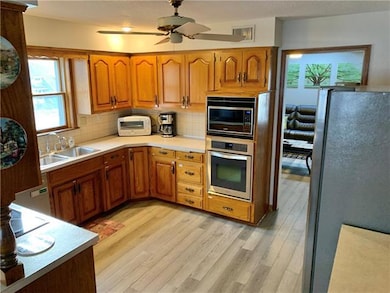
3700 NE Stanton St Lees Summit, MO 64064
Chapel Ridge NeighborhoodHighlights
- Deck
- Vaulted Ceiling
- Main Floor Primary Bedroom
- Chapel Lakes Elementary School Rated A
- Traditional Architecture
- Sun or Florida Room
About This Home
As of July 2024This terrific home is off the highly desired Woods Chapel/Lake Wood corridor and has the Bounty of FOUR (4 bedrooms, 4 baths, 4-car garage spaces)! Grand entry greets you or your guest with inviting updates throughout the home. This beautiful 4 BR, 4 bath features the convenience of TWO bedrooms on the main floor, including the Master. The spacious Great Room has a sky-light, fireplace, and built-in cabinetry. The sunroom is off the great room and leads out to a nice deck for BBQ and leisure. The large kitchen has abundant cabinet and working space with a custom pantry. The additional 2 bedrooms and bath are upstairs; one of them is very large with a walk-in closet. Options abound in the large basement. There is a full bath, an area for a 5th bedroom with window. In addition, there is a private access via the upstairs garage stairs, the stairs from in the home, or from the tandem garage. For the automotive enthusiast, the additional tandem garage is for you, with options for a workshop, or additional storage space. Possibilities for this basement will fit any homeowners' needs. Many updates in 2021 with interior/exterior paint, Luxury plank flooring, Gutter guards, modernized stairs case, updated main bath, Ecobee Programable Thermostat, Exterior Blink Camera system, and more... Don't miss this fabulous home in a great location!
Home Details
Home Type
- Single Family
Est. Annual Taxes
- $3,224
Year Built
- Built in 1984
Lot Details
- 0.29 Acre Lot
- Corner Lot
Parking
- 4 Car Attached Garage
- Inside Entrance
- Front Facing Garage
- Rear-Facing Garage
Home Design
- Traditional Architecture
- Composition Roof
- Vinyl Siding
Interior Spaces
- 2,010 Sq Ft Home
- Wet Bar: Carpet, Luxury Vinyl Plank, Ceiling Fan(s), Fireplace, Shades/Blinds, Walk-In Closet(s), All Carpet, Shower Only, Shower Over Tub
- Built-In Features: Carpet, Luxury Vinyl Plank, Ceiling Fan(s), Fireplace, Shades/Blinds, Walk-In Closet(s), All Carpet, Shower Only, Shower Over Tub
- Vaulted Ceiling
- Ceiling Fan: Carpet, Luxury Vinyl Plank, Ceiling Fan(s), Fireplace, Shades/Blinds, Walk-In Closet(s), All Carpet, Shower Only, Shower Over Tub
- Skylights
- Fireplace With Gas Starter
- Shades
- Plantation Shutters
- Drapes & Rods
- Great Room with Fireplace
- Combination Kitchen and Dining Room
- Sun or Florida Room
- Screened Porch
- Attic Fan
- Smart Locks
Kitchen
- Electric Oven or Range
- Cooktop
- Dishwasher
- Granite Countertops
- Laminate Countertops
- Disposal
Flooring
- Wall to Wall Carpet
- Linoleum
- Laminate
- Stone
- Ceramic Tile
- Luxury Vinyl Plank Tile
- Luxury Vinyl Tile
Bedrooms and Bathrooms
- 4 Bedrooms
- Primary Bedroom on Main
- Cedar Closet: Carpet, Luxury Vinyl Plank, Ceiling Fan(s), Fireplace, Shades/Blinds, Walk-In Closet(s), All Carpet, Shower Only, Shower Over Tub
- Walk-In Closet: Carpet, Luxury Vinyl Plank, Ceiling Fan(s), Fireplace, Shades/Blinds, Walk-In Closet(s), All Carpet, Shower Only, Shower Over Tub
- 4 Full Bathrooms
- Double Vanity
- Bathtub with Shower
Laundry
- Laundry in Hall
- Laundry on main level
Basement
- Basement Fills Entire Space Under The House
- Garage Access
Schools
- Chapel Lakes Elementary School
- Blue Springs South High School
Additional Features
- Deck
- Central Heating and Cooling System
Listing and Financial Details
- Assessor Parcel Number 43-820-09-07-00-0-00-000
Community Details
Overview
- No Home Owners Association
- Woods Chapel Acres Subdivision
Security
- Building Fire Alarm
Ownership History
Purchase Details
Home Financials for this Owner
Home Financials are based on the most recent Mortgage that was taken out on this home.Purchase Details
Home Financials for this Owner
Home Financials are based on the most recent Mortgage that was taken out on this home.Purchase Details
Home Financials for this Owner
Home Financials are based on the most recent Mortgage that was taken out on this home.Purchase Details
Home Financials for this Owner
Home Financials are based on the most recent Mortgage that was taken out on this home.Purchase Details
Purchase Details
Purchase Details
Home Financials for this Owner
Home Financials are based on the most recent Mortgage that was taken out on this home.Purchase Details
Map
Similar Homes in Lees Summit, MO
Home Values in the Area
Average Home Value in this Area
Purchase History
| Date | Type | Sale Price | Title Company |
|---|---|---|---|
| Warranty Deed | -- | Continental Title | |
| Warranty Deed | -- | None Listed On Document | |
| Warranty Deed | -- | Security 1St Title | |
| Trustee Deed | -- | None Available | |
| Warranty Deed | -- | Kansas City Title | |
| Interfamily Deed Transfer | -- | Stewart Title | |
| Warranty Deed | -- | Heart Of America Title Inc | |
| Interfamily Deed Transfer | -- | -- |
Mortgage History
| Date | Status | Loan Amount | Loan Type |
|---|---|---|---|
| Open | $290,250 | New Conventional | |
| Previous Owner | $320,150 | New Conventional | |
| Previous Owner | $132,150 | New Conventional | |
| Previous Owner | $127,500 | FHA | |
| Previous Owner | $50,000 | Credit Line Revolving | |
| Previous Owner | $161,142 | FHA |
Property History
| Date | Event | Price | Change | Sq Ft Price |
|---|---|---|---|---|
| 07/16/2024 07/16/24 | Sold | -- | -- | -- |
| 06/17/2024 06/17/24 | Pending | -- | -- | -- |
| 06/14/2024 06/14/24 | For Sale | $384,900 | +22.2% | $144 / Sq Ft |
| 07/06/2022 07/06/22 | Sold | -- | -- | -- |
| 06/12/2022 06/12/22 | Pending | -- | -- | -- |
| 06/01/2022 06/01/22 | For Sale | $315,000 | +44.5% | $157 / Sq Ft |
| 10/27/2020 10/27/20 | Sold | -- | -- | -- |
| 09/13/2020 09/13/20 | Pending | -- | -- | -- |
| 09/11/2020 09/11/20 | For Sale | $218,000 | -- | $108 / Sq Ft |
Tax History
| Year | Tax Paid | Tax Assessment Tax Assessment Total Assessment is a certain percentage of the fair market value that is determined by local assessors to be the total taxable value of land and additions on the property. | Land | Improvement |
|---|---|---|---|---|
| 2024 | $4,240 | $56,381 | $6,500 | $49,881 |
| 2023 | $4,240 | $56,380 | $5,658 | $50,722 |
| 2022 | $3,227 | $38,000 | $6,622 | $31,378 |
| 2021 | $3,224 | $38,000 | $6,622 | $31,378 |
| 2020 | $3,040 | $35,437 | $6,622 | $28,815 |
| 2019 | $2,947 | $35,437 | $6,622 | $28,815 |
| 2018 | $2,870 | $33,480 | $4,845 | $28,635 |
| 2017 | $2,870 | $33,480 | $4,845 | $28,635 |
| 2016 | $2,760 | $32,300 | $5,282 | $27,018 |
| 2014 | $2,523 | $29,342 | $5,271 | $24,071 |
Source: Heartland MLS
MLS Number: 2384552
APN: 43-820-09-07-00-0-00-000
- 3717 NE Stanton St
- 306 NE Stanton Ln
- 3611 NE Chapel Dr
- 325 NE Chapel Ct
- 3801 NE Colonial Dr
- 529 NE Sienna Place
- 4004 NE Independence Ave
- 4709 NE Freehold Dr
- 404 NE Colonial Ct
- 801 NE Lone Hill Dr
- 3620 NE Ralph Powell Rd
- 793 NE Algonquin St Unit A
- 4813 NE Jamestown Dr
- 829 NE Algonquin St
- 824 NE Algonquin St Unit A
- 826 NE Algonquin St Unit B
- 129 NE Wood Glen Ln
- 4027 NE Sagamore Dr Unit A
- 4011 NE Woodridge Dr
- 4121 NE Courtney Dr

