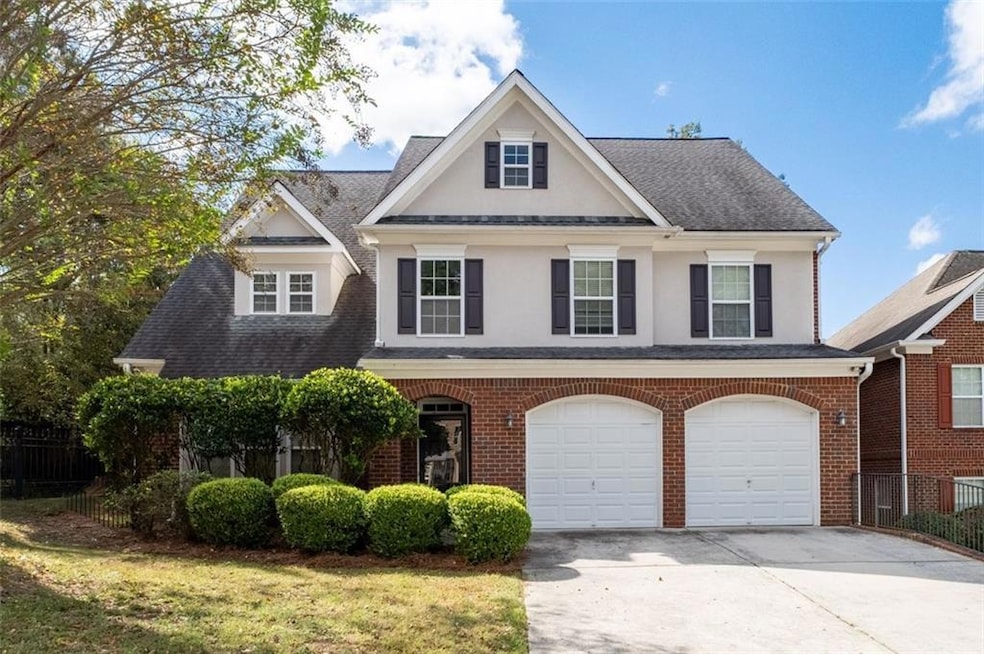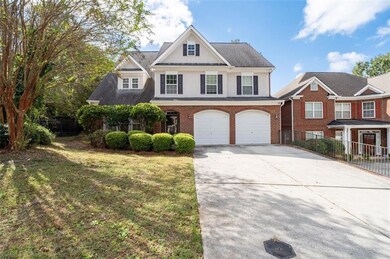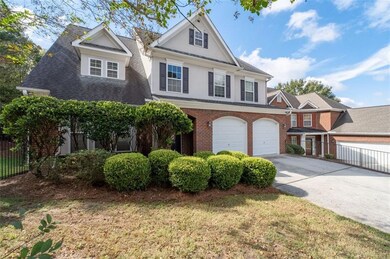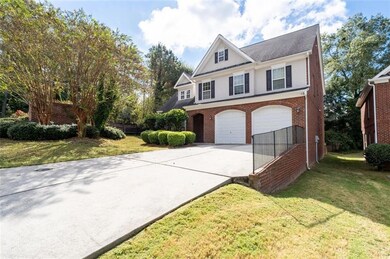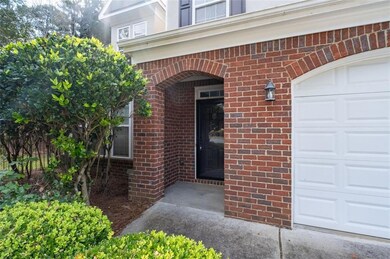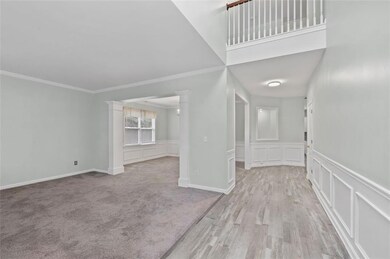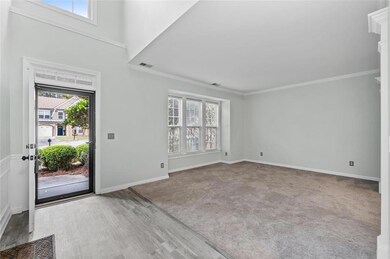3700 Newhalem St SW Atlanta, GA 30331
Southwest Atlanta NeighborhoodEstimated payment $3,359/month
Highlights
- Media Room
- Oversized primary bedroom
- Whirlpool Bathtub
- Two Primary Bedrooms
- Traditional Architecture
- Loft
About This Home
Welcome to this stunning 4-sided brick residence that perfectly blends timeless curb appeal with modern comforts. Boasting 5 bedrooms, 3.5 baths, and three spacious levels of living, this home is ideal for families seeking space, flexibility, and style. Step inside to an inviting floor plan where the formal dining room, elegant marble fireplace, and open living areas set the tone for both entertaining and everyday comfort. The chef’s kitchen features crisp white cabinetry, stainless steel appliances, and ample storage, making it the heart of the home. A rare luxury awaits with two primary suites, perfect for multi-generational living or hosting guests with privacy and ease. Upstairs, a spacious loft offers endless possibilities—whether as a media room, playroom, or home office. On the third floor, you’ll find a private bedroom suite with an oversized closet, creating the perfect retreat. Additional highlights include generously sized bedrooms, upgraded finishes throughout, and a built-in intercom system for modern convenience. Outside, the beautifully landscaped yard provides a private space for relaxation or entertaining. This move-in ready home is a true gem, offering space, flexibility, and charm in a prime Atlanta location. Don’t miss the opportunity to make it yours!
Open House Schedule
-
Saturday, November 22, 202512:00 to 2:00 pm11/22/2025 12:00:00 PM +00:0011/22/2025 2:00:00 PM +00:00Add to Calendar
Home Details
Home Type
- Single Family
Est. Annual Taxes
- $8,401
Year Built
- Built in 2005 | Remodeled
Lot Details
- 10,759 Sq Ft Lot
- Cul-De-Sac
- Private Entrance
- Wrought Iron Fence
- Wood Fence
- Brick Fence
- Landscaped
- Corner Lot
- Sloped Lot
- Back Yard Fenced
HOA Fees
- $29 Monthly HOA Fees
Parking
- 2 Car Attached Garage
- Parking Accessed On Kitchen Level
- Front Facing Garage
- Garage Door Opener
- Driveway Level
Home Design
- Traditional Architecture
- Brick Exterior Construction
- Slab Foundation
- Shingle Roof
- Stucco
Interior Spaces
- 3,579 Sq Ft Home
- 3-Story Property
- Ceiling height of 10 feet on the main level
- Ceiling Fan
- Fireplace Features Blower Fan
- Fireplace With Gas Starter
- Insulated Windows
- Two Story Entrance Foyer
- Family Room with Fireplace
- Living Room
- Breakfast Room
- Formal Dining Room
- Media Room
- Home Office
- Library
- Loft
- Bonus Room
- Home Gym
- Neighborhood Views
- Pull Down Stairs to Attic
Kitchen
- Open to Family Room
- Eat-In Kitchen
- Breakfast Bar
- Walk-In Pantry
- Gas Oven
- Self-Cleaning Oven
- Gas Range
- Range Hood
- Microwave
- Dishwasher
- Stone Countertops
- White Kitchen Cabinets
- Disposal
Flooring
- Carpet
- Ceramic Tile
Bedrooms and Bathrooms
- 5 Bedrooms
- Oversized primary bedroom
- Double Master Bedroom
- Walk-In Closet
- Dual Vanity Sinks in Primary Bathroom
- Whirlpool Bathtub
- Separate Shower in Primary Bathroom
Laundry
- Laundry Room
- Laundry on main level
Home Security
- Security Lights
- Carbon Monoxide Detectors
- Fire and Smoke Detector
Outdoor Features
- Covered Patio or Porch
Schools
- R. N. Fickett Elementary School
- Ralph Bunche Middle School
- D. M. Therrell High School
Utilities
- Forced Air Zoned Heating and Cooling System
- Heating System Uses Natural Gas
- Underground Utilities
- Gas Water Heater
- High Speed Internet
- Phone Available
- Cable TV Available
Listing and Financial Details
- Tax Lot 1
- Assessor Parcel Number 14F0009 LL1799
Community Details
Overview
- Community Association Management, Georgia Association, Phone Number (770) 692-0154
- Martins Park Subdivision
Security
- Security Service
Map
Home Values in the Area
Average Home Value in this Area
Tax History
| Year | Tax Paid | Tax Assessment Tax Assessment Total Assessment is a certain percentage of the fair market value that is determined by local assessors to be the total taxable value of land and additions on the property. | Land | Improvement |
|---|---|---|---|---|
| 2025 | $6,546 | $205,200 | $32,680 | $172,520 |
| 2023 | $6,546 | $93,960 | $15,720 | $78,240 |
| 2022 | $3,803 | $93,960 | $15,720 | $78,240 |
| 2021 | $4,184 | $91,240 | $15,280 | $75,960 |
| 2020 | $3,692 | $90,120 | $15,080 | $75,040 |
| 2019 | $492 | $88,520 | $14,800 | $73,720 |
| 2018 | $3,580 | $86,480 | $14,480 | $72,000 |
| 2017 | $3,267 | $75,640 | $16,680 | $58,960 |
| 2016 | $3,083 | $75,640 | $16,680 | $58,960 |
| 2015 | $3,092 | $75,640 | $16,680 | $58,960 |
| 2014 | $3,262 | $75,640 | $16,680 | $58,960 |
Property History
| Date | Event | Price | List to Sale | Price per Sq Ft |
|---|---|---|---|---|
| 11/10/2025 11/10/25 | Price Changed | $499,000 | -6.7% | $139 / Sq Ft |
| 10/09/2025 10/09/25 | For Sale | $535,000 | -- | $149 / Sq Ft |
Purchase History
| Date | Type | Sale Price | Title Company |
|---|---|---|---|
| Deed | $209,600 | -- | |
| Foreclosure Deed | $262,506 | -- |
Mortgage History
| Date | Status | Loan Amount | Loan Type |
|---|---|---|---|
| Open | $167,618 | New Conventional |
Source: First Multiple Listing Service (FMLS)
MLS Number: 7663345
APN: 14F-0009-LL-179-9
- 1212 Utoy Springs Rd SW Unit 16
- 1212 Utoy Springs Rd SW Unit 30
- 1300 Suttles Dr SW
- 262 Fairburn Rd SW
- 0 Cordy Place SW Unit 10449755
- 0 Cordy Place SW Unit 7516877
- 0 Fairburn Rd SW Unit 7480997
- 0 Fairburn Rd SW Unit 10635448
- 0 Fairburn Rd SW Unit 7674730
- 3741 Landau Ln SW
- 1600 Glenview Dr SW
- 3300 Cascade Rd SW
- 3540 Rolling Green Ridge SW Unit 4
- 3405 Regent Place SW
- 0 Melvin Dr SW Unit 10642963
- 0 Melvin Dr SW Unit 7680880
- 195 Beracah Walk SW
- 1225 Fairburn Rd SW
- 1212 Utoy Springs Rd SW Unit 46
- 1726 Fairburn Rd SW
- 195 Beracah Walk SW
- 3609 Ginnis Rd SW Unit 4
- 3604 Ginnis Rd SW Unit 1
- 3620 Ginnis Ct SW Unit 4
- 3690 Manor Ct SW
- 3873 King Edward Trail SW
- 750 Legacy Place SW
- 3614 Ingledale Dr SW
- 3790 Benjamin Ct SW
- 1832 King George Ln SW
- 3816 Benjamin Ct SW
- 751 Fairburn Rd SW
- 4197 Danforth Rd SW
- 1961 Valley Ridge Dr SW
- 1849 Kimberly Rd SW
- 3333 Cascade Parc Blvd SW
- 3382 Bobolink Cir SW
