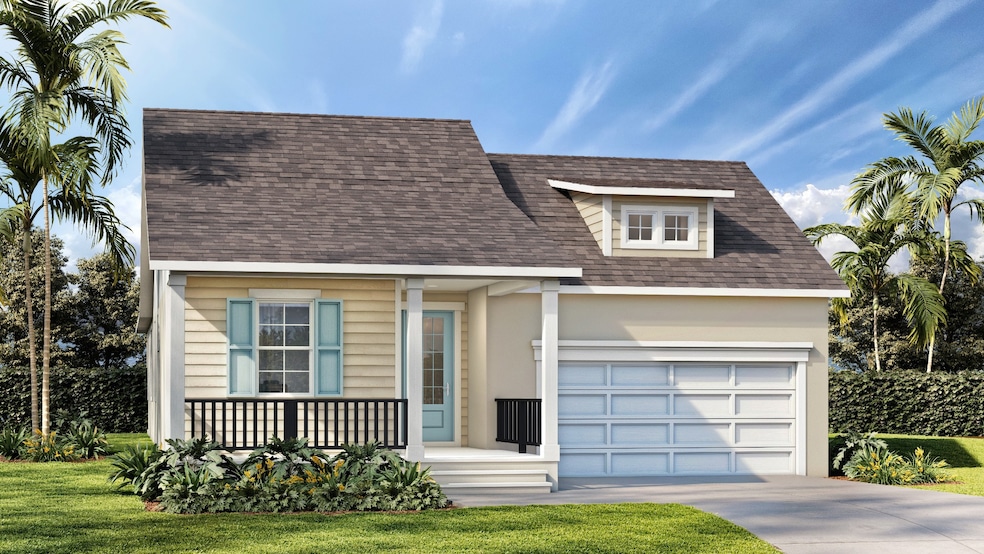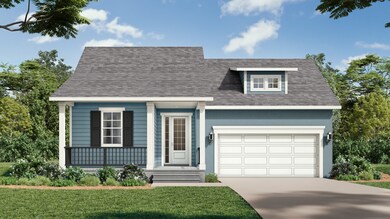
3700 Rocky Island Rd New Port Richey, FL 34655
Seven Springs NeighborhoodEstimated payment $3,759/month
About This Home
Single Level Home with Deluxe Primary Bathroom! Discover the Only New Construction Pool-Sized Homesites in Longleaf! Welcome to the Aster plan — a beautifully designed home offering 3 spacious bedrooms, 2.5 luxurious baths, and a versatile flex room perfect for an office, playroom, or guest space. This open-concept layout blends modern design with timeless charm, featuring professionally curated finishes and premier appointments throughout. Set within a classic neighborhood known for its front porches and warm sense of community, this home captures the essence of Longleaf living. Enjoy easy access to shopping, dining, and the vibrant boutique downtown just minutes away, along with the local favorite — Starkey Market. Residents enjoy top-tier amenities including a resort-style community pool, playground, and a dog park, making this the perfect place to call home. Don't miss your chance to own in Longleaf's most desirable new neighborhood!
Home Details
Home Type
- Single Family
Parking
- 2 Car Garage
Home Design
- New Construction
- Quick Move-In Home
- Aster Plan
Interior Spaces
- 2,071 Sq Ft Home
- 1-Story Property
Bedrooms and Bathrooms
- 3 Bedrooms
Listing and Financial Details
- Home Available for Move-In on 7/26/25
Community Details
Overview
- Actively Selling
- Built by DRB Homes
- Primrose At Longleaf Subdivision
Sales Office
- 3776 Rocky Island Road
- New Port Richey, FL 34655
- 813-252-0074
- Builder Spec Website
Office Hours
- Monday- Saturday 10-6 | Sunday 12-6
Map
Similar Homes in New Port Richey, FL
Home Values in the Area
Average Home Value in this Area
Property History
| Date | Event | Price | Change | Sq Ft Price |
|---|---|---|---|---|
| 06/19/2025 06/19/25 | Price Changed | $574,990 | -2.5% | $278 / Sq Ft |
| 06/03/2025 06/03/25 | Price Changed | $589,990 | -1.9% | $285 / Sq Ft |
| 05/14/2025 05/14/25 | For Sale | $601,619 | -- | $290 / Sq Ft |
- 3712 Rocky Island Rd
- 3720 Rocky Island Rd
- 3728 Rocky Island Rd
- 3736 Rocky Island Rd
- 3776 Rocky Island Rd
- 3776 Rocky Island Rd
- 3776 Rocky Island Rd
- 3515 Albritton St
- 10639 Marsha Dr
- 10623 Marsha Dr
- 10693 Calluna Dr
- 3831 Woods Rider Loop
- 10422 Fenceline Rd
- 3622 Wiregrass Rd
- 11248 Juglans Dr
- 10577 Calluna Dr
- 4083 Woods Rider Loop
- 4222 Glade Wood Loop
- 4122 Natural Vista Ct
- 11325 Juglans Dr
- 10635 Marsha Dr
- 10314 Fenceline Rd
- 10140 Balcony St
- 3212 Town Ave
- 10126 Ringling St
- 9912 Riverchase Dr
- 3311 Teeside Dr
- 3942 Trophy Blvd
- 9609 Midiron Ct Unit 1
- 3668 Trophy Blvd
- 3416 Lori Ln Unit 4
- 9214 Golf View Dr
- 3452 Wedge Way
- 10800 Torino Dr
- 4031 Vista Verde Dr
- 10349 Tecoma Dr
- 8930 Lazy River Loop
- 4026 Passport Ln Unit 204
- 11405 Billfish Cir
- 1920 Spade Fish Blvd

