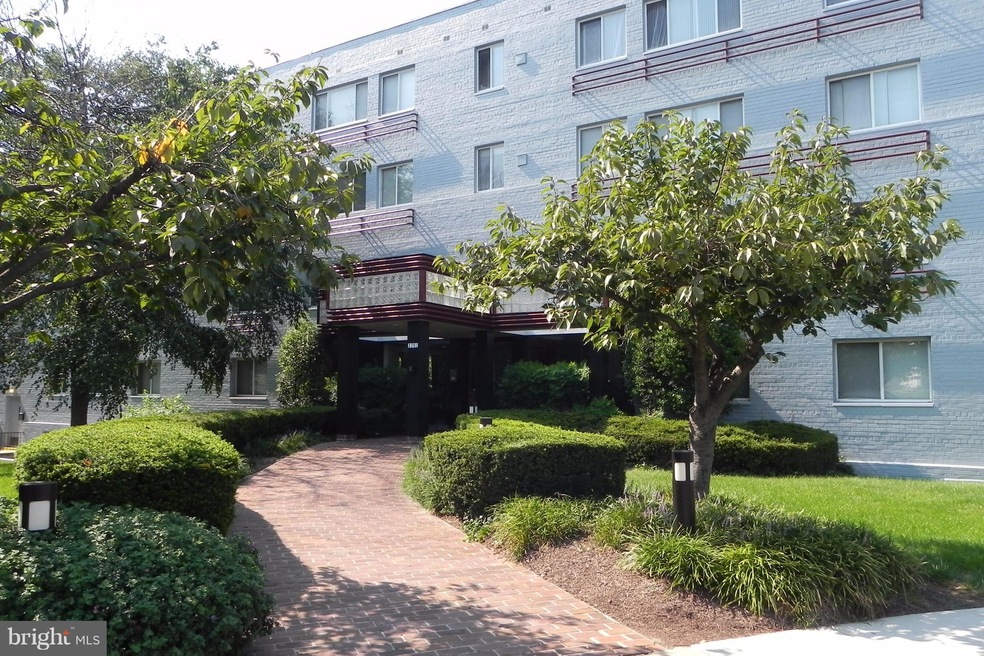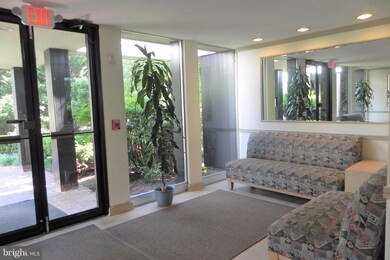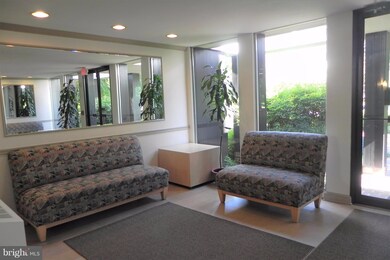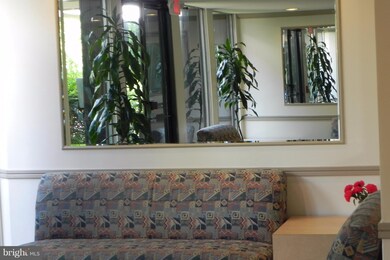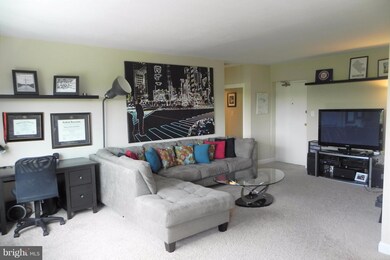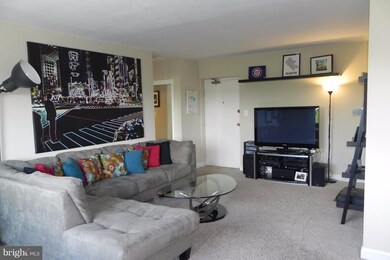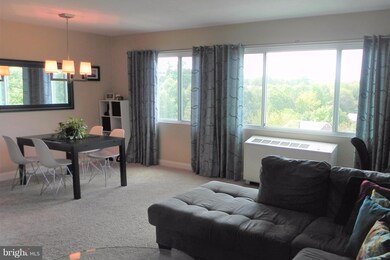
Stratton House 3701 5th St S Unit 505 Arlington, VA 22204
Alcova Heights NeighborhoodHighlights
- Private Pool
- Open Floorplan
- Upgraded Countertops
- Thomas Jefferson Middle School Rated A-
- Contemporary Architecture
- Galley Kitchen
About This Home
As of April 20241BDR/1BA, Tons of Light! Beautifully updated Kitchen & Bath. Large BDR with 2 Walk-In Closets.Wall/Wall Carpet. Condo Fee Inc. Utilities. Amenities: Outdoor Pool, BBQ Area, Secure Storage Locker, Bike Room and Community Washers & Dryers. Private Parking is by permit, unassigned. A few short blocks from Columbia Pike Restaurants & Shopping. Ballston Metro-5Mins. FHA Eligible. 1 Hour Notice PLZ
Property Details
Home Type
- Condominium
Est. Annual Taxes
- $1,633
Year Built
- Built in 1958
Lot Details
- Northwest Facing Home
- Property is in very good condition
HOA Fees
- $517 Monthly HOA Fees
Home Design
- Contemporary Architecture
- Brick Exterior Construction
Interior Spaces
- 720 Sq Ft Home
- Property has 1 Level
- Open Floorplan
- Window Treatments
- Living Room
- Dining Room
- Property Views
Kitchen
- Galley Kitchen
- Self-Cleaning Oven
- Microwave
- Ice Maker
- Dishwasher
- Upgraded Countertops
- Disposal
Bedrooms and Bathrooms
- 1 Main Level Bedroom
- 1 Full Bathroom
Parking
- Rented or Permit Required
- Unassigned Parking
Schools
- Barcroft Elementary School
- Jefferson Middle School
- Wakefield High School
Utilities
- Cooling System Mounted In Outer Wall Opening
- Central Air
- Wall Furnace
- Summer or Winter Changeover Switch For Heating
- Electric Water Heater
- Cable TV Available
Additional Features
- Accessible Elevator Installed
- Private Pool
Listing and Financial Details
- Assessor Parcel Number 23-015-174
Community Details
Overview
- Association fees include common area maintenance, electricity, gas, heat, insurance, management, pool(s), reserve funds, sewer, snow removal, trash, exterior building maintenance, air conditioning
- Mid-Rise Condominium
- Stratton House Community
- Stratton House Subdivision
Amenities
- Picnic Area
- Common Area
- Laundry Facilities
- Community Storage Space
- Elevator
Recreation
- Community Pool
Pet Policy
- Pets Allowed
- Pet Size Limit
Ownership History
Purchase Details
Home Financials for this Owner
Home Financials are based on the most recent Mortgage that was taken out on this home.Purchase Details
Home Financials for this Owner
Home Financials are based on the most recent Mortgage that was taken out on this home.Purchase Details
Home Financials for this Owner
Home Financials are based on the most recent Mortgage that was taken out on this home.Purchase Details
Home Financials for this Owner
Home Financials are based on the most recent Mortgage that was taken out on this home.Purchase Details
Home Financials for this Owner
Home Financials are based on the most recent Mortgage that was taken out on this home.Purchase Details
Home Financials for this Owner
Home Financials are based on the most recent Mortgage that was taken out on this home.Similar Homes in Arlington, VA
Home Values in the Area
Average Home Value in this Area
Purchase History
| Date | Type | Sale Price | Title Company |
|---|---|---|---|
| Bargain Sale Deed | $230,000 | None Listed On Document | |
| Deed | $185,000 | -- | |
| Warranty Deed | $185,000 | -- | |
| Warranty Deed | $135,000 | -- | |
| Warranty Deed | $220,000 | -- | |
| Deed | $83,000 | -- |
Mortgage History
| Date | Status | Loan Amount | Loan Type |
|---|---|---|---|
| Open | $88,000 | New Conventional | |
| Previous Owner | $180,618 | FHA | |
| Previous Owner | $180,151 | FHA | |
| Previous Owner | $181,649 | FHA | |
| Previous Owner | $146,250 | Adjustable Rate Mortgage/ARM | |
| Previous Owner | $132,554 | FHA | |
| Previous Owner | $132,554 | FHA | |
| Previous Owner | $176,000 | New Conventional | |
| Previous Owner | $81,132 | FHA |
Property History
| Date | Event | Price | Change | Sq Ft Price |
|---|---|---|---|---|
| 04/19/2024 04/19/24 | Sold | $230,000 | -4.2% | $319 / Sq Ft |
| 03/19/2024 03/19/24 | Pending | -- | -- | -- |
| 02/29/2024 02/29/24 | For Sale | $240,000 | 0.0% | $333 / Sq Ft |
| 12/15/2021 12/15/21 | Rented | $1,500 | 0.0% | -- |
| 11/22/2021 11/22/21 | Under Contract | -- | -- | -- |
| 11/13/2021 11/13/21 | Price Changed | $1,500 | -6.2% | $2 / Sq Ft |
| 10/18/2021 10/18/21 | Price Changed | $1,599 | -3.1% | $2 / Sq Ft |
| 09/29/2021 09/29/21 | Price Changed | $1,650 | -5.7% | $2 / Sq Ft |
| 09/16/2021 09/16/21 | For Rent | $1,750 | 0.0% | -- |
| 11/27/2017 11/27/17 | Sold | $185,000 | -5.1% | $257 / Sq Ft |
| 10/20/2017 10/20/17 | Pending | -- | -- | -- |
| 09/14/2017 09/14/17 | For Sale | $195,000 | +5.4% | $271 / Sq Ft |
| 04/18/2014 04/18/14 | Sold | $185,000 | -7.0% | $257 / Sq Ft |
| 03/05/2014 03/05/14 | Pending | -- | -- | -- |
| 02/25/2014 02/25/14 | For Sale | $199,000 | +7.6% | $276 / Sq Ft |
| 02/24/2014 02/24/14 | Off Market | $185,000 | -- | -- |
| 02/24/2014 02/24/14 | For Sale | $199,000 | -- | $276 / Sq Ft |
Tax History Compared to Growth
Tax History
| Year | Tax Paid | Tax Assessment Tax Assessment Total Assessment is a certain percentage of the fair market value that is determined by local assessors to be the total taxable value of land and additions on the property. | Land | Improvement |
|---|---|---|---|---|
| 2025 | $2,303 | $222,900 | $47,500 | $175,400 |
| 2024 | $2,267 | $219,500 | $47,500 | $172,000 |
| 2023 | $1,965 | $190,800 | $47,500 | $143,300 |
| 2022 | $1,965 | $190,800 | $47,500 | $143,300 |
| 2021 | $2,166 | $210,300 | $47,500 | $162,800 |
| 2020 | $1,940 | $189,100 | $25,900 | $163,200 |
| 2019 | $1,747 | $170,300 | $25,900 | $144,400 |
| 2018 | $1,657 | $164,700 | $25,900 | $138,800 |
| 2017 | $1,518 | $150,900 | $25,900 | $125,000 |
| 2016 | $1,633 | $164,800 | $25,900 | $138,900 |
| 2015 | $1,641 | $164,800 | $25,900 | $138,900 |
| 2014 | $1,551 | $155,700 | $25,900 | $129,800 |
Agents Affiliated with this Home
-
Robin Eddington

Seller's Agent in 2024
Robin Eddington
Integrity Real Estate Group
(703) 851-2194
1 in this area
31 Total Sales
-
Thomas Woodruff

Buyer's Agent in 2024
Thomas Woodruff
Central Properties, LLC
(202) 744-6101
1 in this area
21 Total Sales
-
Melanie Hogg

Seller's Agent in 2021
Melanie Hogg
Century 21 New Millennium
(703) 496-0852
192 Total Sales
-
Glen Redmon

Seller Co-Listing Agent in 2021
Glen Redmon
Century 21 New Millennium
(703) 727-4446
100 Total Sales
-
N
Buyer's Agent in 2021
Non Member Member
Metropolitan Regional Information Systems
-
Cynthia Clemmer

Seller's Agent in 2017
Cynthia Clemmer
McEnearney Associates
(703) 966-0403
30 Total Sales
About Stratton House
Map
Source: Bright MLS
MLS Number: 1000889547
APN: 23-015-174
- 3701 5th St S Unit 309
- 3701 5th St S Unit 212
- 3601 5th St S Unit 410
- 3601 5th St S Unit 107
- 3601 5th St S Unit 206
- 3717 3rd St S
- 102 S Glebe Rd
- 3501 7th St S
- 3930 6th St S
- 3919 7th St S
- 821 S Monroe St
- 4015 7th St S
- 505 S Irving St
- 919 S Monroe St
- 828 S Irving St
- 404 S Garfield St
- 851 S Ivy St
- 3831 9th Rd S
- 105 N George Mason Dr Unit 1052
- 316 S Taylor St
