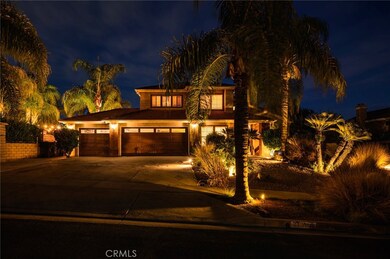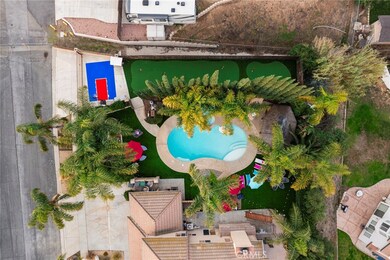
3701 Newton St Corona, CA 92881
Eagle Glen NeighborhoodHighlights
- Wine Cellar
- Heated In Ground Pool
- Updated Kitchen
- Orange Elementary School Rated A-
- City Lights View
- Retreat
About This Home
As of April 2025Discover a captivating property nestled on an expansive premium lot within a cul-de-sac. This residence offers unparalleled privacy and tranquility.
The backyard is truly an oasis with expansive space for entertaining, gardening, and enjoying the sparkling pool and jacuzzi. An alfresco BBQ area awaits, featuring a unique Thatched Bar imported from South Africa, as well as a barrel sauna, mini-golf course, and kids playground. The plush landscape of the backyard transports you to a vacation-like setting, all while having the conveniences of home just steps away. With a backyard like this, the celebrations and gatherings you can plan are endless.
The interior of the house has been fully upgraded, featuring a brand new HVAC system (2024) and water heater (2024). New wood flooring has been installed throughout the house, and the backyard has been entirely covered with artificial turf, significantly reducing maintenance costs.
The property is conveniently situated with swift access to shopping centers and the I-15 freeway. Notably, this property does NOT have a homeowners association (HOA), granting you the freedom to tailor and enjoy your home without restrictive mandates. There are no Mello Roos, and this property also boasts one of the lowest property tax areas in Corona. This home is part of the esteemed Corona-Norco School District and falls within the Santiago High School boundaries.
Last Agent to Sell the Property
MF Realty Brokerage Phone: 949-522-1195 License #02179941 Listed on: 08/02/2024
Home Details
Home Type
- Single Family
Est. Annual Taxes
- $11,390
Year Built
- Built in 1990
Lot Details
- 0.37 Acre Lot
- Cul-De-Sac
- Block Wall Fence
- Fence is in excellent condition
- Corner Lot
- Flag Lot
- Front Yard Sprinklers
- Garden
- Back and Front Yard
- Density is up to 1 Unit/Acre
- Property is zoned R-A-20000
Parking
- 3 Car Attached Garage
- 10 Open Parking Spaces
- Parking Available
- Front Facing Garage
- Three Garage Doors
- Garage Door Opener
Property Views
- City Lights
- Mountain
- Pool
Home Design
- Turnkey
Interior Spaces
- 2,977 Sq Ft Home
- 2-Story Property
- Bar
- High Ceiling
- Recessed Lighting
- Wood Frame Window
- Wine Cellar
- Family Room Off Kitchen
- Living Room with Fireplace
- Dining Room
- Home Office
- Sun or Florida Room
- Storage
- Laundry Room
Kitchen
- Updated Kitchen
- Open to Family Room
- Walk-In Pantry
- Gas Oven
- Six Burner Stove
- Microwave
- Dishwasher
- Kitchen Island
- Granite Countertops
- Utility Sink
- Disposal
Bedrooms and Bathrooms
- 5 Bedrooms | 1 Main Level Bedroom
- Retreat
- Walk-In Closet
- Remodeled Bathroom
- Bathroom on Main Level
- 3 Full Bathrooms
- Tile Bathroom Countertop
- Bathtub
- Walk-in Shower
- Closet In Bathroom
Home Security
- Home Security System
- Carbon Monoxide Detectors
- Fire and Smoke Detector
Pool
- Heated In Ground Pool
- Gas Heated Pool
- Waterfall Pool Feature
Outdoor Features
- Balcony
- Exterior Lighting
- Outdoor Grill
Schools
- Santiago High School
Utilities
- Central Heating and Cooling System
- Water Heater
- Cable TV Available
Community Details
- No Home Owners Association
Listing and Financial Details
- Tax Lot 40
- Tax Tract Number 22909
- Assessor Parcel Number 279273001
- $74 per year additional tax assessments
Ownership History
Purchase Details
Home Financials for this Owner
Home Financials are based on the most recent Mortgage that was taken out on this home.Purchase Details
Home Financials for this Owner
Home Financials are based on the most recent Mortgage that was taken out on this home.Purchase Details
Home Financials for this Owner
Home Financials are based on the most recent Mortgage that was taken out on this home.Purchase Details
Home Financials for this Owner
Home Financials are based on the most recent Mortgage that was taken out on this home.Purchase Details
Home Financials for this Owner
Home Financials are based on the most recent Mortgage that was taken out on this home.Purchase Details
Similar Homes in Corona, CA
Home Values in the Area
Average Home Value in this Area
Purchase History
| Date | Type | Sale Price | Title Company |
|---|---|---|---|
| Grant Deed | $1,140,000 | Pacific Coast Title | |
| Grant Deed | $1,020,000 | Lawyers Title | |
| Interfamily Deed Transfer | -- | Fidelity National Title Ins | |
| Interfamily Deed Transfer | -- | -- | |
| Grant Deed | $130,000 | Chicago Title | |
| Trustee Deed | $215,411 | World Title Company |
Mortgage History
| Date | Status | Loan Amount | Loan Type |
|---|---|---|---|
| Open | $912,000 | New Conventional | |
| Previous Owner | $714,000 | New Conventional | |
| Previous Owner | $54,500 | Credit Line Revolving | |
| Previous Owner | $80,000 | Unknown | |
| Previous Owner | $240,000 | Unknown | |
| Previous Owner | $70,000 | No Value Available | |
| Previous Owner | $175,000 | Unknown | |
| Previous Owner | $175,000 | Unknown | |
| Previous Owner | $126,000 | No Value Available |
Property History
| Date | Event | Price | Change | Sq Ft Price |
|---|---|---|---|---|
| 04/21/2025 04/21/25 | Sold | $1,140,000 | -0.9% | $383 / Sq Ft |
| 03/11/2025 03/11/25 | For Sale | $1,150,000 | +0.9% | $386 / Sq Ft |
| 09/28/2024 09/28/24 | Off Market | $1,140,000 | -- | -- |
| 09/21/2024 09/21/24 | Price Changed | $1,130,000 | -1.7% | $380 / Sq Ft |
| 09/05/2024 09/05/24 | For Sale | $1,150,000 | 0.0% | $386 / Sq Ft |
| 09/04/2024 09/04/24 | Pending | -- | -- | -- |
| 08/02/2024 08/02/24 | For Sale | $1,150,000 | +12.7% | $386 / Sq Ft |
| 11/06/2023 11/06/23 | Sold | $1,020,000 | 0.0% | $343 / Sq Ft |
| 10/15/2023 10/15/23 | Pending | -- | -- | -- |
| 10/09/2023 10/09/23 | Off Market | $1,020,000 | -- | -- |
| 09/21/2023 09/21/23 | Price Changed | $1,100,000 | -4.3% | $369 / Sq Ft |
| 08/25/2023 08/25/23 | For Sale | $1,150,000 | -- | $386 / Sq Ft |
Tax History Compared to Growth
Tax History
| Year | Tax Paid | Tax Assessment Tax Assessment Total Assessment is a certain percentage of the fair market value that is determined by local assessors to be the total taxable value of land and additions on the property. | Land | Improvement |
|---|---|---|---|---|
| 2025 | $11,390 | $1,768,676 | $312,122 | $1,456,554 |
| 2023 | $11,390 | $288,407 | $70,425 | $217,982 |
| 2022 | $3,155 | $282,753 | $69,045 | $213,708 |
| 2021 | $3,092 | $277,210 | $67,692 | $209,518 |
| 2020 | $3,057 | $274,368 | $66,998 | $207,370 |
| 2019 | $2,986 | $268,989 | $65,685 | $203,304 |
| 2018 | $2,918 | $263,716 | $64,398 | $199,318 |
| 2017 | $2,846 | $258,546 | $63,136 | $195,410 |
| 2016 | $2,818 | $253,478 | $61,899 | $191,579 |
| 2015 | $2,756 | $249,672 | $60,970 | $188,702 |
| 2014 | $3,185 | $244,783 | $59,777 | $185,006 |
Agents Affiliated with this Home
-
Jie Li
J
Seller's Agent in 2025
Jie Li
MF Realty
(949) 522-1195
2 in this area
6 Total Sales
-
Brian Shuhaibar

Buyer's Agent in 2025
Brian Shuhaibar
Nexteam Real Estate
(714) 485-5022
1 in this area
17 Total Sales
-
Julia Calderon

Seller's Agent in 2023
Julia Calderon
Keller Williams Realty
(951) 377-6104
1 in this area
127 Total Sales
Map
Source: California Regional Multiple Listing Service (CRMLS)
MLS Number: OC24159748
APN: 279-273-001
- 20163 Corona St
- 20140 Kayne St
- 20188 Layton St
- 20050 Newton St
- 7401 Liberty Ave
- 20255 Winton St
- 2227 Melogold Way
- 2239 Melogold Way
- 2288 Panama Dr
- 4127 Forest Highlands Cir
- 3934 Lavine Way Unit 108
- 0 Newton St
- 0 Hayden Ave
- 2851 Menorca Cir
- 2825 Villa Catalonia Ct
- 4021 Summer Way
- 1775 Honors Ln
- 4118 Pompia Way
- 2549 Sprout Ln
- 4098 Summer Way






