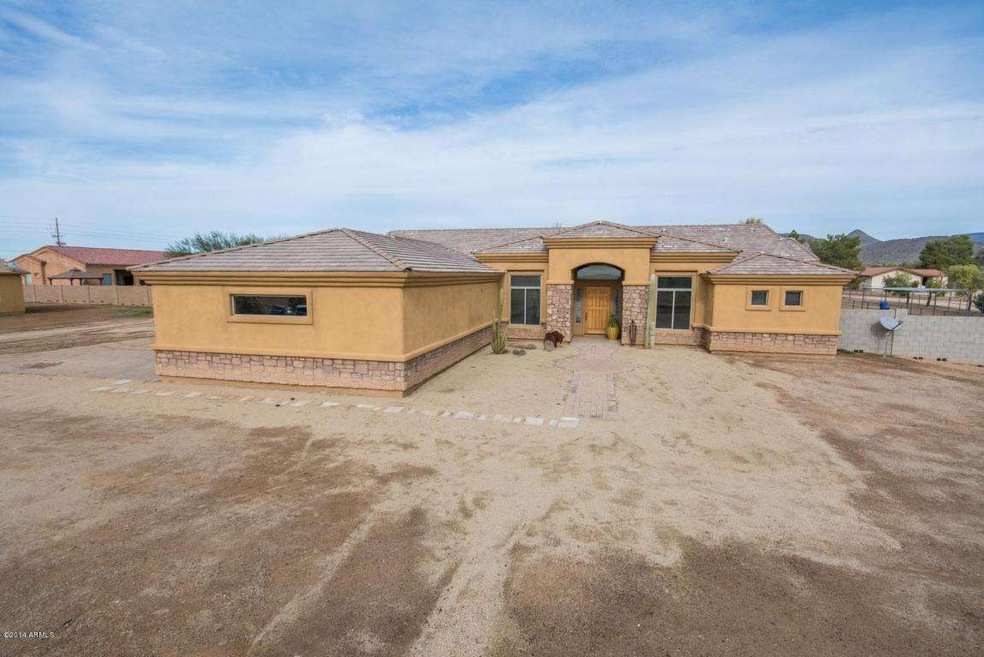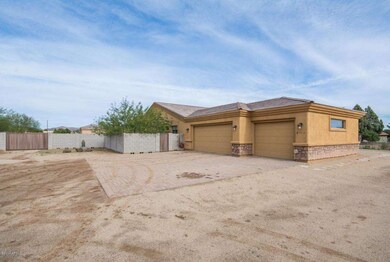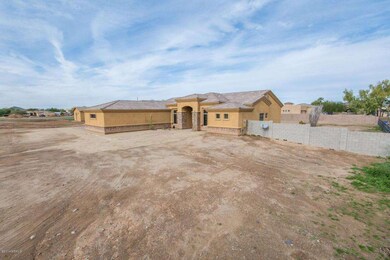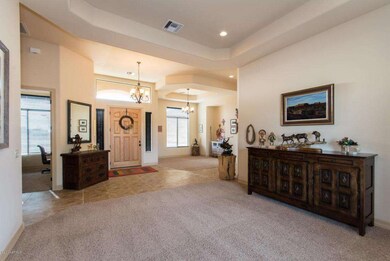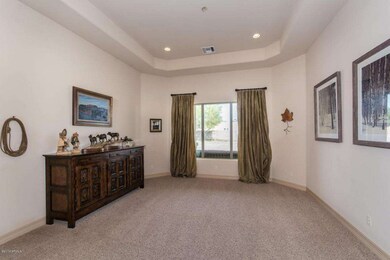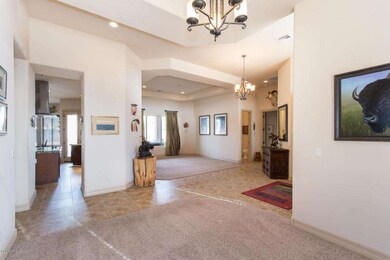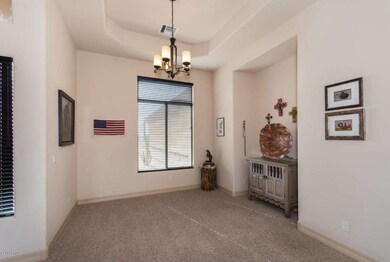
37011 N 12th St Phoenix, AZ 85086
Estimated Value: $749,000 - $1,145,000
Highlights
- RV Gated
- Mountain View
- Granite Countertops
- Desert Mountain Middle School Rated A-
- Wood Flooring
- No HOA
About This Home
As of January 2015Gorgeous custom home on 1+ acre. Efficient 2x6 construction. 4 bedroom split floor plan. Formal living room and dining room with coffered ceilings. Family room features engineered wood flooring and a gas (propane) fireplace. Gourmet kitchen with granite counters, cherry wood cabinets w/hardware, tile backsplash, stainless steel appliances that include a double oven w/ convection/microwave on top & regular oven on bottom, flat top 5 burner stove at island w/large stainless steel hood. Lots of cabinets and a large pantry gives plenty of storage, window at kitchen sink that overlooks back patio and yard. Single French door to back. Master bedroom features double door entry, and sliding door out to back patio. Master bathroom features double sinks w/granite counters, vanity area w/granite counters, raised garden tub, separate shower w/rain shower, and extra large 13x13 walk-in closet. 4 bedroom features double door entry and coffered ceilings, currently being used as den but does have closet. Powder room. Bedroom 2 and 3 are split and share a jack & jill bath. Inside laundry room w/laundry sink, cabinets w/granite counters, and 2 closets. Oversized 3 car garage 27x27. Central vacuum system. Security alarm system. 12 foot ceilings throughout, 12" tile in walkways, baths, laundry, kitchen and breakfast room.
Home Details
Home Type
- Single Family
Est. Annual Taxes
- $3,077
Year Built
- Built in 2007
Lot Details
- 1 Acre Lot
- Desert faces the front and back of the property
- Block Wall Fence
Parking
- 3 Car Garage
- Side or Rear Entrance to Parking
- Garage Door Opener
- RV Gated
Home Design
- Wood Frame Construction
- Tile Roof
- Stone Exterior Construction
- Stucco
Interior Spaces
- 3,169 Sq Ft Home
- 1-Story Property
- Central Vacuum
- Ceiling height of 9 feet or more
- Low Emissivity Windows
- Family Room with Fireplace
- Mountain Views
- Security System Owned
Kitchen
- Built-In Microwave
- Dishwasher
- Kitchen Island
- Granite Countertops
Flooring
- Wood
- Carpet
- Tile
Bedrooms and Bathrooms
- 4 Bedrooms
- Walk-In Closet
- Primary Bathroom is a Full Bathroom
- 2.5 Bathrooms
- Dual Vanity Sinks in Primary Bathroom
- Bathtub With Separate Shower Stall
Laundry
- Laundry in unit
- Washer and Dryer Hookup
Schools
- Desert Mountain Elementary School
- Desert Mountain Middle School
- Desert Mountain High School
Utilities
- Refrigerated Cooling System
- Heating Available
- Water Softener
- Septic Tank
Additional Features
- No Interior Steps
- Covered patio or porch
Community Details
- No Home Owners Association
- Built by Silverado Home
- See Legal Description Subdivision, Custom Floorplan
Listing and Financial Details
- Assessor Parcel Number 211-68-053-Z
Ownership History
Purchase Details
Home Financials for this Owner
Home Financials are based on the most recent Mortgage that was taken out on this home.Purchase Details
Home Financials for this Owner
Home Financials are based on the most recent Mortgage that was taken out on this home.Purchase Details
Purchase Details
Home Financials for this Owner
Home Financials are based on the most recent Mortgage that was taken out on this home.Purchase Details
Home Financials for this Owner
Home Financials are based on the most recent Mortgage that was taken out on this home.Purchase Details
Home Financials for this Owner
Home Financials are based on the most recent Mortgage that was taken out on this home.Similar Homes in the area
Home Values in the Area
Average Home Value in this Area
Purchase History
| Date | Buyer | Sale Price | Title Company |
|---|---|---|---|
| The Thomas W Powers & Carol D Powers Rev | $439,000 | Fidelity Natl Title Agency | |
| Fleming Christine M | $375,000 | Guaranty Title Agency | |
| First International Bank & Trust | -- | Guaranty Title Agency | |
| Fire Creek Development Llc | $210,000 | Pioneer Title Agency Inc | |
| Fire Creek Development Llc | $210,000 | Guaranty Title Agency | |
| Fire Creek Development Llc | $210,000 | Guaranty Title Agency | |
| Silverado Homes Llc | -- | None Available | |
| Silverado Homes Llc | -- | None Available | |
| Silverado Homes Llc | -- | None Available | |
| Silverado Homes Llc | -- | None Available | |
| Silverado Homes Llc | -- | None Available | |
| Silverado Homes Llc | $1,450,000 | Grand Canyon Title Agency In | |
| Fire Creek Development Llc | $975,000 | Grand Canyon Title Agency In |
Mortgage History
| Date | Status | Borrower | Loan Amount |
|---|---|---|---|
| Previous Owner | Fleming Christine M | $315,000 | |
| Previous Owner | Fire Creek Development Llc | $555,750 | |
| Previous Owner | Fire Creek Development Llc | $435,000 | |
| Previous Owner | Silverado Homes Llc | $1,015,000 |
Property History
| Date | Event | Price | Change | Sq Ft Price |
|---|---|---|---|---|
| 01/30/2015 01/30/15 | Sold | $439,000 | -1.3% | $139 / Sq Ft |
| 12/17/2014 12/17/14 | For Sale | $445,000 | -- | $140 / Sq Ft |
Tax History Compared to Growth
Tax History
| Year | Tax Paid | Tax Assessment Tax Assessment Total Assessment is a certain percentage of the fair market value that is determined by local assessors to be the total taxable value of land and additions on the property. | Land | Improvement |
|---|---|---|---|---|
| 2025 | $4,455 | $48,257 | -- | -- |
| 2024 | $4,805 | $45,959 | -- | -- |
| 2023 | $4,805 | $66,550 | $13,310 | $53,240 |
| 2022 | $4,614 | $49,650 | $9,930 | $39,720 |
| 2021 | $5,307 | $47,580 | $9,510 | $38,070 |
| 2020 | $5,199 | $46,100 | $9,220 | $36,880 |
| 2019 | $5,039 | $44,520 | $8,900 | $35,620 |
| 2018 | $4,874 | $40,000 | $8,000 | $32,000 |
| 2017 | $4,782 | $37,700 | $7,540 | $30,160 |
| 2016 | $4,357 | $38,100 | $7,620 | $30,480 |
| 2015 | $4,051 | $34,770 | $6,950 | $27,820 |
Agents Affiliated with this Home
-
Tom Clayton

Seller's Agent in 2015
Tom Clayton
RE/MAX
(602) 550-7554
94 Total Sales
-
Karen Ortega Matson

Buyer's Agent in 2015
Karen Ortega Matson
RE/MAX
(602) 930-9362
133 Total Sales
Map
Source: Arizona Regional Multiple Listing Service (ARMLS)
MLS Number: 5211952
APN: 211-68-053Z
- 36614 N 14th St
- 37508 N 12th St
- 1940 E Creek Canyon Rd
- 4860 E Creek Canyon Rd
- 934 E Carlise Rd
- 36707 N 16th St
- 1703 E Maddock Rd
- 37327 N 16th St
- 446XX N 10th Way Unit LOT 4
- 446XX N 10th Way Unit LOT 3
- 1045 E Cloud Rd
- 36321 N 16th St
- 37509 N 7th St
- 37809 N 9th Place
- 1602 E Cloud Rd
- 1620 E Cloud Rd
- 1505 E Cloud Rd
- 35852 N 10th St
- 36908 N 19th St
- 1218 E Sentinel Rock Rd
- 37011 N 12th St
- 37005 N 12th St
- XXXXX N 12th St Unit 3
- 37039 N 12th St Unit 4
- 1302 E Maddock Rd
- 37023 N 12th St
- 36839 N 12th St
- 37029 N 12th St
- 37033 N 12th St
- 37035 N 12th St
- 1152 E Maddock Rd Unit 25
- 1152 E Maddock Rd
- 37127 N 12th St
- 37016 N 12th St
- 1328 E Maddock Rd
- 1139 E Maddock Rd
- 37032 N 12th St
- 27124 N 12th St
- 37215 N 12th St
- 37235 N 12th St
